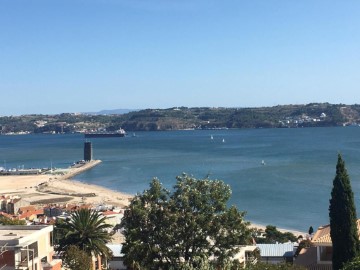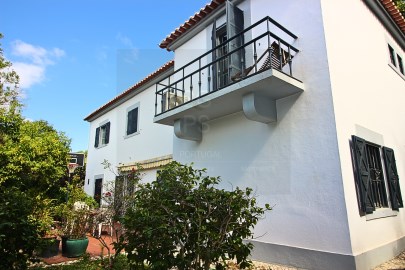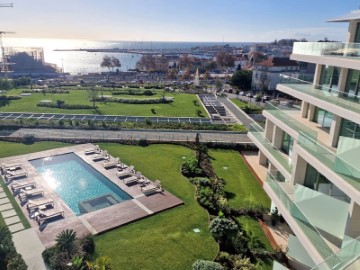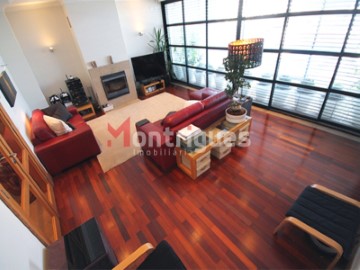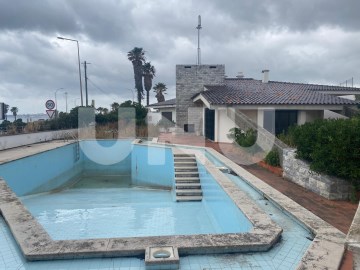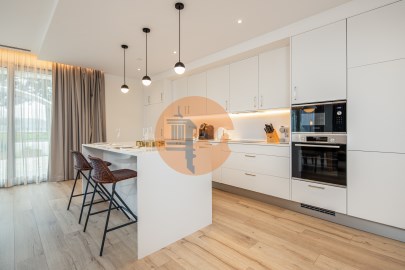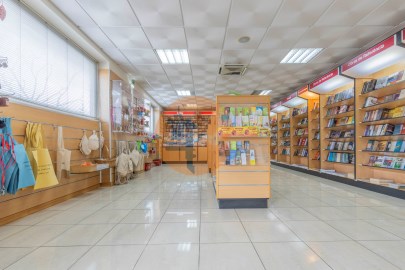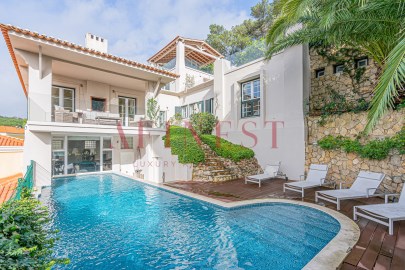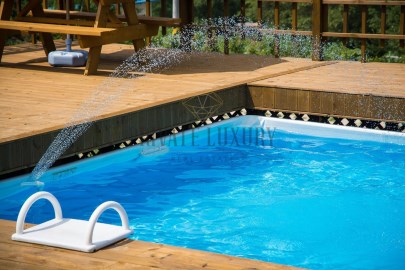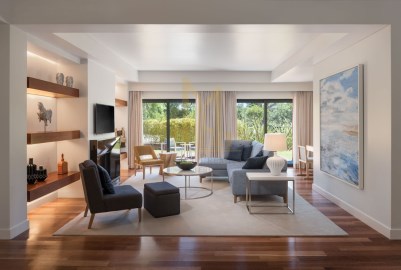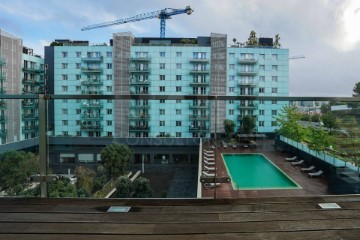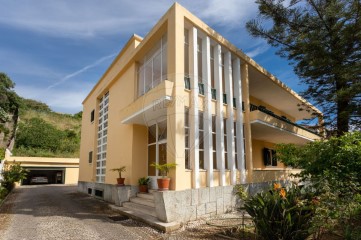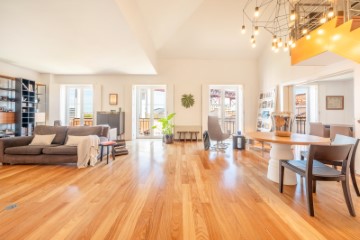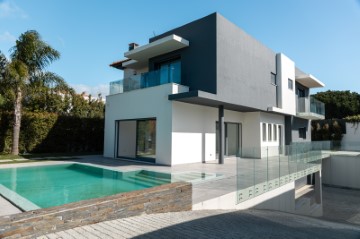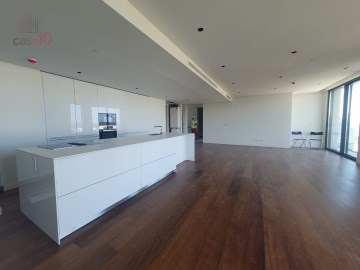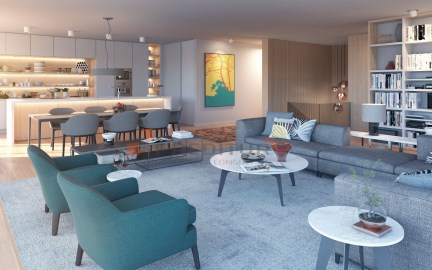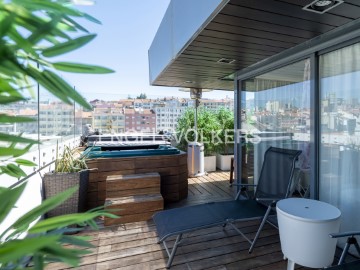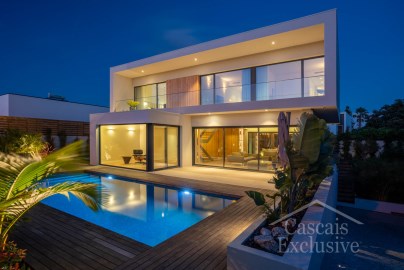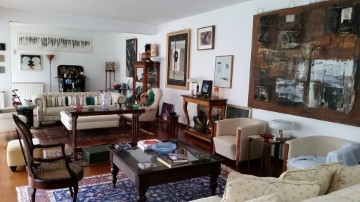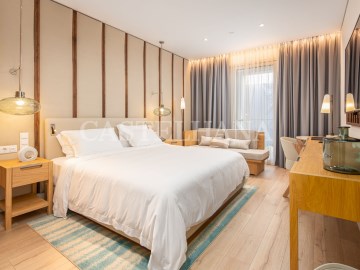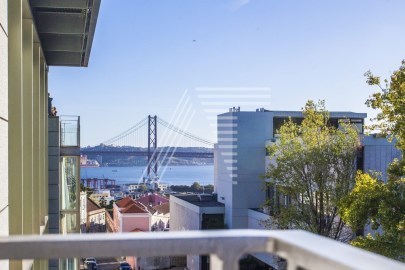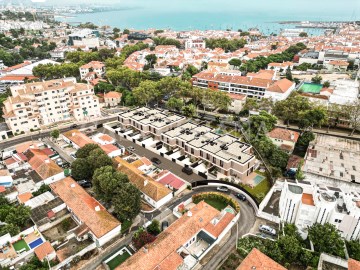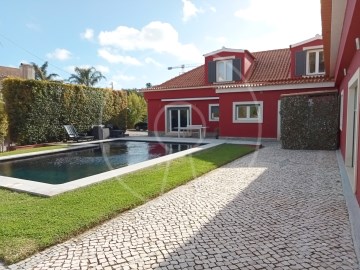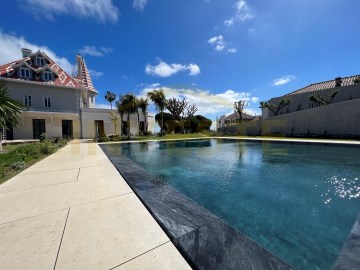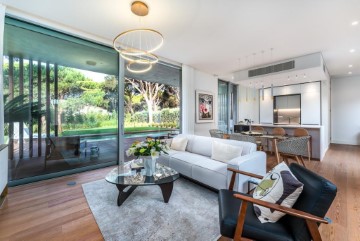House 6 Bedrooms in Alvalade
Alvalade, Lisboa, Lisboa
Localizada na Avenida Almirante Gago Coutinho, esta moradia, de construção inicial do final dos anos 50, está agora no mercado para ir ao encontro da sua procura de um espaço magnífico nesta zona emblemática da cidade de Lisboa.
Este fantástico imóvel oferece cerca de 552m2 de área bruta de construção, mais cerca de 249m2 de área bruta dependente (garagem e arrumos), inseridos em terreno com cerca de 1300m2.
A moradia dispõe de 3 pisos: cave, R/C (onde, atualmente se encontra toda a área social) e 1º andar, onde dispõe de 6 quartos, dois deles em suite, mais uma espaçosa e recentemente remodelada casa de banho. Na zona social do R/C encontra-se a sala comum, com áreas demarcadas para a área de refeições e de lazer, e excelentes dimensões, um escritório e uma saleta, além da cozinha e uma despensa e ainda uma casa de banho.
Com ótima exposição solar, marquises soalheiras e varandas generosas, tanto na fachada principal quanto a tardoz, o imóvel apresenta também um soalho de alta qualidade e em bom estado de conservação, além de um enorme potencial para a sua remodelação, em função dos seus desejos e necessidades.
Em 1999 foi submetido à CML um pedido de informação prévia (PIP), visando o aumento da volumetria com mais um piso, o qual teve parecer positivo. Não tendo o PDM da cidade sofrido alterações desde então, quanto a esta zona, acredita-se que tal possibilidade continue a ser concretizável. E, para mais, à imagem de outros imóveis na zona, com a área de terreno existente, será muito provavelmente possível estender a área de construção para a área traseira do terreno.
Possuímos plantas e toda a informação complementar que possa desejar obter. Ligue-me JÁ!
English:
Located on Avenida Almirante Gago Coutinho, this villa, originally built in the late 1950s, is now on the market to meet your demand for a magnificent space in this emblematic area of Lisbon city.
This fantastic property offers about 552sqm of gross building area, plus about 249sqm of gross dependent area (garage and storage), inserted in land of about 1300sqm.
The villa has 3 floors: basement, ground floor (where the entire social area is currently located) and 1st floor, where it has 6 bedrooms, two of them en suite, plus a spacious and recently renovated bathroom. In the social area of the ground floor is the common room, with areas demarcated for dining or leisure, and excellent dimensions, an office, and a small room, in addition to the kitchen with a pantry and a bathroom.
With excellent sun exposure, sunny marquees, and generous balconies, on the front of the house and in its back, the property also features a high-quality floor in good condition, in addition to an enormous potential for its remodeling, depending on your wishes and needs.
In 1999, a request for prior information was submitted to CML (PIP), with the intention to increasing the volume of the villa with one more floor, which received a positive opinion from city council. As the PDM (Municipality Urban Master Plan) of the city has not undergone changes since then, regarding this area, it is believed that this possibility continues to be achievable. And, moreover, like other properties in the area, with the existing land area, it will most likely be possible to extend the construction area to the rear area of the land.
We have floor plans and all the additional information you may wish to obtain. Call me NOW!
Frensh:
Située dans l'Avenida Almirante Gago Coutinho, cette villa, construite à l'origine à la fin des années 1950, est désormais sur le marché pour répondre à votre demande d'un magnifique espace dans ce quartier emblématique de la ville de Lisbonne.
Cette fantastique propriété offre environ 552m2 de surface brute de construction, plus environ 249m2 de surface brute dépendante (garage et stockage), insérée dans un terrain d'environ 1300m2.
La villa a 3 étages: sous-sol, rez-de-chaussée (où se trouve actuellement tout l'espace social) et 1er étage, où elle dispose de 6 chambres, dont deux en suite, plus une salle de bain spacieuse et récemment rénovée. Dans la zone sociale du rez-de-chaussée se trouve la salle commune, avec des zones délimitées pour la salle à manger et les loisirs, et d'excellentes dimensions, un bureau et une petite pièce, en plus de la cuisine et d'un garde-manger et encore une salle de bain.
Avec une excellente exposition solaire, des auvents ensoleillés et de généreux balcons, tant sur la façade principale qu'à l'arrière, la propriété dispose également d'un sol de grande qualité et en bon état, en plus d'un énorme potentiel pour son remodelage, selon vos souhaits et besoins.
En 1999, une demande d'information préalable (PIP) a été déposée auprès de la CML (Mairie), en vue d'augmenter le volume de la propriété d'un étage supplémentaire, qui a reçu un avis favorable. Comme le PDM (plan directeur de lurbanisme de la ville) n'a pas subi de changements depuis lors, concernant ce domaine, on pense que cette possibilité continue d'être réalisable. Et, en plus, comme d'autres propriétés de la région, avec la superficie du terrain existant, il sera très probablement possible d'étendre la zone de construction à la zone arrière du terrain.
Nous avons des plans de limmeuble et toutes les informations supplémentaires que vous pourriez souhaiter obtenir. APPELLEZ-MOI TOUT DE SUITE!
;ID RE/MAX: (telefone)
#ref:120801324-90
2.500.000 €
30+ days ago supercasa.pt
View property
