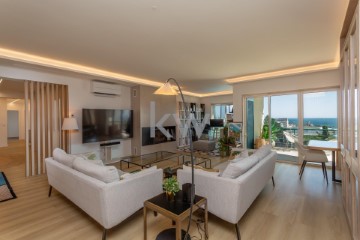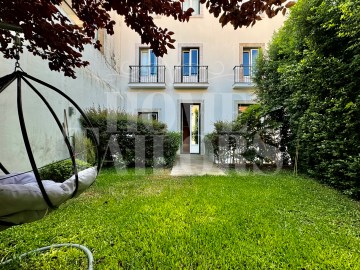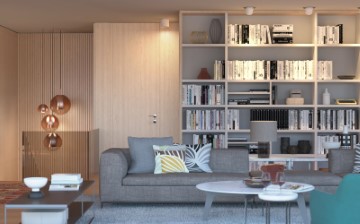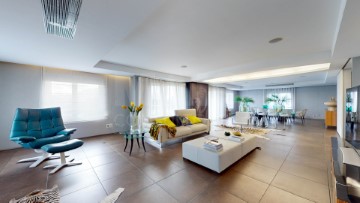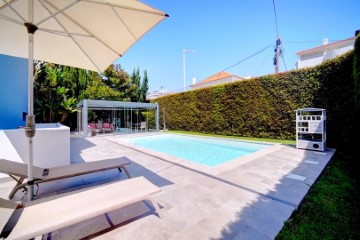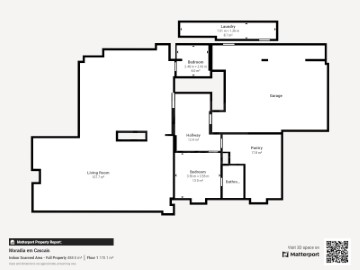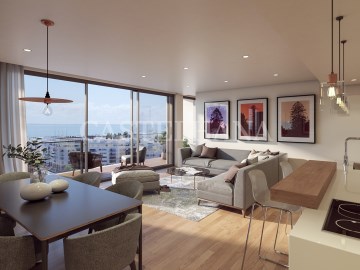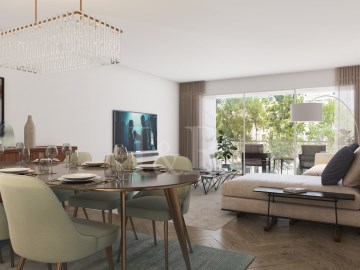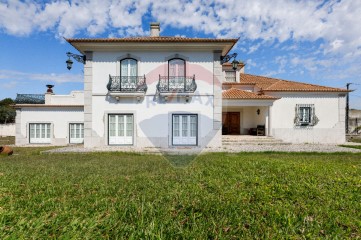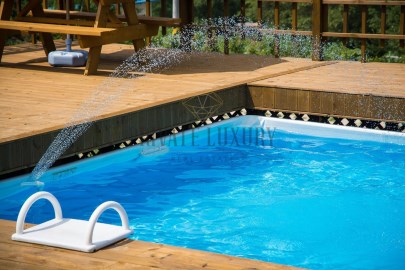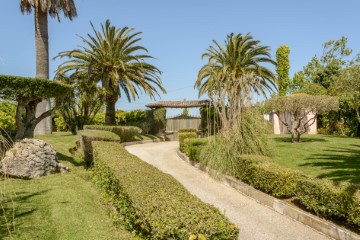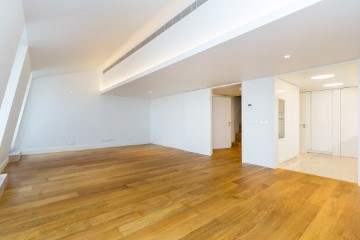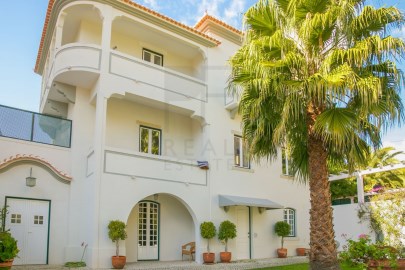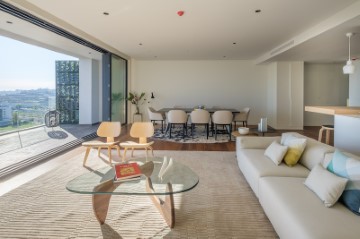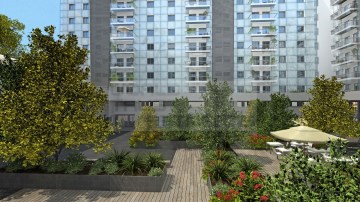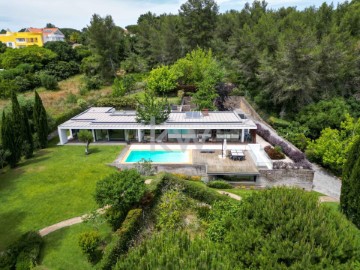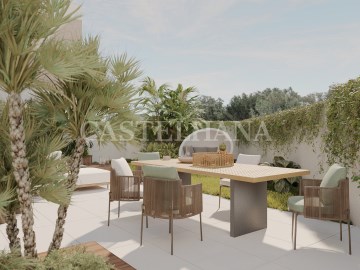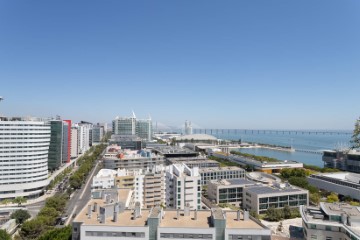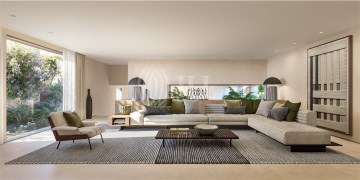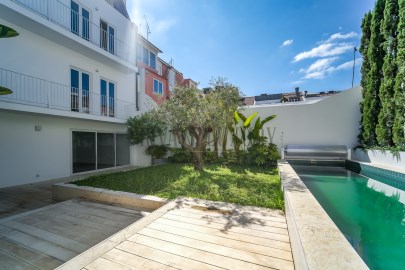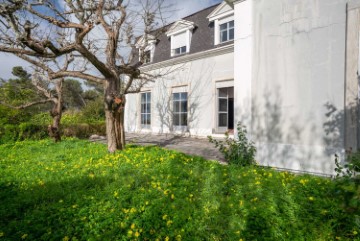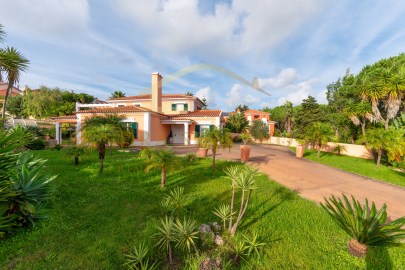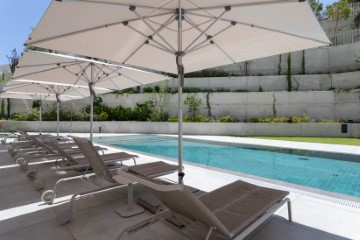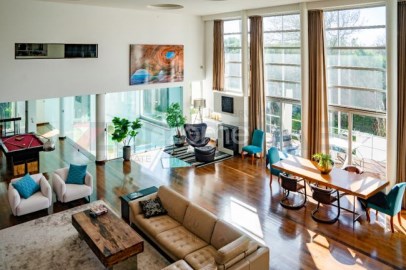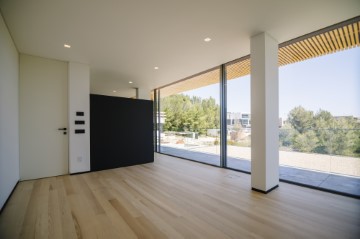House 4 Bedrooms in S.Maria e S.Miguel, S.Martinho, S.Pedro Penaferrim
S.Maria e S.Miguel, S.Martinho, S.Pedro Penaferrim, Sintra, Lisboa
4 bedrooms
5 bathrooms
386 m²
Identificação do imóvel: ZMPT567051
MORADIA DE LUXO
Moradia contemporânea T4 de luxo com 4 suites semi-mobilada, localizada na Quinta da Beloura, junto ao Golfe da Beloura numa das melhores áreas de Sintra, com um terreno de 1550 m2.
Casa com piscina interior aquecida, com boa exposição solar, rodeada de vegetação luxuriante, bonito jardim, cascata relaxante e mini-golfe, a 10 minutos do centro de Sintra, uma das mais belas vilas portuguesas, com muita privacidade e sossego, mas muito perto de tudo, nomeadamente do centro da cidade e dos acessos às auto-estradas para Cascais, Estoril e Lisboa.
Espetacular moradia de três pisos com rés-do-chão, primeiro andar e cave, cinema, sala de jogos, escritório ou sala de arte, casa de banho, arrecadação, casa das máquinas ( lavar, secar e engomar) Lugar de estacionamento com espaço para dois a três carros, bicicletas, motos e até armários de arrumação. Piscina coberta aquecida com cascata, vestiário com duche e ginásio equipado com diversas máquinas.
RÉS-DO-CHÃO É COMPOSTO POR: Uma fantástica sala de estar, uma cozinha com ilha, totalmente equipada com saída direta para um terraço onde pode desfrutar as suas refeições. Uma sala de jogos com mesa de snooker, um WC de serviço. Encontramos ainda uma sala oval que pode ser utilizada como sala de jogos, sala de leitura, sala de chá, sala de meditação ou escritório, todas elas revestidas a vidro e com vista para a bonita vegetação da casa.Uma Suíte com acesso direto ao jardim e terraço.
PRIMEIRO ANDAR: Para proporcionar mais privacidade, o primeiro andar é dividido em duas seções. A Master Suite situa-se no lado norte da casa, tem roupeiros embutidos e um agradável closet, com terraço próprio com vista para o jardim. No lado sul da casa, há uma sala de leitura aberta e duas suítes , ambas com terraço. Os pavimentos do primeiro e o segundo andares são de madeira maciça.Um corredor envidraçado dá acesso aos quartos, com duas portas para o alpendre exterior coberto com vista para o jardim e uma vista superior sobre as restantes espaços. Os quartos têm muita luz natural, bem como terraços com janelas e vitrais com vista para o jardim.
CAVE: Uma bonita piscina interior climatizada com bar, cinema, sala de artes, lavandaria, casa das máquinas de secar e engomar, ginásio, um amplo quarto que serve de arrecadação, casa de banho completa, acesso direto ao jardim e estacionamento. Lavandaria com balcão e duas máquinas de lavar e uma de secar. A propriedade está ainda equipada com:
- Câmaras de vigilância instaladas em toda a propriedade
- Alarme
- Ar condicionado
- Painéis solares
- Instalação de águas para as regas do jardim
- Diversas árvores de frutos
Não perca esta fantástica oportunidade de investimento.
3 razões para comprar com a Zome
+ acompanhamento
Com uma preparação e experiência única no mercado imobiliário, os consultores Zome põem toda a sua dedicação em dar-lhe o melhor acompanhamento, orientando-o com a máxima confiança, na direção certa das suas necessidades e ambições.
Daqui para a frente, vamos criar uma relação próxima e escutar com atenção as suas expectativas, porque a nossa prioridade é a sua felicidade! Porque é importante que sinta que está acompanhado, e que estamos consigo sempre.
+ simples
Os consultores Zome têm uma formação única no mercado, ancorada na partilha de experiência prática entre profissionais e fortalecida pelo conhecimento de neurociência aplicada que lhes permite simplificar e tornar mais eficaz a sua experiência imobiliária.
Deixe para trás os pesadelos burocráticos porque na Zome encontra o apoio total de uma equipa experiente e multidisciplinar que lhe dá suporte prático em todos os aspetos fundamentais, para que a sua experiência imobiliária supere as expectativas.
+ feliz
O nosso maior valor é entregar-lhe felicidade!
Liberte-se de preocupações e ganhe o tempo de qualidade que necessita para se dedicar ao que lhe faz mais feliz.
Agimos diariamente para trazer mais valor à sua vida com o aconselhamento fiável de que precisa para, juntos, conseguirmos atingir os melhores resultados.
Com a Zome nunca vai estar perdido ou desacompanhado e encontrará algo que não tem preço: a sua máxima tranquilidade!
É assim que se vai sentir ao longo de toda a experiência: Tranquilo, seguro, confortável e... FELIZ!
Notas:
1. Caso seja um consultor imobiliário, este imóvel está disponível para partilha de negócio. Não hesite em apresentar aos seus clientes compradores e fale connosco para agendar a sua visita.
2. Para maior facilidade na identificação deste imóvel, por favor, refira o respetivo ID ZMPT ou o respetivo agente que lhe tenha enviado a sugestão.
#ref:ZMPT567051
3.150.000 €
30+ days ago supercasa.pt
View property
