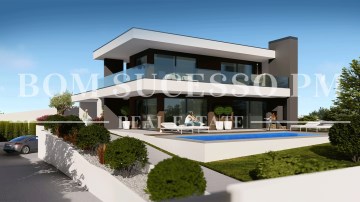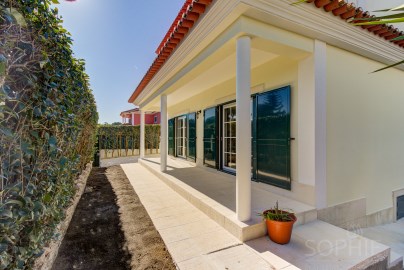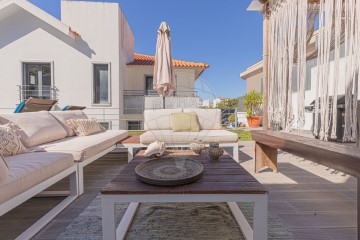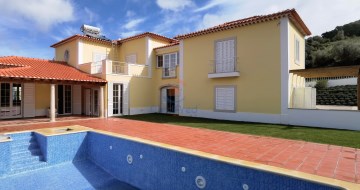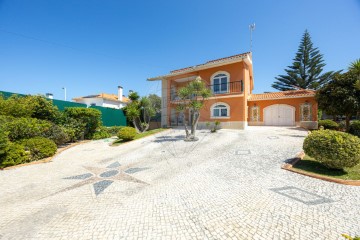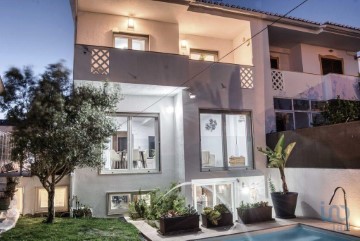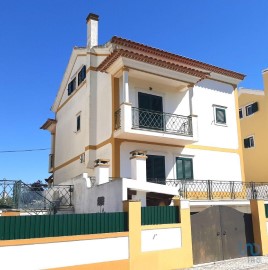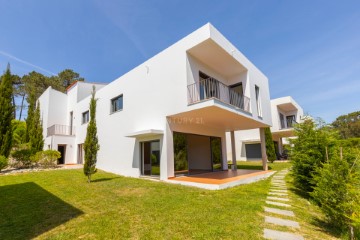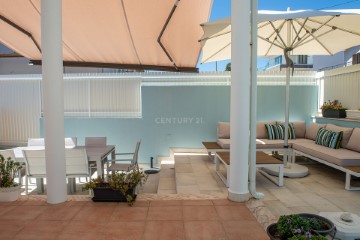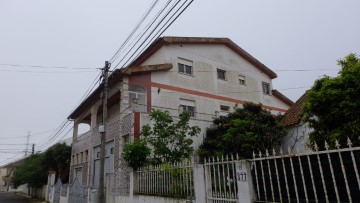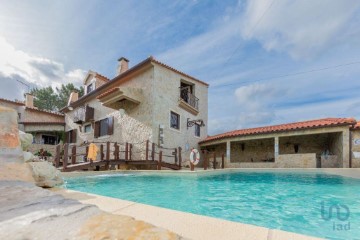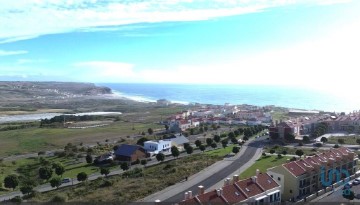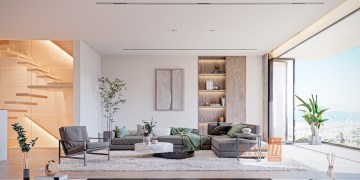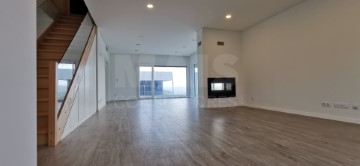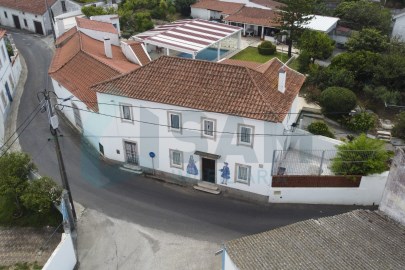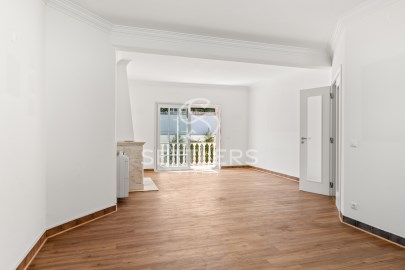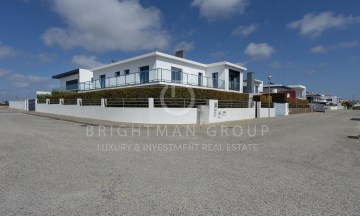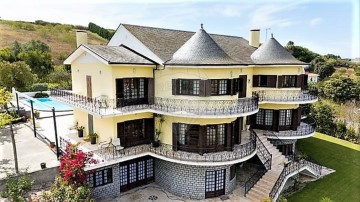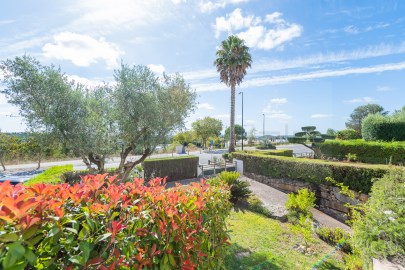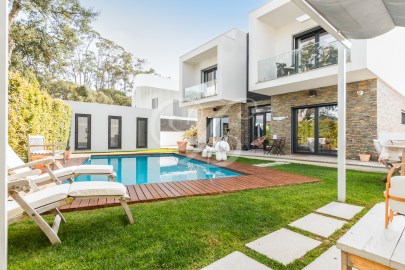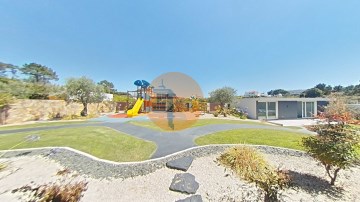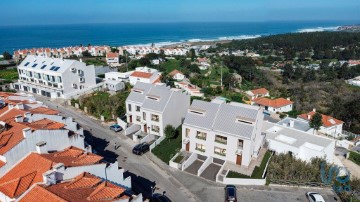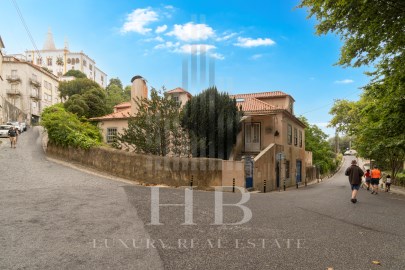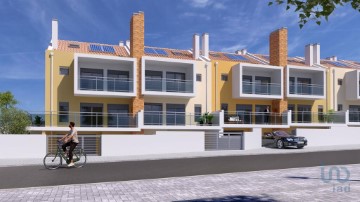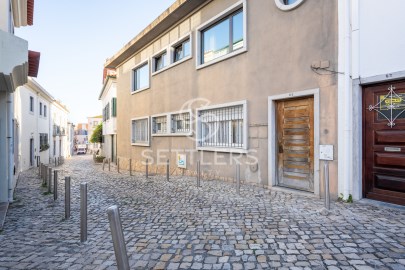House 5 Bedrooms in Alcabideche
Alcabideche, Cascais, Lisboa
Moradia T5 no Alto da Castelhana, Cascais
Inserida num lote de 500m2 e com uma área bruta de construção de 431m2, com estacionamento para dois carros, estrategicamente posicionada numa rua sem saída, calma e resguardada, mas, ao mesmo tempo, perto de todos os serviços e comércio.
A poucos quilómetros da praia, oferece aos seus moradores a possibilidade de desfrutar do mar em todos os momentos, em um dos destinos mais procurados de Portugal.
O rés-do-chão desta propriedade oferece uma ampla sala multiusos (sala de jogos, cinema), um quarto que pode ser usado como escritório ou para uma empregada interna, uma casa de banho com duche, conta ainda com uma zona que pode servir de arrumos.
Neste piso existe ainda uma porta de entrada que permite a entrada de pessoas ou da empregada sem ter acesso à zona social da casa.
No primeiro andar encontramos, uma sala que distingue a zona de jantar e a de estar com uma lareira com recuperador de calor, a cozinha totalmente equipada, uma despensa e uma ampla varanda. Também neste piso, há um lavabo social e uma escada que leva ao piso superior.
O segundo andar oferece três quartos (um dos quartos tem acesso a um sótão com área bastante generosa) com roupeiros e terraços, além de uma casa de banho completa. Há também um terceiro quarto em suíte igualmente com terraço.
O imóvel está equipado com sistemas modernos, incluindo vídeo porteiro, sistema de gravação de imagens, painéis solares, estores elétricos, sistema de alarme, ar condicionado para frio e calor em toda a casa, aspiração central e rega automática na zona da piscina.
Com piscina com água salgada e jacuzzi com pergola no exterior, é um espaço encantador para desfrutar e relaxar. O jardim bem cuidado com churrasqueira e pérgula com mesa de refeições, proporciona privacidade e é um espaço encantador para convívio com a família e amigos.
Esta moradia é uma oportunidade única para quem procura viver com requinte e conforto na zona de Cascais. Não perca a chance de fazer desta propriedade o seu lar.
Agende uma visita hoje mesmo e comece a desfrutar da vida costeira em grande estilo.
----
5 bedroom villa in Alto da Castelhana, Cascais
Located on a plot of 500m2 with a gross construction area of 431m2, with parking for two cars, strategically positioned in a quiet and sheltered cul-de-sac, but at the same time close to all services and shops.
Just a few kilometers from the beach, this property offers its residents the chance to enjoy the beach at any time, in one of Portugal's most popular destinations.
The first floor offers a large multipurpose room (games room, cinema), a bedroom that can be used as an office or for an in-house maid, a bathroom with shower, and a storage area.
On the second floor there is a living room with a fireplace with a wood burning stove, a fully equipped kitchen, a pantry and a large balcony. Also on this floor, is a guest toilet and a staircase leading to the upper floor.
The second floor offers three bedrooms (one of which has access to an attic with a very generous area) with fitted closets and terraces, as well as a full bathroom. There is also a third en-suite bedroom with a terrace.
The property is equipped with modern systems, including video intercom, image recording system, solar panels, electric shutters, alarm system, air conditioning for cold and heat throughout the house, central vacuum and automatic irrigation in the pool area.
With a salt-water swimming pool and jacuzzi with pergola outside, it's a lovely space to enjoy and relax. The well-kept garden with barbecue and pergola with dining table provides privacy and is a lovely space for socializing with family and friends.
This villa is a unique opportunity for those looking to live in refinement and comfort in the Cascais area. Don't miss the chance to make this property your home.
Schedule a visit today and start enjoying coastal life in style.
----
Villa de 5 chambres à coucher à Alto da Castelhana, Cascais
Située sur un terrain de 500m2 et avec une surface brute de construction de 431m2, avec un parking pour deux voitures, stratégiquement positionnée dans un cul-de-sac, calme et protégée, mais en même temps proche de tous les services et commerces.
À quelques kilomètres de la plage, elle offre à ses résidents la possibilité de profiter de la mer à tout moment, dans l'une des destinations les plus recherchées du Portugal.
Le rez-de-chaussée de cette propriété offre une grande salle polyvalente (salle de jeux, cinéma), une chambre qui peut être utilisée comme bureau ou pour une femme de ménage, une salle de bains avec douche et un espace de rangement.
À cet étage, il y a également une porte d'entrée qui permet aux personnes ou à la femme de ménage d'entrer sans avoir accès à la partie sociale de la maison.
Au premier étage, il y a un salon avec une cheminée et un poêle à bois, une cuisine entièrement équipée, un garde-manger et un grand balcon. On y trouve également des toilettes pour les invités et un escalier menant à l'étage supérieur.
Le deuxième étage comprend trois chambres à coucher (dont une avec accès à un grenier d'une surface très généreuse) avec placards et terrasses, ainsi qu'une salle de bains complète. Il y a également une troisième chambre en suite avec une terrasse.
La propriété est équipée de systèmes modernes, notamment d'un interphone vidéo, d'un système d'enregistrement d'images, de panneaux solaires, de volets électriques, d'un système d'alarme, de l'air conditionné pour le froid et le chaud dans toute la maison, d'un aspirateur central et d'un système d'irrigation automatique dans la zone de la piscine.
Avec une piscine d'eau salée et un jacuzzi avec pergola à l'extérieur, c'est un bel espace pour profiter et se détendre. Le jardin bien entretenu avec barbecue et pergola avec table à manger offre de l'intimité et constitue un espace agréable pour les rencontres avec la famille et les amis.
Cette villa est une opportunité unique pour ceux qui cherchent à vivre dans le raffinement et le confort dans la région de Cascais. Ne manquez pas l'occasion de faire de cette propriété votre maison.
Réservez une visite dès aujourd'hui et commencez à profiter de la vie côtière avec style.
;ID RE/MAX: (telefone)
#ref:126261152-10
1.695.000 €
3 days ago supercasa.pt
View property
