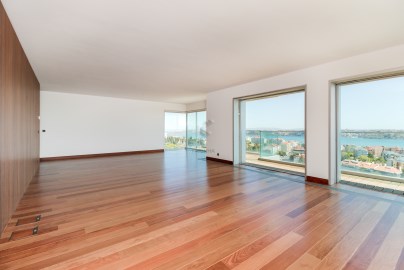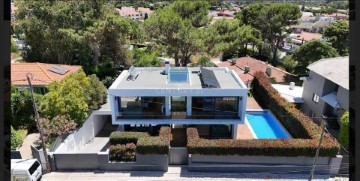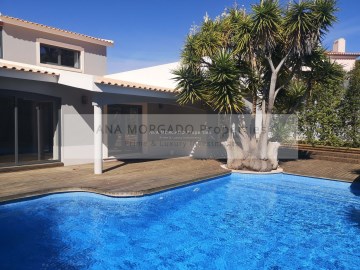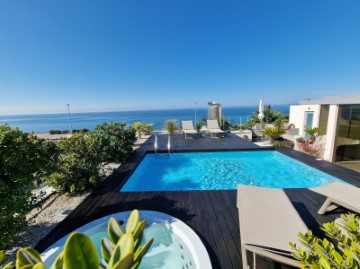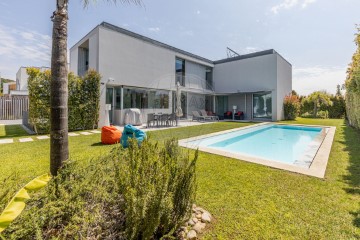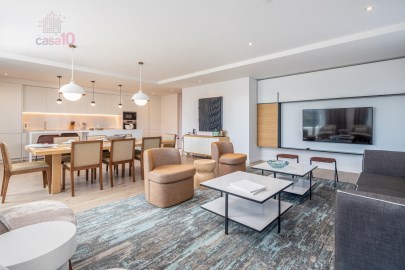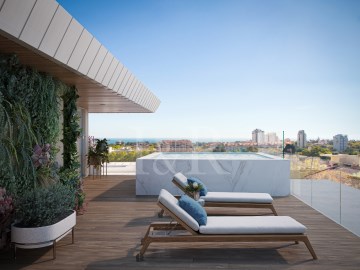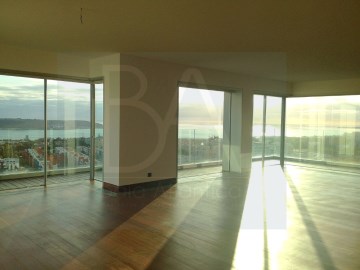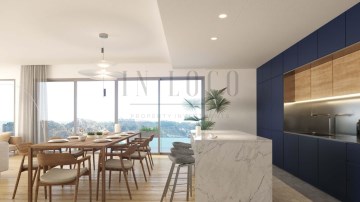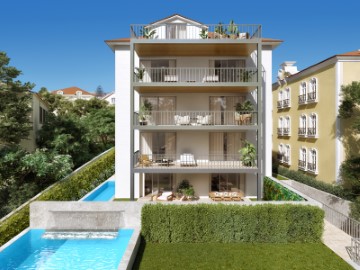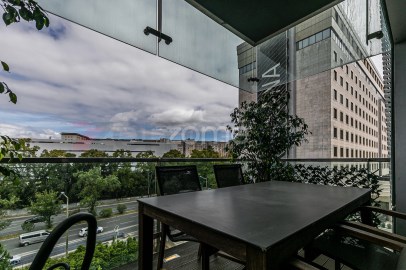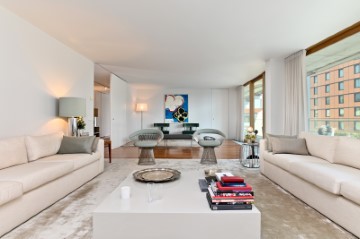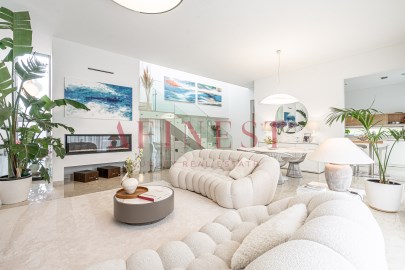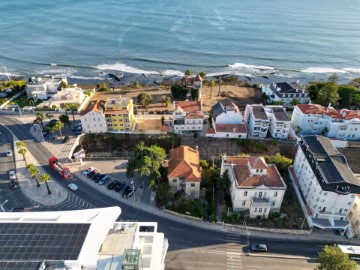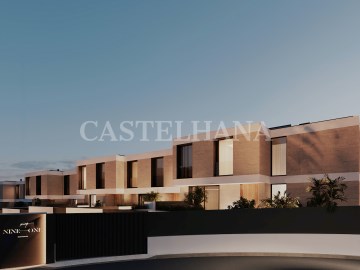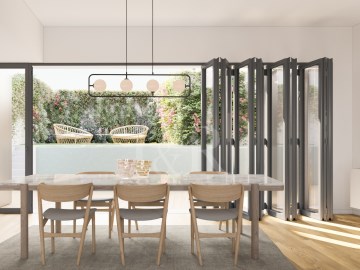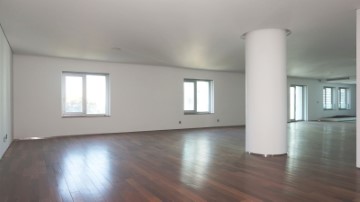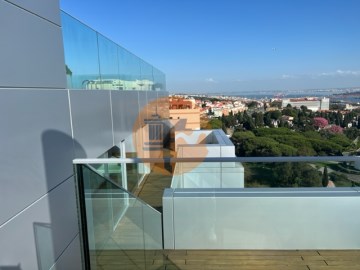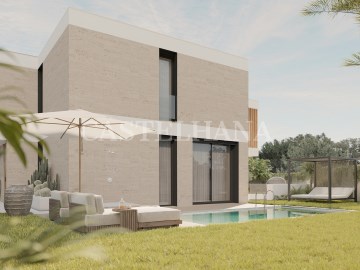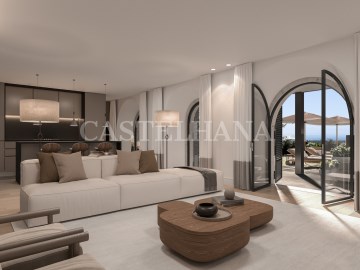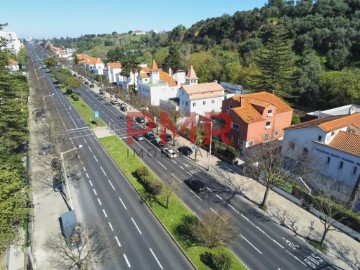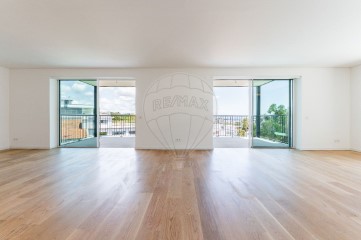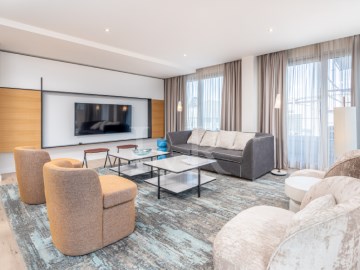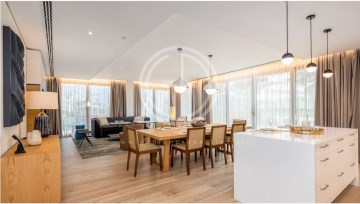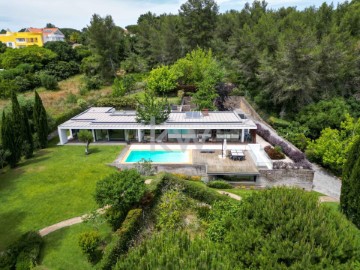Apartment 3 Bedrooms in Carcavelos e Parede
Carcavelos e Parede, Cascais, Lisboa
3 bedrooms
4 bathrooms
161 m²
This apartment with unique characteristics is located in a prestigious gated community located in the first line of the sea, next to the beach, with panoramic views and extensive common gardens, several leisure areas, swimming pools, gym, sauna, condominium room, surveillance by cameras, security and 24 hour concierge.
With the sea and the coast of Cascais at its feet, this apartment is spread over two floors, the upper floor consisting of a huge terrace with several living, leisure and dining areas as well as a magnificent private pool with jacuzzi on a higher level of the terrace. The entire space is framed by several flower beds.
This top terrace has an outdoor kitchen equipped with a modern grill, a small elevator that connects the kitchen on the lower floor and the upper terrace, bathroom, outdoor shower and automatic irrigation system for all flower beds. It also enjoys a magnificent view of the condominium's garden and communal pool at the back of the building.
On the entrance floor, the apartment has an entrance hall, a spacious living and dining room, with a magnificent fireplace, which gives access to an excellent south-facing balcony with panoramic sea views with wooden deck flooring and built-in outdoor lighting. ; a large kitchen with dining area, laundry area and an excellent balcony facing east; a guest toilet, spacious master-suite and two bedrooms that share a full bathroom.
The bedrooms, extremely bright and sunny, have large windows that allow natural light to enter, all with excellent wardrobes and their own balconies; The main suite is facing south with a wonderful view over the sea and it's own bathroom with walk-in shower with a beautiful view.
Access to the upper floor of the terrace is via stairs in the living room which communicate with a glazed area on the first floor as an antechamber to the magnificent terrace.
In terms of equipment: all rooms are heated with electric underfloor heating, brand new AC system for the three bedrooms with Bluetooth control also ready for installation in the living room and kitchen, automatic watering system for all flower beds, electric outdoor blinds for all windows and terrace doors, central vacuum system, built-in outdoor lighting on all terraces and balconies.
As for kitchen equipment, we find: Miele Induction hob 90 cm, Miele Oven 90 cm, Miele dishwasher, Miele integrated microwave, Miele built-in Nespresso machine, Combined fridge/freezer with ice machine, 90 cm AEG, Kitchen extractor hood Miele, sound system and built-in ceiling spotlights. The laundry room is equipped with a Miele washing machine, Miele tumble dryer and recessed ceiling spotlights.
The finishes throughout the house include wooden flooring, Lioz Creme coverings, extra cream marfil and Brazilian slate.
Garage:
The property consists of a huge garage in the basement which has been divided into 4 distinct areas: garage with capacity for 3 cars, leisure area with games room, storage room and a small apartment for visitors.
It is a unique property, without any doubt, that combines tranquility, extraordinary views of the sea and the coastline to Cascais, garden, magnificent outdoor space with private pool with the proximity to the beach and the center of the village, thus offering a unique experience.
Cascais is a fishing village, famous for its natural beauty, where wonderful beaches stand out, such as the well-known Praia da Rainha and Praia do Guincho; also by the various Museums, by the beautiful Marina of Cascais, and also by the Citadel of Cascais, a fortress once the residence of the Kings of Portugal and today a 5 star hotel, overlooking the sea and the Marina.
It has high quality restaurants, with international as well as typically Portuguese cuisine and a variety of shops and services that are essential for anyone who wants to live or spend their holidays in a beautiful, peaceful place, full of history, and at the same time with all the amenities for a of life in full.
Mercator Group is a company of Swedish origin founded in 1968 and whose activity has been directed to the real estate market in Portugal since 1973; In the real estate brokerage market, it has been focused on the mid-high and luxury segments, being one of the oldest reference brands in the real estate market - AMI 203.
Since 2010, we have been working with a constant presence in Sweden and Norway with our own teams and offices under the brands Portugal Maklarna (Sweden) and Portugal Megleren (Norway). Over the several years of working with the Scandinavian market, we have developed the ability to build a close relationship between the Scandinavian investor client and the Portuguese market, meeting an increasingly informed and demanding search.
The Mercator Group represents about 40% of Scandinavian investors who have acquired in Portugal in the last decade having in some places about 80% of the market share, such as the municipality of Cascais.
We have as clients and partners the best offer in the Portuguese real estate market, focusing on quality and the prospect of future investment.
The dynamic between the Mercator group and the Scandinavian community is very positive and has been our managing director, Eng. Peter Billton, also president of the Luso-Sueca Chamber of Commerce for several years and still today belonging to its board of directors.
All information presented is not binding and does not provide confirmation by consulting the property's documentation.
#ref:11757
2.550.000 €
1 days ago supercasa.pt
View property
