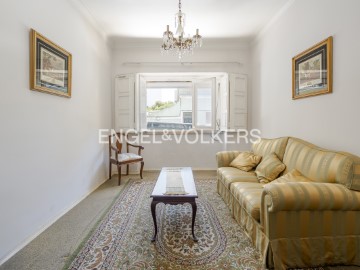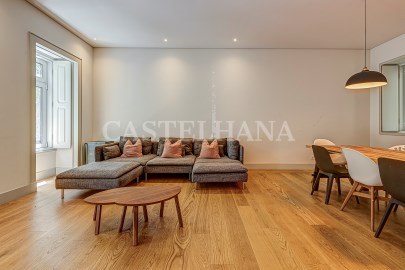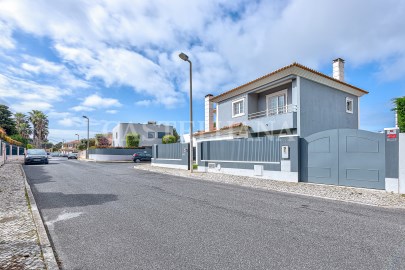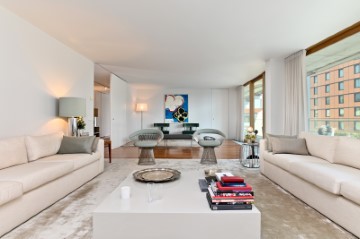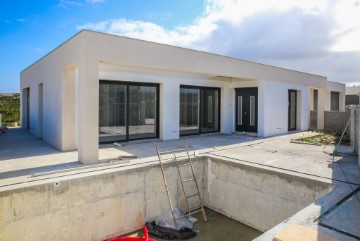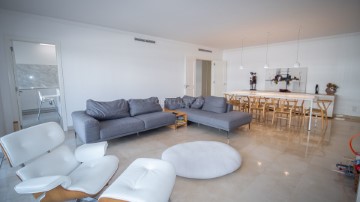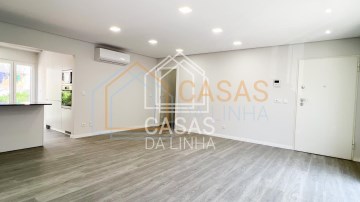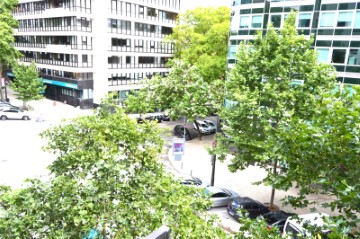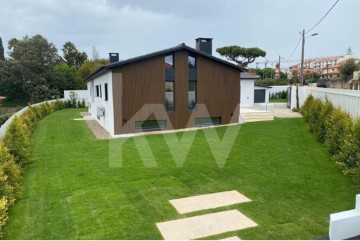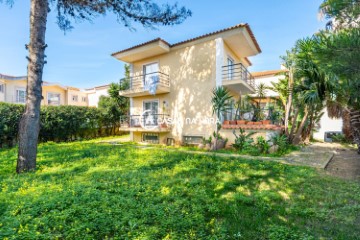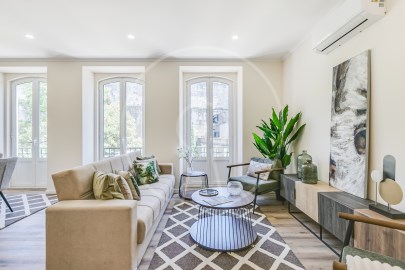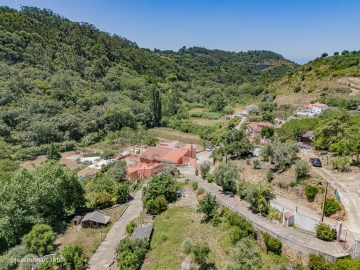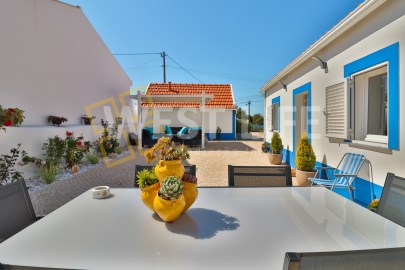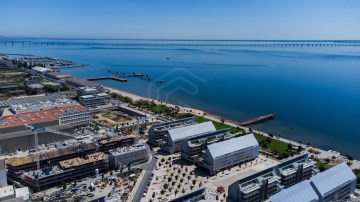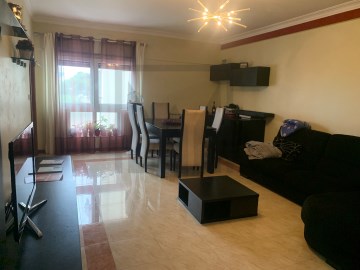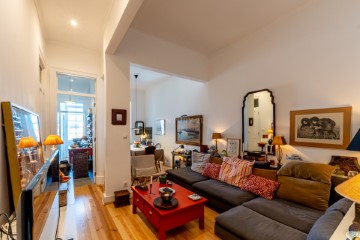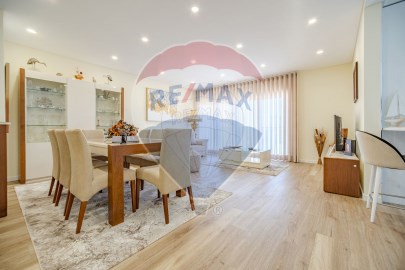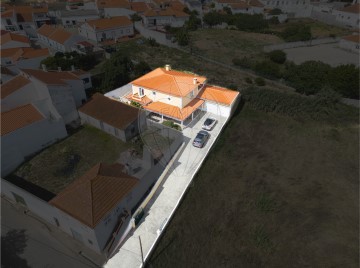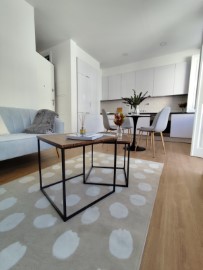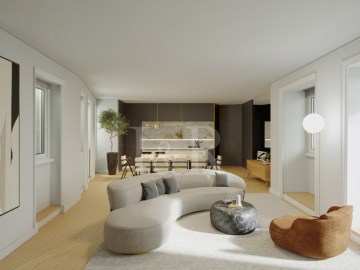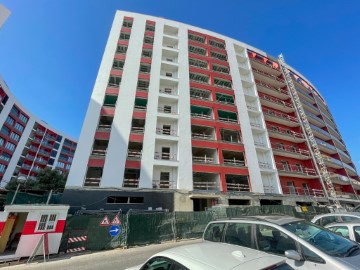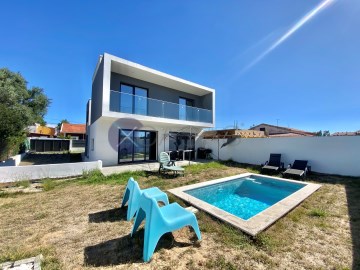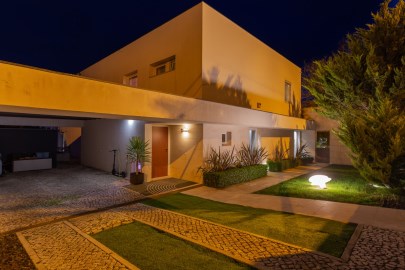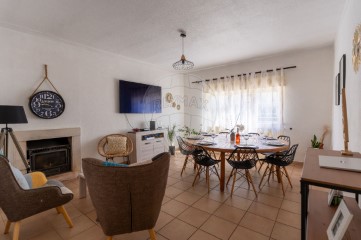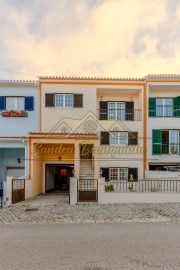House 4 Bedrooms in Santa Iria de Azoia, São João da Talha e Bobadela
Santa Iria de Azoia, São João da Talha e Bobadela, Loures, Lisboa
Moradia Térrea em Lote de 570 m² | Bairro do Mealheiro, Santa Iria da Azóia
Descubra esta impressionante moradia T4 com sótão, situada no acolhedor Bairro do Mealheiro, na Portela da Azóia. Esta casa habitável, com vidros duplos de alta qualidade e
chão renovado, é um verdadeiro tesouro. Construída pelo proprietário com foco
na família e no meio ambiente, esta moradia oferece conforto e comodidade,
incluindo um furo de 100 metros de profundidade para autoconsumo de água e
painéis fotovoltaicos para rentabilidade energética.
Características
Específicas
- Tipo: Moradia independente
- Piso: Térreo e sótão
- Área de construção: 253,5 m²
- Lote: 570 m²
- Tipologia: T4
- Casas de banho: 1
- Extras: Furo de água para autoconsumo, terraço e jardim, box e garagem para 3 veículos
- Estado: Segunda mão
- Orientação: Nascente/Sul/Poente
Distribuição dos Espaços
No piso térreo, ao entrar, encontra-se um hall de entrada. À direita, uma sala comum com lareira, cozinha e despensa. À esquerda, encontram-se quatro quartos e uma casa de
banho. A casa também inclui vários anexos que podem ser utilizados como ginásio, sala de jogos ou arrecadação, além de uma box e garagem para três veículos. O sótão tem acesso independente pelo exterior.
Equipamentos
- Painéis solares
- Furo de água para autoconsumo
- Jardim
- Casa com abundante luz natural
Localização
Situada na Rua 31 de Janeiro, numa zona residencial tranquila com todos os serviços e transportes por perto. Próxima à entrada da A1 e 2ª Circular, a poucos minutos da Nacional
10 e do Parque das Nações.
Não perca a oportunidade de adquirir esta linda casa para si!
Moradia sem licença de utilização. Vendida nesta condição.
'O processo de legalizaão está a ser tratado pela Câmara Municipal de Loures, a moradia localiza-se na UGT2 em fase de revisão, prevendo-se o inicio dos projetos de especialidades no terceiro trimestre deste ano.
Está em agenda a finalização do processo de projeto para o fim do 1ºtrimetre de 2025.
Ou seja a emissão de licença para a referida edificação só poderá ocorrer após a emissão de licença loteamento (antigo alvará de loteamento) , após a qual deverá efetuar a legalização da edificação. Nas fotografias encontrará o panfleto do bairro, com todas as fases do processo de reconversão.'
-------
Single-Story House on a 570 m² Plot | Bairro do Mealheiro, Santa Iria da Azóia
Discover this impressive 4-bedroom house with an attic, located in the charming Bairro do Mealheiro, in Portela da Azóia. This habitable home features high-quality double-glazed
windows and renovated flooring, making it a true treasure. Built by the owner with a focus on family and the environment, this house offers comfort and convenience, including a 100-meter deep well for self-consumption of water and photovoltaic panels for energy efficiency.
Specific Features:
- Type: Detached house
- Floors: Ground floor and attic
- Construction area: 253.5 m²
- Plot: 570 m²
- Layout: 4 bedrooms (T4)
- Bathrooms: 1
- Extras: Water well for self-consumption, terrace and garden, box and garage for 3 vehicles
- Condition: Second hand
- Orientation: East/South/West
Space Distribution: On the ground floor, upon entering, you find an entrance hall. To the right, there is a common room with a fireplace, a kitchen, and a pantry. To the left, there are four bedrooms and a bathroom. The house also includes several annexes that can be used as a gym, game room, or storage, along with a box and garage for three vehicles. The attic has independent access from the outside.
Equipment:
- Solar panels
- Water well for self-consumption
- Garden
- House bathed in abundant natural light
Location: Located on Rua 31 de Janeiro, in a quiet residential area with all services and transport nearby. Close to the A1 and 2nd Circular entrances, a few minutes from Nacional 10 and Parque das Nações.
Housing without an occupancy permit. Sold in this condition.
'The legalization process is being handled by the Loures City Council. The house is
located in UGT2, currently under review, with the start of the specialty projects expected in the third quarter of this year. The project process is scheduled for completion by the end of the first quarter of 2025.
This means that the issuance of the permit for the referred building can only occur
after the issuance of the subdivision permit (formerly known as the subdivision
license), after which the building legalization should take place.
In the photographs, you will find the neighborhood flyer with all the phases of the conversion process.'
-------
Maison de Plain-pied sur un Terrain de 570 m² | Bairro do Mealheiro, Santa Iria da Azóia
Découvrez cette impressionnante maison de 4 chambres avec grenier, située dans le charmant Bairro do Mealheiro, à Portela da Azóia. Cette maison habitable est dotée de
fenêtres à double vitrage de haute qualité et de sols rénovés, ce qui en fait un véritable trésor. Construite par le propriétaire avec un accent sur la famille et l'environnement, cette maison offre confort et commodité, y compris un puits de 100 mètres de profondeur pour la consommation d'eau autonome et des panneaux photovoltaïques pour l'efficacité énergétique.
Caractéristiques Spécifiques:
- Type: Maison individuelle
- Étages: Rez-de-chaussée et grenier
- Surface de construction: 253,5 m²
- Terrain: 570 m²
- Disposition: 4 chambres (T4)
- Salles de bain: 1
- Extras: Puits d'eau pour consommation autonome, terrasse et jardin, box et garage pour 3 véhicules
- État: Seconde main
- Orientation: Est/Sud/Ouest
Distribution de l'Espace: Au rez-de-chaussée, en entrant, vous trouvez un hall d'entrée. Sur la droite, il y a une pièce commune avec une cheminée, une cuisine et un garde-manger. À gauche, il y a quatre chambres et une salle de bain. La maison comprend également plusieurs annexes pouvant être utilisées comme salle de sport, salle de jeux ou stockage, ainsi qu'une box et un garage pour trois véhicules. Le grenier a un accès indépendant de l'extérieur.
Équipement:
- Panneaux solaires
- Puits d'eau pour consommation autonome
- Jardin
- Maison baignée de lumière naturelle abondante
Emplacement: Située Rua 31 de Janeiro, dans un quartier résidentiel calme avec tous les services et transports à proximité. Proche des entrées de l'A1 et de la 2ème Circulaire, à quelques minutes de la Nationale 10 et du Parque das Nações.
Ne manquez pas l'opportunité de faire de cette belle maison la vôtre !
Logement sans permis d'occupation. Vendu en l'état.
'Le processus de légalisation est géré par la mairie de Loures. La maison est située dans l'UGT2, actuellement en cours de révision, avec le début des projets spécialisés prévu pour le troisième trimestre de cette année. La finalisation du processus de projet est prévue pour la fin du premier trimestre 2025.
Cela signifie que l'émission du permis pour le bâtiment en question ne pourra se faire qu'après l'émission du permis de lotissement (anciennement appelé permis de lotissement), après quoi la légalisation du bâtiment devra être effectuée.
Dans les photographies, vous trouverez le dépliant du quartier avec toutes les phases du processus de reconversion.'
;ID RE/MAX: (telefone)
#ref:121961806-50
350.000 €
1 h 41 minutes ago supercasa.pt
View property
