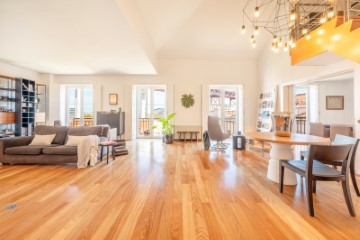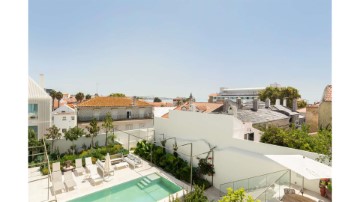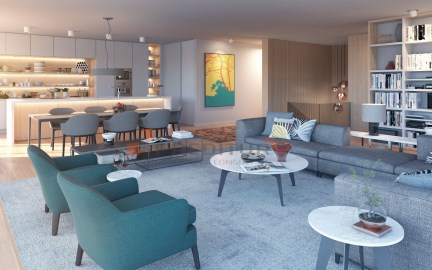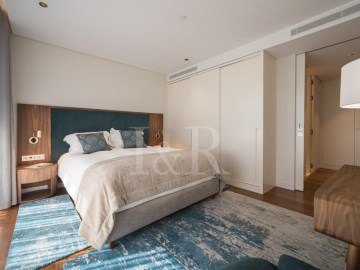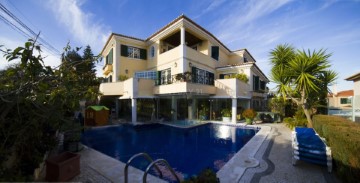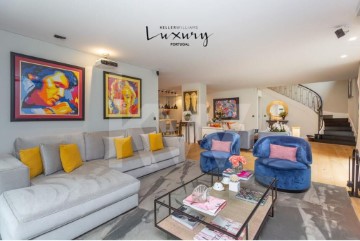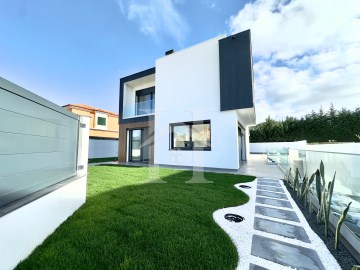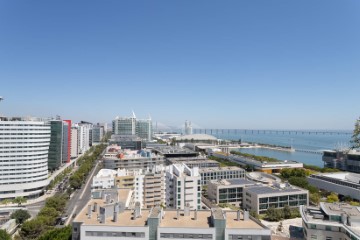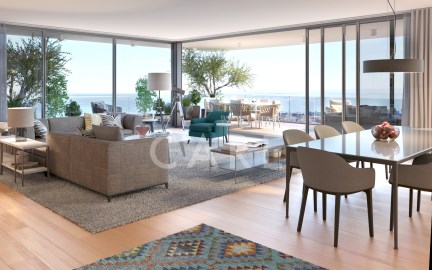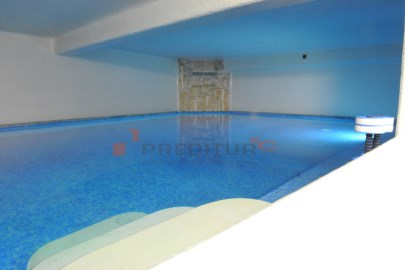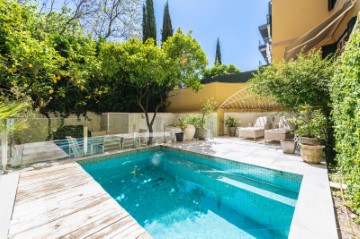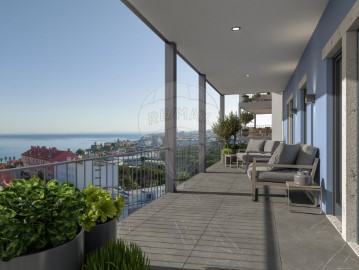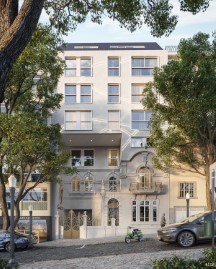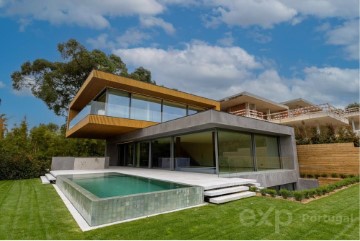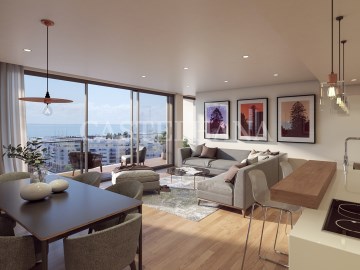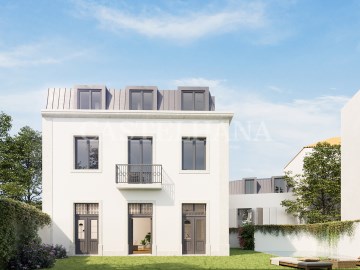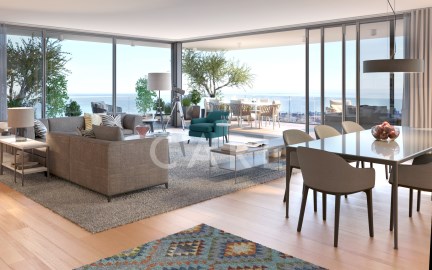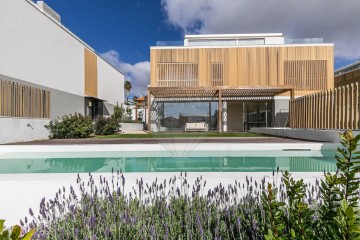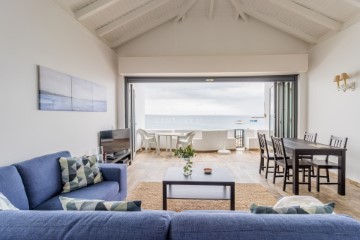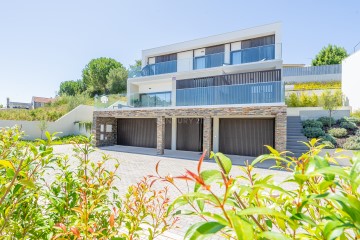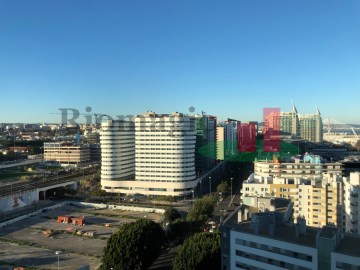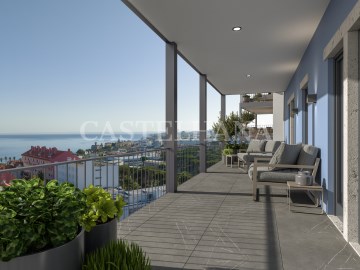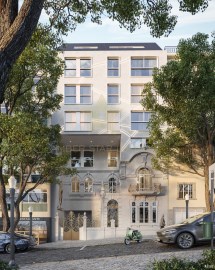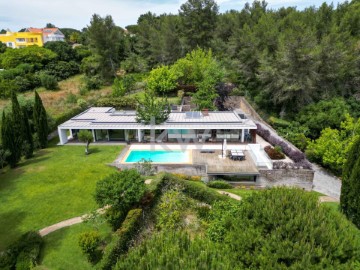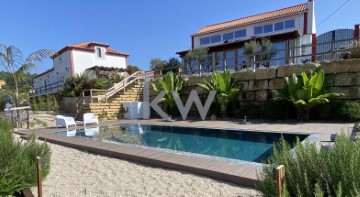Country homes 10 Bedrooms in Mafra
Mafra, Mafra, Lisboa
10 bedrooms
13 bathrooms
263 m²
A Quinta da Relva esta situada perto da vila da Ericeira, com mais de 6300 metros quadrados esta propriedade está rodeada por uma vasta área verde, proporcionando um ambiente sereno e privado. A vista panorâmica para um extenso vale, repleto de paz, contribui para a sensação de retiro e bem-estar que a quinta oferece.
A casa principal é composta por cinco suítes, cada uma projetada para proporcionar o máximo conforto e privacidade. Além disso, há um quarto adicional, perfeito para hóspedes ou membros da família. As duas salas de estar são espaçosas e bem iluminadas, ideais para momentos de convivência e relaxamento. A cozinha, totalmente equipada, atende a todas as necessidades culinárias com elegância e eficiência.
Além da casa principal, a propriedade possui dois quartos independentes, que compartilham um espaço exterior comum. Este é perfeito para acomodar visitantes que desejam um pouco mais de privacidade.
Também existe um bungalow T2 completamente equipado, que inclui 2 quartos, 1 cozinha moderna, casa de banho e uma varanda acolhedora, proporcionando uma estadia confortável e autônoma.
Atualmente, a quinta opera como Alojamento Local, oferecendo uma variedade de opções de hospedagem. Um dos destaques é o T2 independente, situado no lado sul da casa principal. É constituído por uma enorme suíte que fica no 1 andar da casa principal com terraço privado, uma cozinha totalmente equipada, um quarto, uma sala de estar, uma casa de banho e um grande alpendre fechado em vidro, permitindo aos hóspedes desfrutar das vistas magníficas em qualquer época do ano.
Na mesma casa, mas com entrada independente, encontram-se quatro suítes que compartilham uma sala comum com TV e um bar. Este espaço é ideal para grupos que desejam ficar juntos, mas ainda assim valorizam a privacidade dos seus próprios quartos. Além disso, há duas suítes independentes da casa principal, cada uma com acesso a uma varanda comum, oferecendo um refúgio tranquilo e privado para os hóspedes.
A quinta também está bem equipada para refeições e entretenimento ao ar livre, com uma churrasqueira totalmente equipada que é perfeita para preparar refeições deliciosas para os hóspedes. O lounge/bar é um espaço acolhedor para pequenos almoços e, potencialmente, para um restaurante no futuro, ou para eventos como comemorações, batizados entre outros.
Além de tudo isso, a propriedade conta com um grande salão para eventos, que pode ser utilizado para uma variedade de finalidades, desde festas e recepções até conferências e workshops. Este salão inclui uma casa de banho, garantindo a conveniência dos participantes em qualquer tipo de evento.
Em resumo, esta quinta perto da Ericeira é uma propriedade versátil e encantadora, ideal tanto para uso pessoal como para exploração comercial. Com suas inúmeras opções de acomodação, espaços de convivência e entretenimento, ela oferece um ambiente único de tranquilidade e luxo no coração da natureza.
A quinta está equipada com 2 termo-acumuladores (total 8000lt) para aquecimentos de águas e estás estão equipadas por painéis solares, apoiados por uma bomba de calor para os dias de maior consumo.
Conta também com Ar Condicionado em todas as divisões da casa e tem 5 destas divisões contam com pavimento radiante.
A quinta está equipada com carregadores elétricos, conta ainda com um poço +/- 5000lt, um furo licenciado pela agência portuguesa do ambiente, dispõe várias casas de madeira apoio, (escritório, Caso do pomar, Casa do furo) e tem uma piscina de agua Salgada borda infinita.
O que espera para vir conhecer esta encantadora quinta onde poderá usufruir de momentos únicos em família e com amigos ou ainda mesmo aproveitar a oportunidade de a conhecer como um investimento.
#ref:KWPT-002607
2.990.000 €
3.500.000 €
- 15%
30+ days ago supercasa.pt
View property
