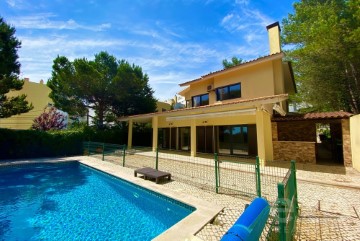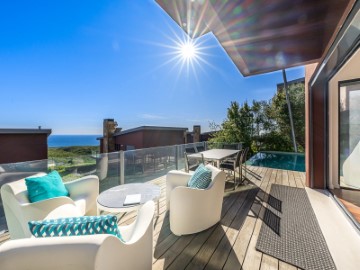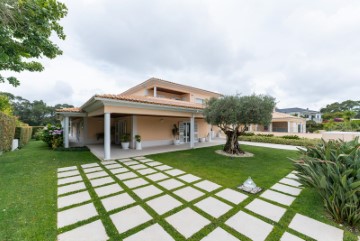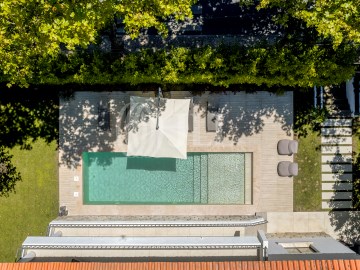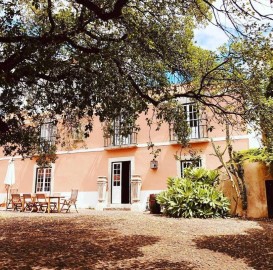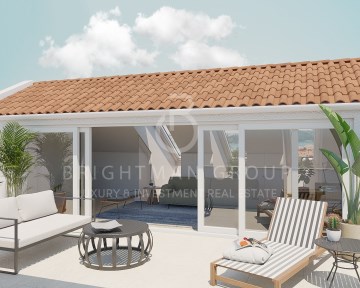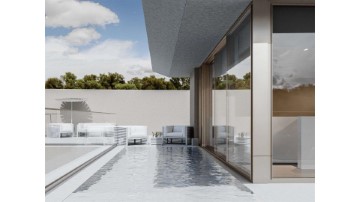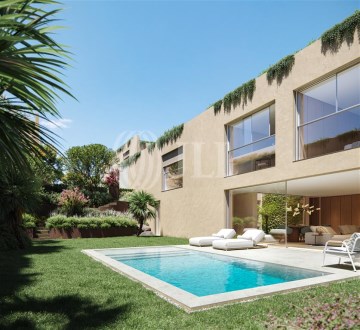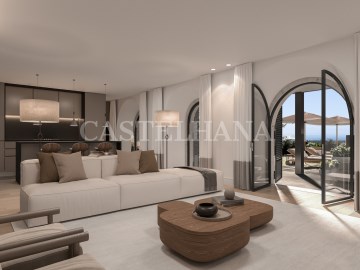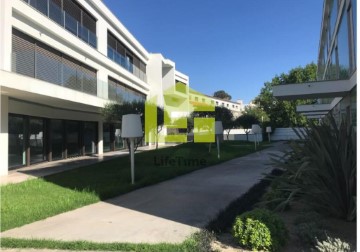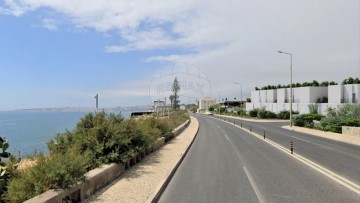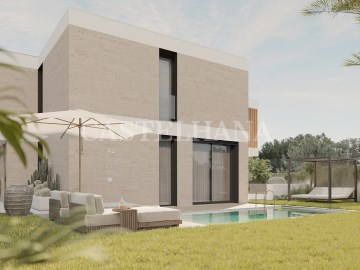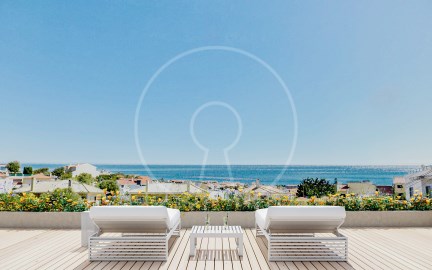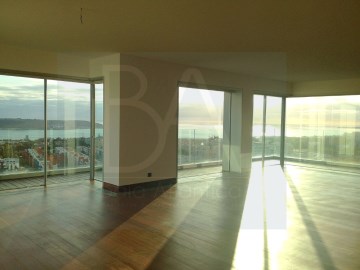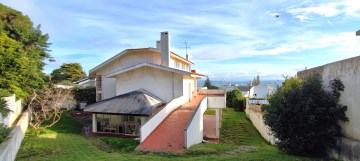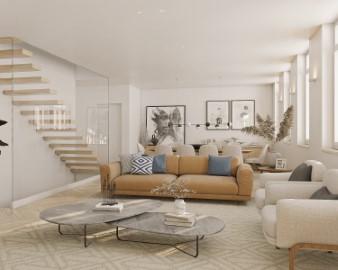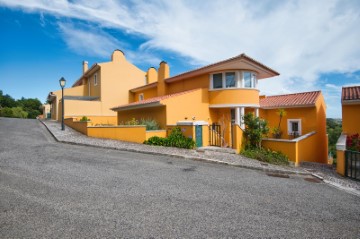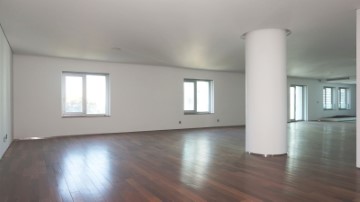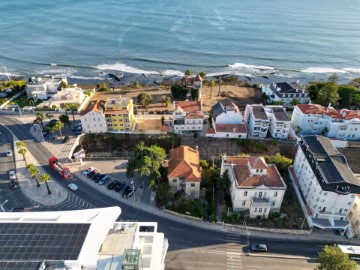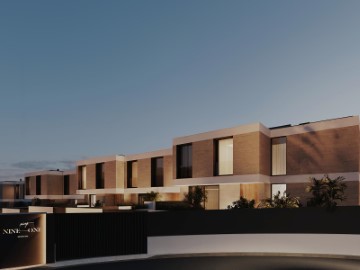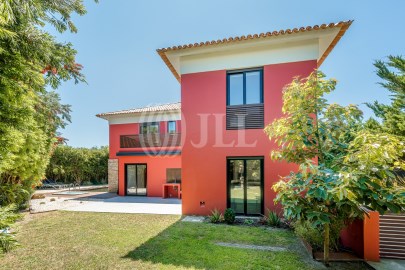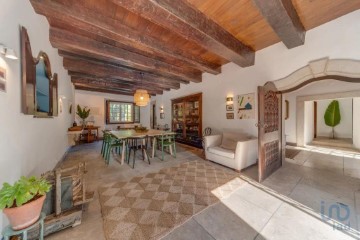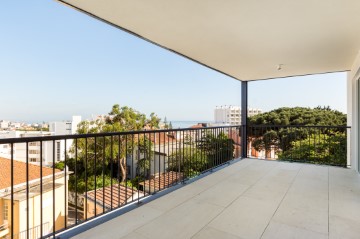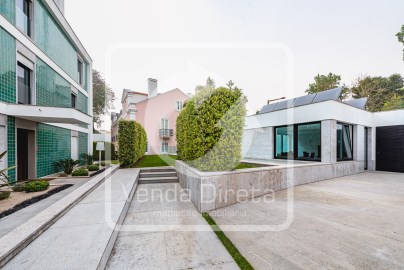House 5 Bedrooms in S.Maria e S.Miguel, S.Martinho, S.Pedro Penaferrim
S.Maria e S.Miguel, S.Martinho, S.Pedro Penaferrim, Sintra, Lisboa
5 bedrooms
6 bathrooms
518 m²
5+1 bedroom villa Penha Longa
Located in the prestigious condominium Penha Longa, in the exquisite area of Cascais/ Sintra, this 5+1 bedroom villa offers a perfect combination of luxury, comfort and serenity. Inserted in a plot of 432.50 sqm, with a 518 sqm gross construction area, this property was completely refurbished in 2020. The excellent quality finishes and careful choice of materials provide it an aura of sophistication and modernity, complemented by excellent sun exposure.
The villa is distributed over 3 floors:
Ground Floor.
- entrance hall leading us to a spacious living room. This space, with a charming fireplace, is ideal for moments of family or social coexistence, providing a harmonious transition to the outdoor terrace. The terrace, equipped with a barbecue area, is cosy and perfect for al fresco dining. It also has a private garden.
- Social Bathroom
- Modern and fully equipped kitchen, being an invitation to gastronomy. With a practical and very functional dining area.
- Two suites
First Floor
- Master suite, which includes two spacious walk-in closets. The suite also has a private balcony, an ideal space to relax and enjoy the unobstructed views. Adjacent to the master suite, an office offers the perfect space to work from home, with the tranquillity required for concentration and productivity.
Floor -1 with natural light
- Multipurpose Room, ready to adapt to your needs, whether as a games´ room, cinema, or leisure space.
- Two additional suites, each offering comfort and privacy.
- Gym, fully equipped and with direct access to the garden, encourages an active and healthy lifestyle.
- Laundry area
- Full private bathroom
Completing this exceptional offer, the villa has a box garage with capacity for two cars, ensuring safety and convenience. This villa in Penha Longa is not just a home; it's a lifestyle. The privileged location offers proximity to golf courses, international schools and all the amenities you need, while enjoying the safety and serenity of one of the most exclusive condominiums in Cascais.
This villa represents a rare opportunity to live in a dream location, combining luxury, privacy and unparalleled quality of life.
Quinta de Penha Longa is one of the most prestigious condominiums in Sintra/ Cascais, with about 220,000 sqm, inserted in an idyllic landscape, with Hotel Ritz Carlton, 27-hole golf course, tennis and paddle courts, Spa, chapel, equestrian school and restaurant awarded with a Michelin star (Arola) making it one of the most sought after places to live with great quality and tranquillity, but at the gates of Lisbon.
It is a 5 minutes driving distance from the American School CAISL and TASIS, the College S. José do Ramalhão, the Business Centre of Beloura and CascaiShopping, thus having in the vicinity a great offer of local business and services. 2 minutes away from the accesses to A16 and A5 motorways, ten minutes away from the centre of Estoril, fifteen minutes away from S. Pedro de Sintra and 30 minutes away from Lisbon.
#ref:PF34348
2.700.000 €
30+ days ago supercasa.pt
View property
