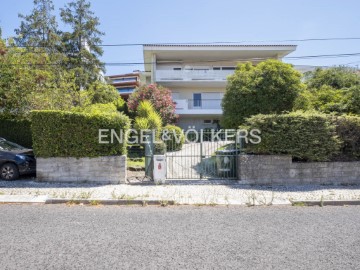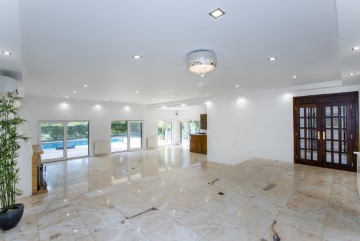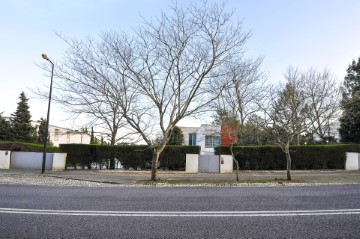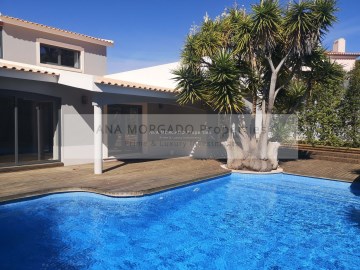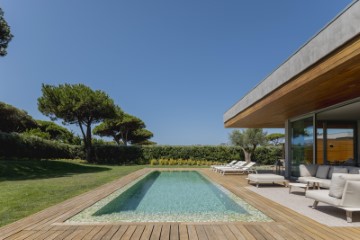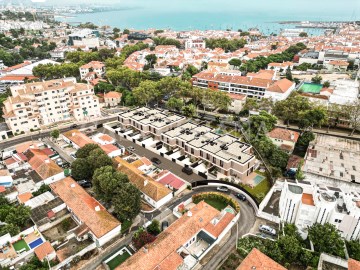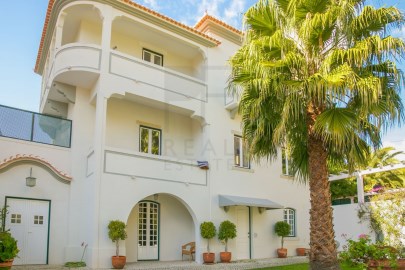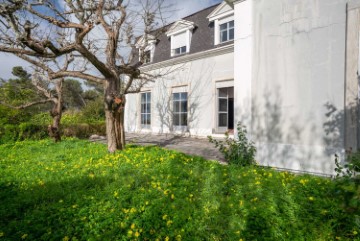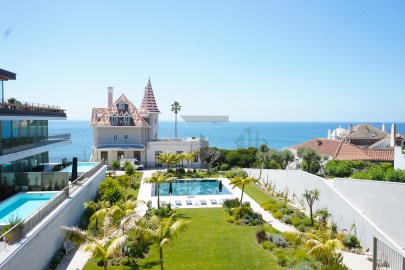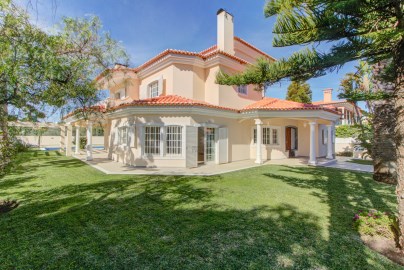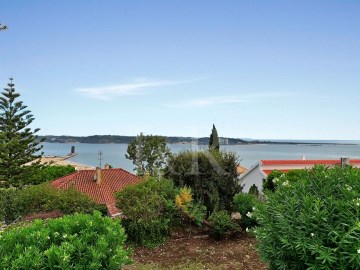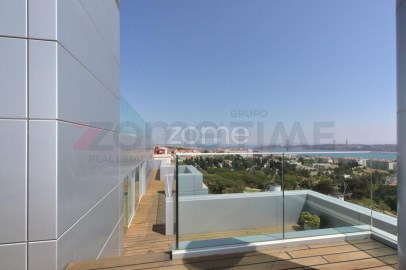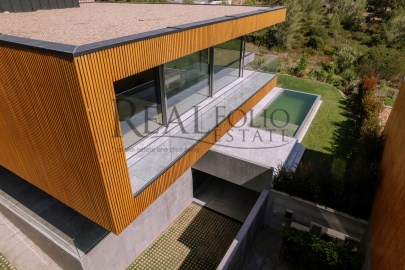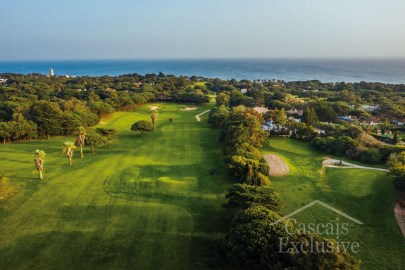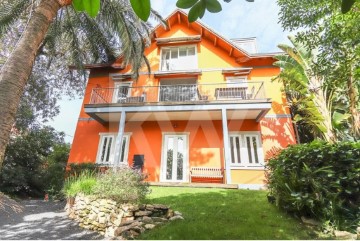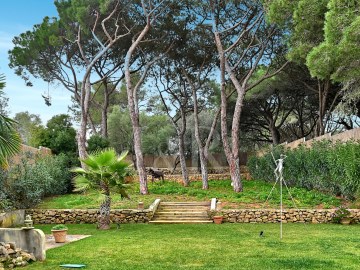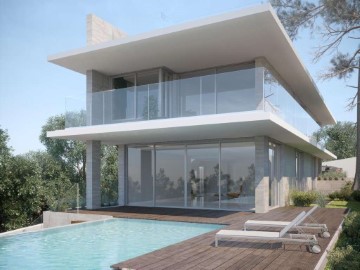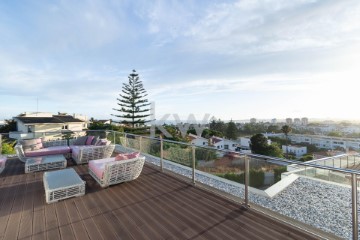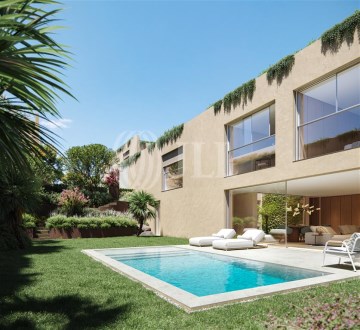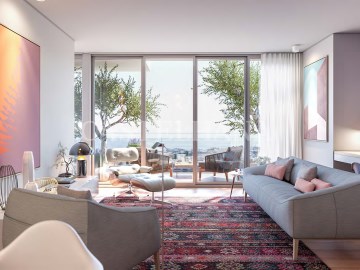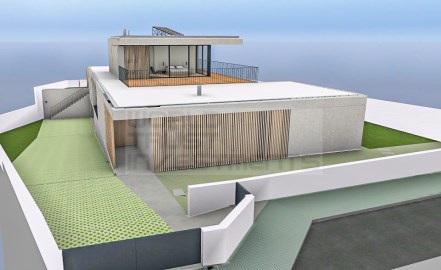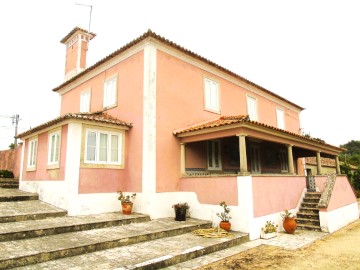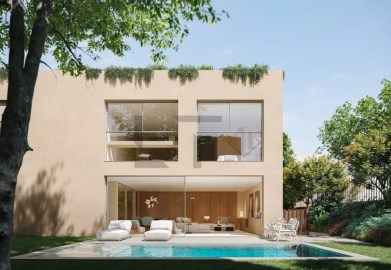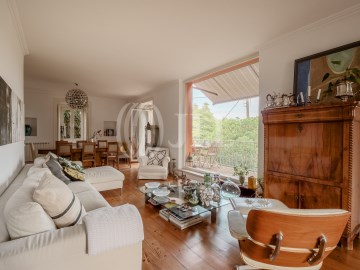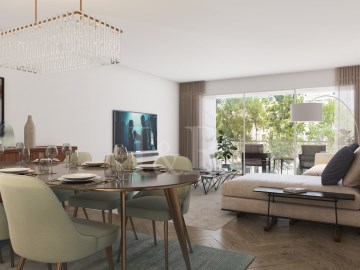Apartment 4 Bedrooms in Belém
Belém, Lisboa, Lisboa
4 bedrooms
2 bathrooms
259 m²
Identificação do imóvel: ZMPT561577
Apartamento T4 em empreendimento de luxo em Belém, com uma esplêndida vista sobre o casario da cidade, o rio Tejo e a Serra de Monsanto.
Foram escolhidos materiais e acabamentos de elevada qualidade, simplicidade e elegância, vindos de várias partes do mundo, nomeadamente a nível de iluminação, loiças de casa de banho, mobiliário, puxadores, revestimentos, entre outras soluções decorativas.
O apartamento dispõe de quatro amplos quartos, sendo que dois deles funcionam no modelo suite, portanto, com sanitários privativos.
De salientar que em todos estes espaços foram sempre utilizados acabamentos premium aos mais variados níveis, nomeadamente: multimédia, pavimentos, luzes, paredes, rodapés, tetos, portas e armários. Cozinha de dimensões generosas, com eletrodomésticos da prestigiada marca AEG, móveis da conceituada fábrica italiana Boffi e acabamentos topo de gama a nível de pavimentos, paredes, tetos, móveis, iluminação e pinturas. Qualidade inexcedível e durabilidade máxima. Ampla despensa, com imensa arrumação, na qual é possível guardar inúmeros produtos, nomeadamente: bens alimentares, eletrodomésticos, móveis, sapatos e equipamentos variados. ccloset com portas de correr, o qual integra diversas divisões adequadas para arrumação de roupa, sapatos, lenços, acessórios variados e joias. Móveis produzidos com materiais de qualidade superior, resistentes, discretos e elegantes. Sala comum de áreas generosas, a qual integra acabamentos de luxo a nível de portas, pavimentos, tetos, vidros, madeiras, iluminação e pinturas. Descanse, leia, veja televisão ou conviva com amigos ou familiares num ambiente descontraído e tranquilo. Possui sistemas de domótica de vanguarda e muito eficientes, nomeadamente a nível de redes elétricas, de dados, de telefone, de som, de alarmes (contra intrusos, incêndios e inundações), de aquecimento e de refrigeração.
Marque sua visita e venha conhecer este exclusivo apartamento!
3 razões para comprar com a Zome
+ acompanhamento
Com uma preparação e experiência única no mercado imobiliário, os consultores Zome põem toda a sua dedicação em dar-lhe o melhor acompanhamento, orientando-o com a máxima confiança, na direção certa das suas necessidades e ambições.
Daqui para a frente, vamos criar uma relação próxima e escutar com atenção as suas expectativas, porque a nossa prioridade é a sua felicidade! Porque é importante que sinta que está acompanhado, e que estamos consigo sempre.
+ simples
Os consultores Zome têm uma formação única no mercado, ancorada na partilha de experiência prática entre profissionais e fortalecida pelo conhecimento de neurociência aplicada que lhes permite simplificar e tornar mais eficaz a sua experiência imobiliária.
Deixe para trás os pesadelos burocráticos porque na Zome encontra o apoio total de uma equipa experiente e multidisciplinar que lhe dá suporte prático em todos os aspetos fundamentais, para que a sua experiência imobiliária supere as expectativas.
+ feliz
O nosso maior valor é entregar-lhe felicidade!
Liberte-se de preocupações e ganhe o tempo de qualidade que necessita para se dedicar ao que lhe faz mais feliz.
Agimos diariamente para trazer mais valor à sua vida com o aconselhamento fiável de que precisa para, juntos, conseguirmos atingir os melhores resultados.
Com a Zome nunca vai estar perdido ou desacompanhado e encontrará algo que não tem preço: a sua máxima tranquilidade!
É assim que se vai sentir ao longo de toda a experiência: Tranquilo, seguro, confortável e... FELIZ!
Notas:
1. Caso seja um consultor imobiliário, este imóvel está disponível para partilha de negócio. Não hesite em apresentar aos seus clientes compradores e fale connosco para agendar a sua visita.
2. Para maior facilidade na identificação deste imóvel, por favor, refira o respetivo ID ZMPT ou o respetivo agente que lhe tenha enviado a sugestão.
#ref:ZMPT561577
2.600.000 €
30+ days ago supercasa.pt
View property
