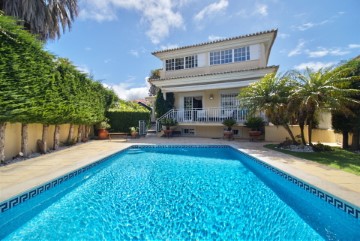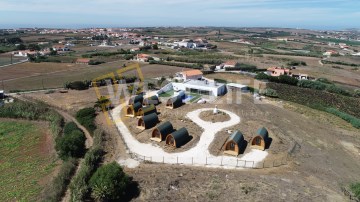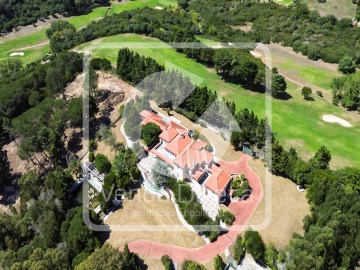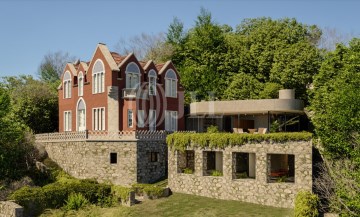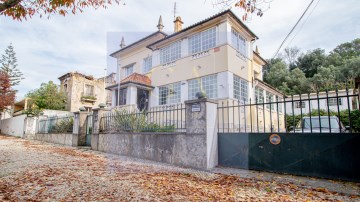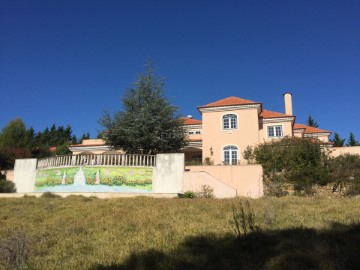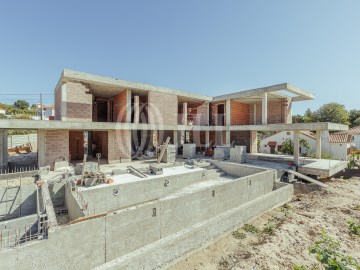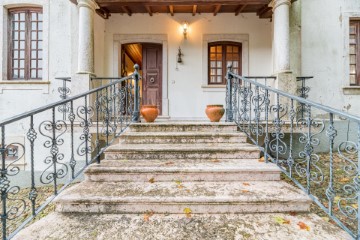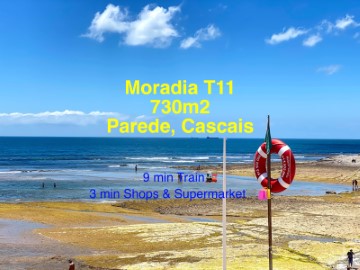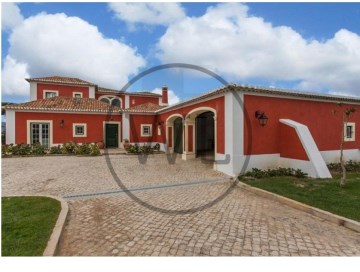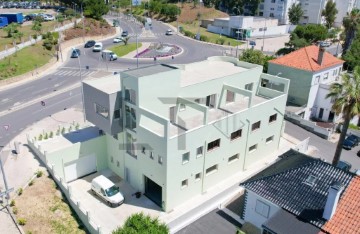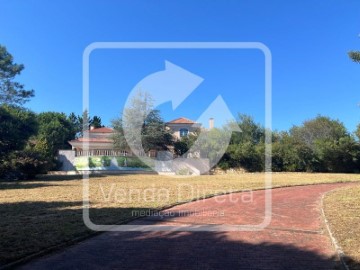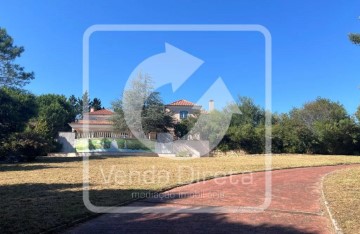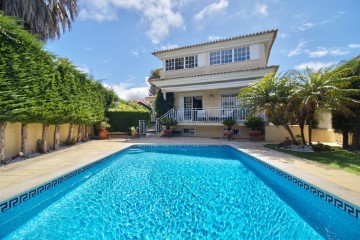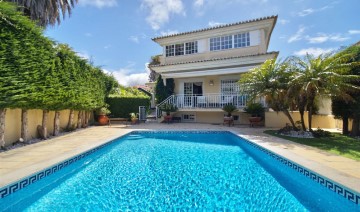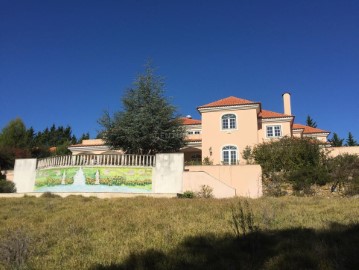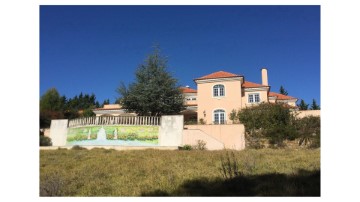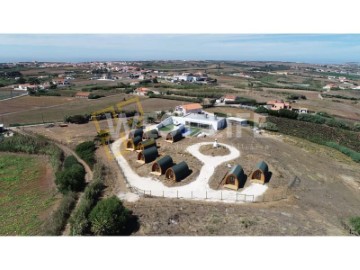Country homes 11 Bedrooms in Encarnação
Encarnação, Mafra, Lisboa
11 bedrooms
13 bathrooms
762 m²
Referência 3951
Unidade de Turismo Rural de características únicas, com vista Mar e 360 para o Campo. Sendo a sua arquitetura inspirada no tema náutico, o autor traçou cada elemento ao pormenor, tanto nos materiais, como no skyline, fazendo lembrar a proximidade à zona costeira da Ericeira mas também, através do restante espaço envolvente, à zona mais rural como é a Encarnação.
O empreendimento estende-se ao longo de 16062m2 e conta com duas piscinas, uma unidade principal, 10 bungalows em pinho envernizado e pré-instalações já feitas para a colocação de outros 10, sendo a total de área de implantação 762m2, a área de construção permitida poderá ter ainda mais fases e permissão para mais bungalows.
A unidade principal conta com 2 pisos, 189m2 de área de implantação e 304m2 de área de construção, tendo no piso superior uma unidade de alojamento T1 com sala com kitchenette, quarto e casa de banho privada. Este piso conta ainda com uma zona comum com recepção, zona de espera e salão com zona de estar e de refeições, um bar servido por uma copa e ainda instalações sanitárias separadas por sexo. Esta zona comum dá acesso e à área da piscina, bar e réplica de marina.
No piso inferior temos uma ampla garagem de 115m2 com capacidade para 4 viaturas no interior e outras 15 no exterior, lavandaria, zona de máquinas da piscina e ainda uma adega.
Em frente, sempre com orientação a Sul e com os devidos distanciamentos de privacidade requeridos temos os bungalows que são em formato de proa de navio, T0 (14,40m2 cada) e em open space, e estão divididos por quarto, casa de banho, balcão de apoio com lava-louça, micro-ondas e mini frigorífico e varanda.
Também o exterior da unidade conta com características únicas, pois existe um agradável terraço ajardinado, piscina, um bar com bancos para o exterior e interior da piscina e pequena réplica de marina com um barco clássico na qual é possível pernoitar.
Em termos de infraestruturas, o edificado será servido por eletricidade, telefones, telecomunicação e rede de água.
Além de todas as valências, o empreendimento dispõe ainda de uma vista 360 cujo centro é o marco geodésico existente na propriedade, desde Sintra até Peniche e Vimeiro, passando pelas serras do Socorro, Montejunto e mesmo Candeeiros, não esquecendo o mar, sempre presente de todos os pontos da propriedade.
Se está à procura de uma oportunidade de negócio na área do turismo na zona da Ericeira e/ou na zona Oeste, fique a saber que o Concelho de Mafra é o concelho que mais cresce na zona de Lisboa desde 2011, somos a reserva Mundial de Surf e temos uma grande diversidade de cultura e comércio.
* Todas as informações apresentadas não têm qualquer carácter vinculativo, não dispensa a confirmação por parte da mediadora, bem como a consulta da documentação do imóvel *
Procuramos proporcionar bons negócios e simplificar os processos aos nossos clientes. O nosso crescimento tem sido exponencial e sustentado.
Certificação energética? Se está a pensar vender ou arrendar o seu imóvel, saiba que o certificado energético é OBRIGATÓRIO. E nós em parceria, tratamos de tudo por si.
Tradicional vila piscatória, a Ericeira desenvolveu-se muitíssimo durante o séc. XX pela crescente procura como zona de veraneio, mantendo todavia as suas características originais e uma atmosfera muito própria.
Mafra é um local de experiências e emoções; conheça a sua riqueza histórica e cultural, sabores e tradições. Visite os fantásticos monumentos, jardins e artesanato local.
Categoria Energética: A+
#ref:15942506
1.800.000 €
30+ days ago bpiexpressoimobiliario.pt
View property
