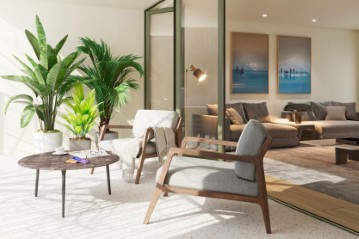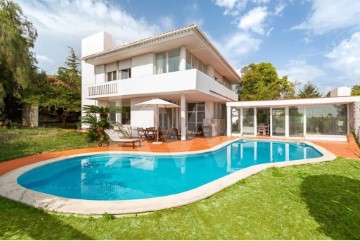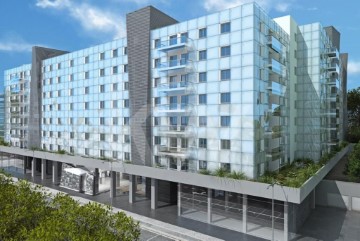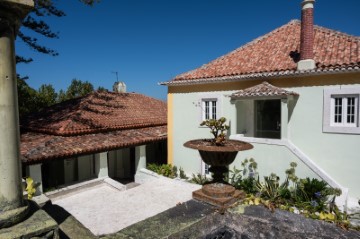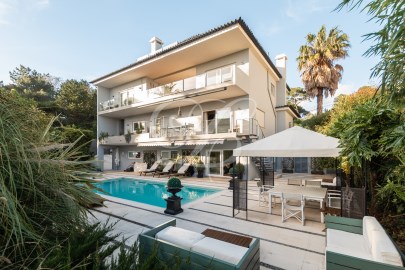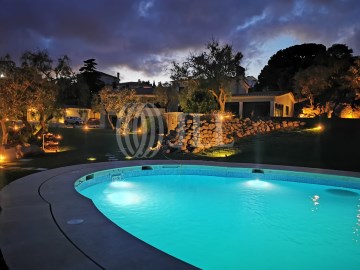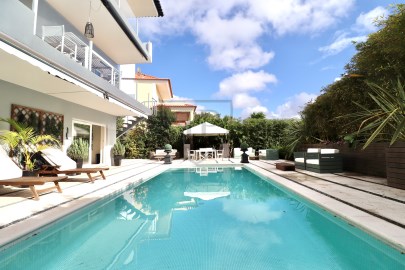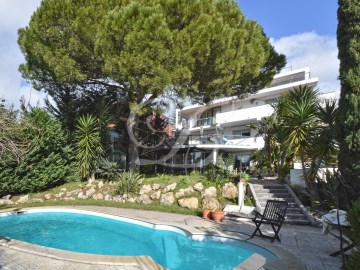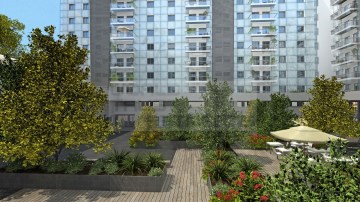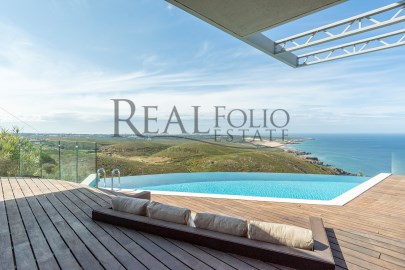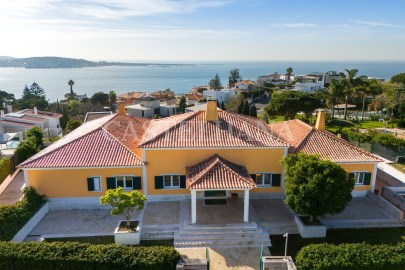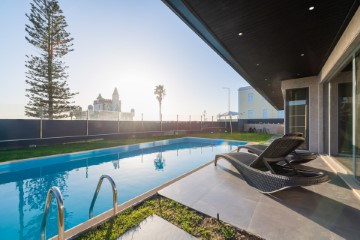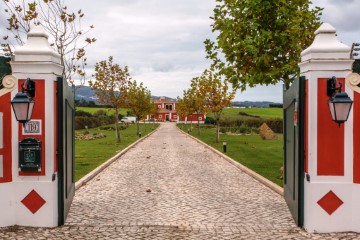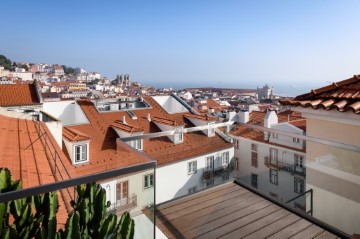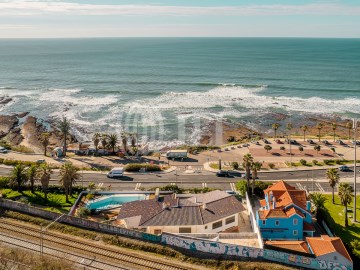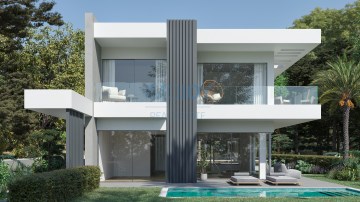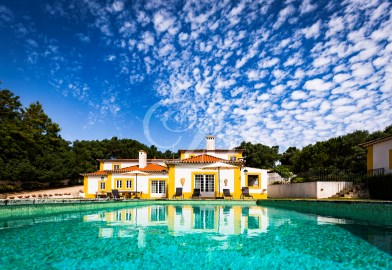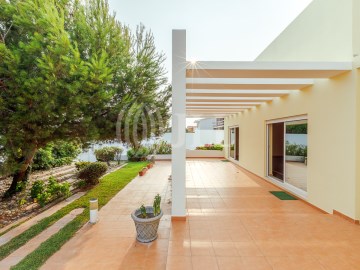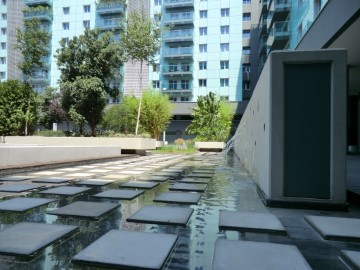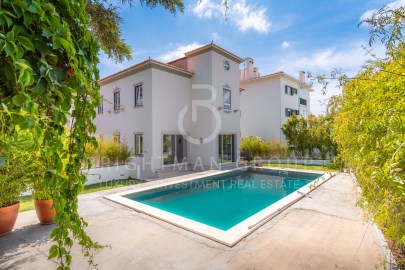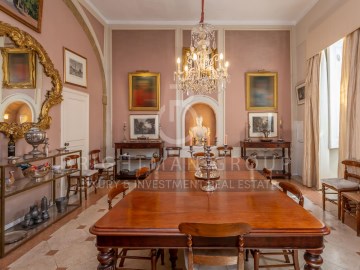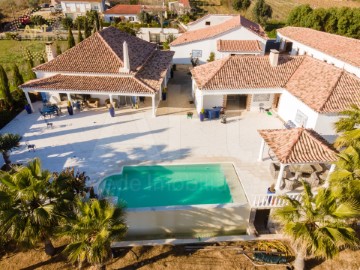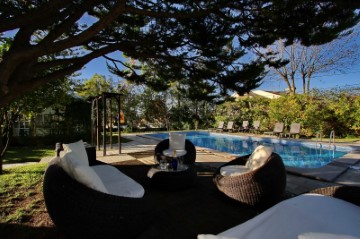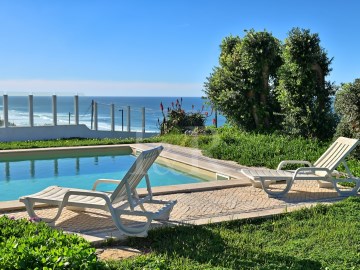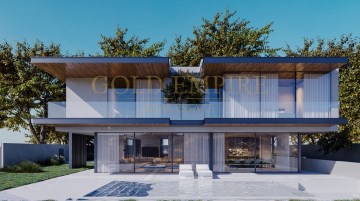Apartment 6 Bedrooms in Avenidas Novas
Avenidas Novas, Lisboa, Lisboa
6 bedrooms
8 bathrooms
432 m²
Luxuoso apartamento T6 no 5º andar de um dos edifícios do condomínio privado 'Jardins de São Lourenço'. O elevador de acesso ao imóvel possui um ecrã de plasma e música ambiente. Cada condómino tem um código que apenas lhe permite aceder ao andar do seu apartamento.O apartamento tem duas portas distintas, uma para a zona social e outra para a zona privada.O hall de entrada é amplo, com 15m2, e dá acesso a uma casa de banho social, à cozinha com 28m2, à sala de jantar com 32m2 e a uma moderna sala de estar com 105 m2. A cozinha Valcucine encontra-se totalmente equipada com eletrodomésticos topo de gama Kuppersbusch, dispõe também de uma máquina de fazer gelo. A cozinha dá acesso a uma zona de lavandaria. A sala de estar tem ligação a uma divisão que poderá ser utilizada como escritório ou sala de cinema.O acesso à zona privada é feito por um corredor com painéis de vidro e um jardim interior com sistema de rega automática.O apartamento dispõe de 6 suites, equipadas com ar condicionado Daikin, sistema de som integrado, closets da marca Poliform e casas de banho da marca Antonio Lupi. Três das suites possuem espaçosas varandas. A master suite, para além de uma espaçosa varanda com 12 m2 possui também dois walk-in closets e uma casa de banho com 13m2. As casas de banho possuem banheira com hidromassagem.Possui ainda um quarto que poderá ser usado como ginásio.O apartamento possui domótica de elevada qualidade, como consola táctil com visualização do estado, controlo e programação de toda a instalação, desde a iluminação aos estores. Com um comando, basta premir um botão para fechar os estores ou os circuitos de iluminação.Este espaçoso apartamento possui 431,79m2 de área útil, 519m2 de área bruta privativa e 90m2 de área dependente, e localiza-se no condomínio privado de luxo, com padrões de qualidade únicos «Jardins de São Lourenço». Este traduz o mais contemporâneo dos conceitos residenciais: Um condomínio fechado de habitação de luxo, de extremo bom gosto e com uma arquitetura contemporânea, situado na Av. Dos Combatentes, a um passo da Praça de Espanha. Servido por excelentes acessibilidades. Com vista soberba sobre o verde do Monsanto e o Aqueduto das Águas Livres. Com 32.500 m2 de área de construção, o Empreendimento é composto por 90 apartamentos. Com uma divisão de espaços inovadora, os apartamentos possuem grandes áreas, onde se destacam os jardins interiores com plantas exóticas. As grandiosas penthouses são absolutamente exclusivas. Além dos belíssimos jardins no interior do apartamento, uma elegante escadaria dá acesso aos terraços privativos. Aqui o requinte está presente em cada detalhe, desde logo na exuberante orla arbustiva, nas floreiras em aço corten, na piscina de água quente, nas paliçadas em madeira maciça, no pavimento em painéis de Viroc e numa iluminação com design. Mais do que áreas grandiosas, estas penthouses refletem um outro estilo de vida. Neste conceito foi projetado um magnífico pátio interior. Trata-se de uma zona de lazer com 2.400 m2, dotada de espelho de água, quedas de água, zona de nenúfares e floreiras com exuberantes plantas, sendo o pavimento em deck de madeira ipê e ardósia negra. Uma segunda área de lazer com 800 m2 foi concebida para momentos de relaxamento. Aqui, o deck de madeira, a ardósia negra, a relva e bonitas árvores enquadradas por bancos de jardim convidam ao bem-estar. Outros serviços de luxo estão à disposição dos residentes, como duas piscinas de beleza ímpar, que fazem parte da imagem de marca dos Jardins de São Lourenço, um balneário de apoio às piscinas apetrechado com todos os equipamentos e um ginásio para uso exclusivo. Outra inovação deste empreendimento foi introduzida nas entradas dos edifícios: cascatas em xisto preto, nas quais a água cai sobre um espelho de água iluminado, produzindo um efeito muito apelativo. As cascatas remetem para o imponente Iobby de entrada que se estende ao longo de todo o comprimento do edifício, com receção permanente. A imponência deste espaço está nos 6 metros de pé direito, com pavimento em ardósia e madeira Sucupira, rematado por espelhos de água com plantas exóticas e uma iluminação feita por centenas de fios de luz que se estendem quase até ao chão, fazendo do lobby uma entrada absolutamente única. É neste lobby que os seguranças zelam pelo bem-estar e privacidade dos residentes. Sendo um condomínio fechado, ninguém entra no edifício ou usufrui dos espaços de lazer sem o crivo dos seguranças e da autorização prévia dos donos das casas. As fachadas ficam iluminadas durante a noite, através de projetores colocados entre as paredes exteriores e o vidro que reveste a fachada. O Empreendimento usufrui ainda de uma extensa área verde com 16.000 m2 em toda a zona envolvente. Uma vegetação luxuriante composta por árvores de grande porte como palmeiras, freixos, ginkgo biloba, faias e tílias. Nestes jardins existe um grande passeio pedonal com 450 metros de comprimento e com 4 metros de largura, com banco contínuo; iluminação e taludes que funcionam como barreiras acústicas, sempre com revestimento arbustivo, proporcionando aos habitantes do empreendimento longos passeios junto da residência. O condomínio possui sistema de segurança e vigilância de vídeo, 24 horas por dia. Os acabamentos de alta qualidade, a otimização dos espaços, a inovação e o conforto são os seus pontos fortes.Este imóvel possui uma arrecadação e 3 lugares de estacionamento.Localiza-se numa zona servida por todo o tipo de comércio e serviços, assim como acessos às principais zonas de cidade.De momento, o apartamento encontra-se arrendado até julho de 2025, com uma renda adequada ao apartamento em questão.Se pretende conhecer este imóvel, contacte-me!
Características:
Características Exteriores - Condomínio Fechado; Jardim; Parqueamento; Piscina exterior; Terraço/Deck; Porta blindada; Video Porteiro; Andar Alto; Common Areas;
Características Interiores - Hall de entrada; Sala de Cinema; Electrodomésticos embutidos; Casa de Banho da Suite; Closet; Roupeiros; Lavandaria;
Características Gerais - Porteiro;
Outros Equipamentos - Serviço de internet; Sistema de Segurança; Máquina de lavar louça; Frigorífico; Micro-ondas; Máquina de lavar roupa;
Vistas - Vista cidade; Vista jardim;
Outras características - Garagem; Varanda; Cozinha Equipada; Arrecadação; Suite; Acesso apropriado a pessoas com mobilidade reduzida; Elevador; Ar Condicionado;
#ref:1196-8247
2.790.000 €
2 days ago supercasa.pt
View property
