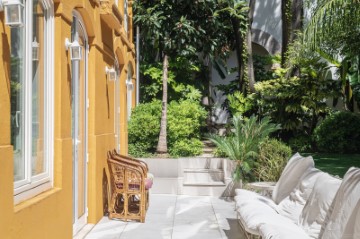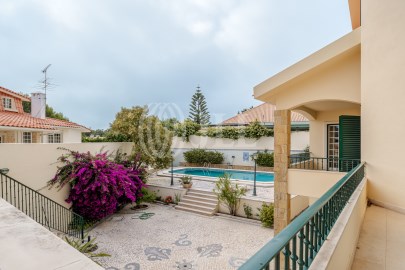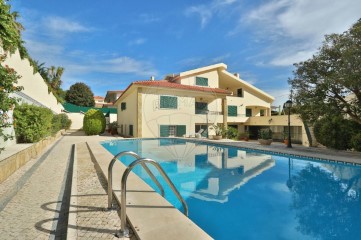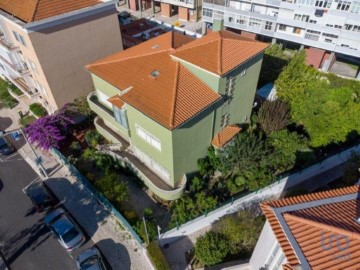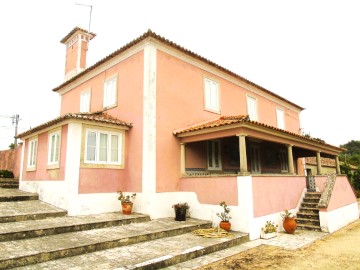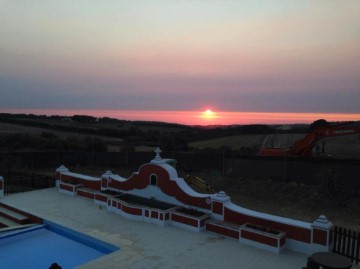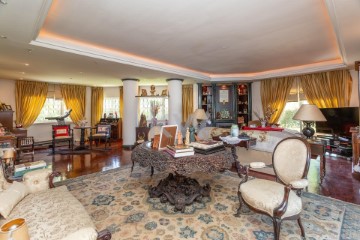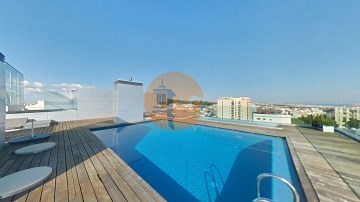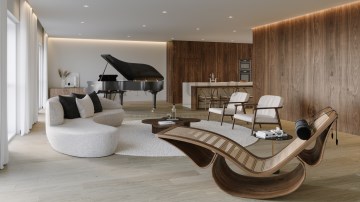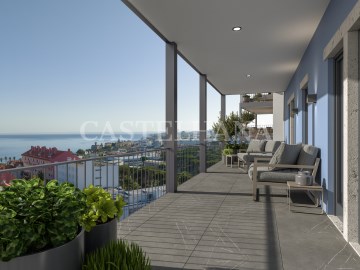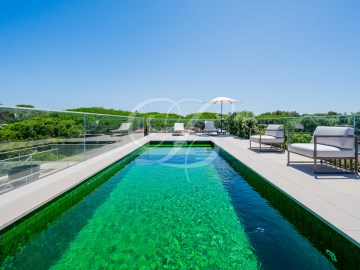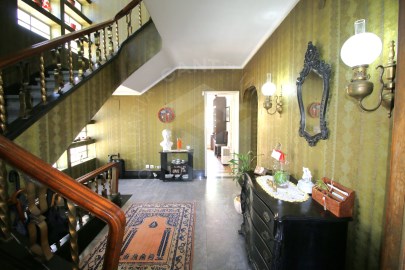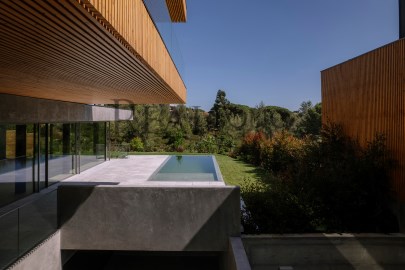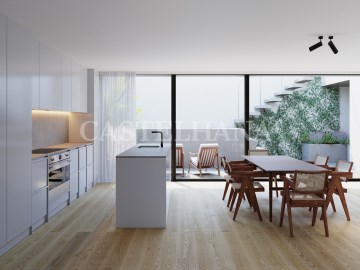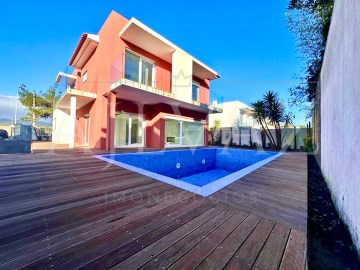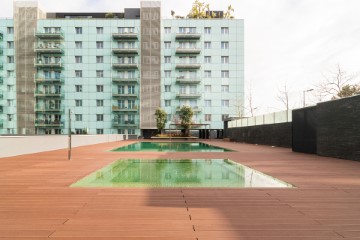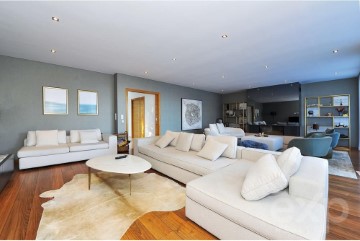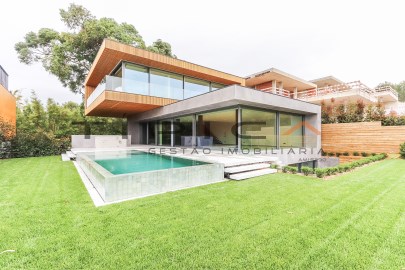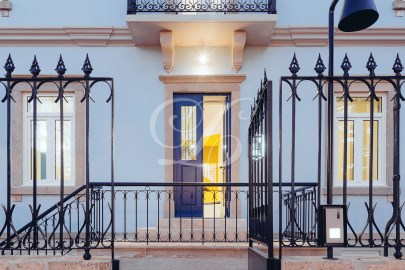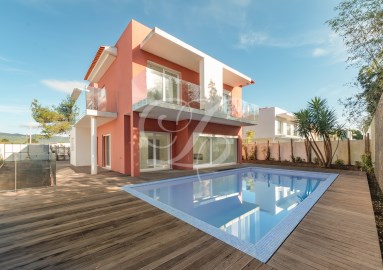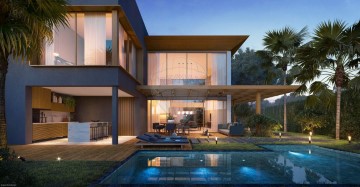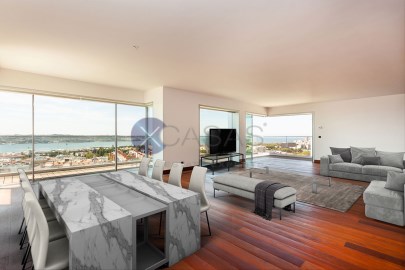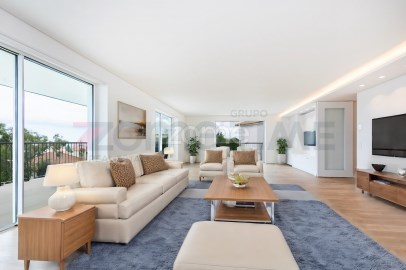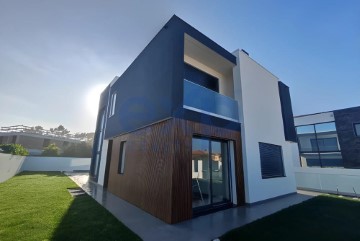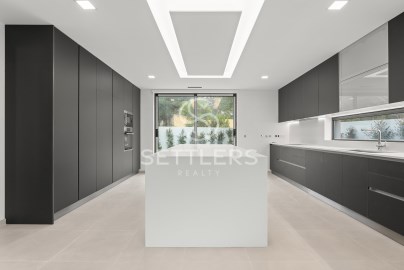House 6 Bedrooms in Cascais e Estoril
Cascais e Estoril, Cascais, Lisboa
Moradia T6, isolada, em Birre | Cascais.
Inserida num lote com 1015m2 e distribuída por 3 pisos, conta ainda com uma garagem para 2 carros e 1 arrecadação.
Numa zona tranquila, sendo perfeita para quem deseja estar no centro da cidade, mas não quer abdicar de espaço, sossego e conforto.
O imóvel destaca-se pelas suas divisões espaçosas, com zona exterior privativa perfeita para conviver e uma fantástica piscina, proporcionando um ambiente de grande relaxamento e bem-estar, em tranquilidade e segurança.
A 5 minutos, tanto da praia do Guincho, como do centro de Cascais e o seu comércio, serviços, unidades hospitalares, públicas e privadas, escolas internacionais e colégios, a 3 minutos da A5 para Lisboa e a 30 minutos do Aeroporto Internacional de Lisboa.
Acabamentos e Equipamentos:
Aquecimento central, recuperador de calor, alarme e portão elétrico.
Composto por:
Piso 0
Hall de entrada, espaçosa sala comum com zonas separadas de jantar e estar, com acesso ao terraço e alpendre, cozinha, escritório com móveis de carvalho embutidos, 1 quarto, 1 suite, 1 casa de banho de apoio ao quarto e escritório e 1 lavabo social.
Piso 1
2 suites com acesso a varandas, ambas voltadas para a piscina.
Cave
Sala de refeições com cozinha e forno a lenha, 2 quartos, sendo um deles com acesso ao alpendre e piscina, ampla sala de jogos com mesa de snooker, mesa de ping pong e garrafeira.
Possibilidade de arrendamento por 8.000€ mensais.
A informação disponibilizada não dispensa a sua confirmação e não pode ser considerada
vinculativa.
Damos apoio em todo o processo de financiamento, através de intermediário de crédito com registo no Banco de Portugal.
Para mais informação e/ou visita, contacte-me!
EN
6-bedr. detached house in Birre | Cascais.
Set on a plot of 1015m2 and spread over 3 floors, it also has a garage for 2 cars and 1 storage room.
In a quiet area, it's perfect for those who want to be in the city center but don't want to give up space, peace and comfort.
The property stands out for its spacious rooms, with a private outdoor area perfect for socializing and a fantastic swimming pool, providing an atmosphere of great relaxation and well-being, in tranquility and safety.
5 minutes from both Guincho beach and the center of Cascais and its shops, services, public and private hospitals, international schools and colleges, 3 minutes from the A5 to Lisbon and 30 minutes from Lisbon International Airport.
Finishes and equipment:
Central heating, wood burning stove, alarm and electric gate.
Comprises:
Floor 0
Entrance hall, spacious lounge with separate dining and living areas, with access to the terrace and porch, kitchen, office with built-in oak furniture, 1 bedroom, 1 suite, 1 bathroom to support the bedroom and office and 1 guest toilet.
1st floor
2 suites with access to balconies, both facing the pool.
Basement
Dining room with kitchen and wood-burning oven, 2 bedrooms, one with access to the porch and pool, large games room with snooker table, ping pong table and wine cellar.
Possibility of renting for €8,000 per month.
The information provided does not dispense with confirmation and cannot be considered binding.
binding.
We provide support throughout the financing process, through a credit intermediary registered with the Bank of Portugal.
For more information and/or a viewing, please contact me!
;ID RE/MAX: (telefone)
#ref:124071237-138
2.650.000 €
1 days ago supercasa.pt
View property
