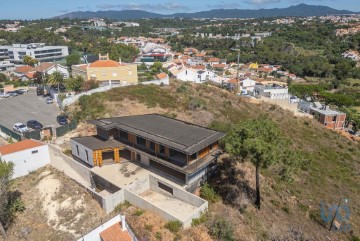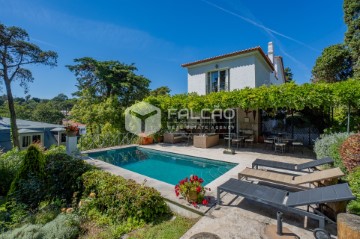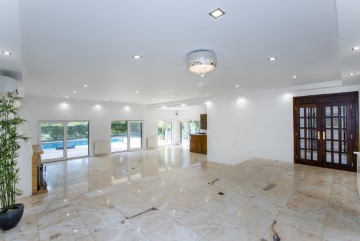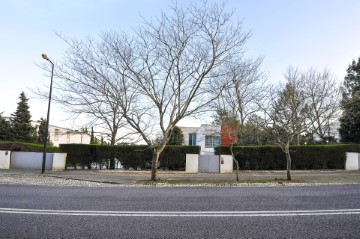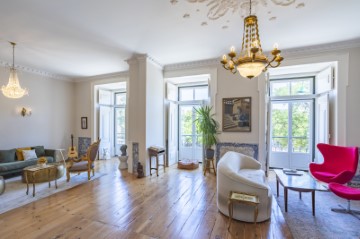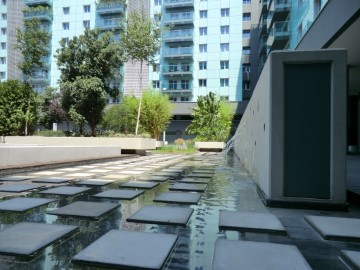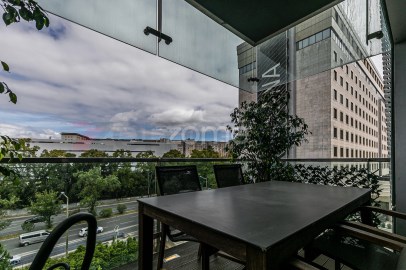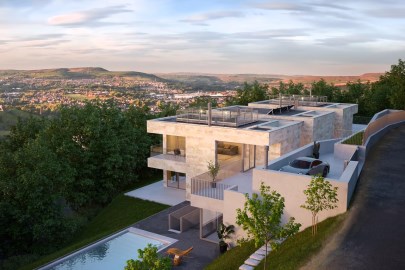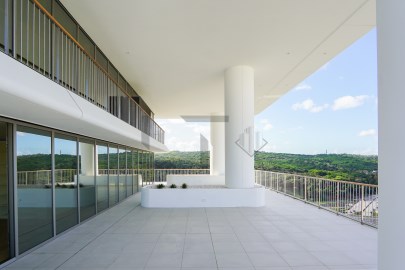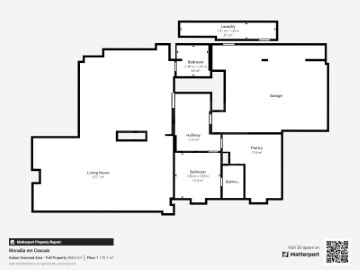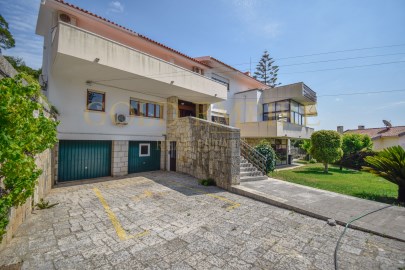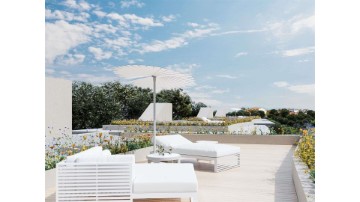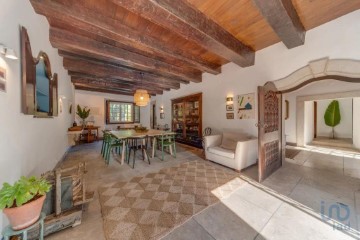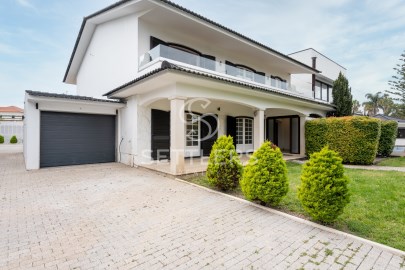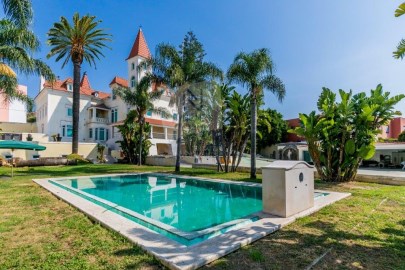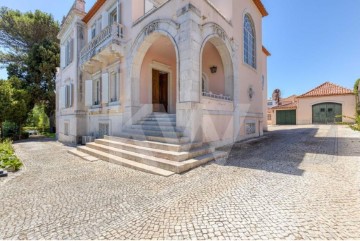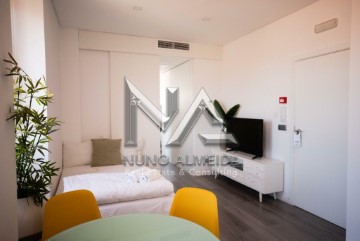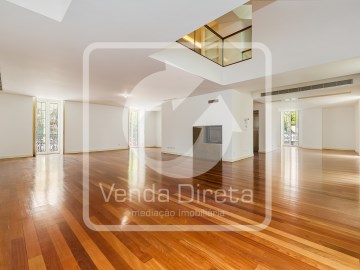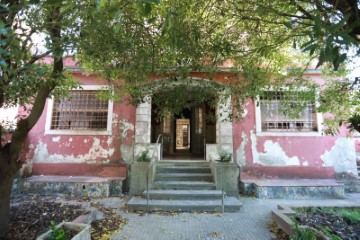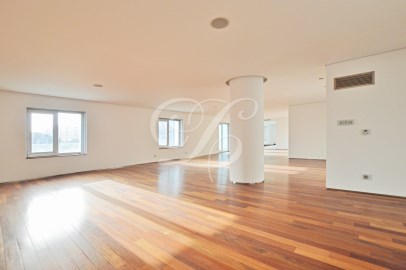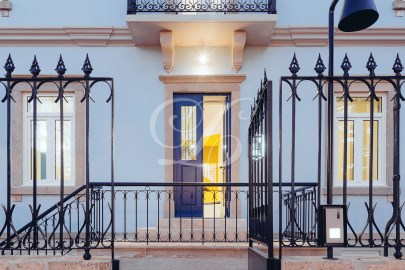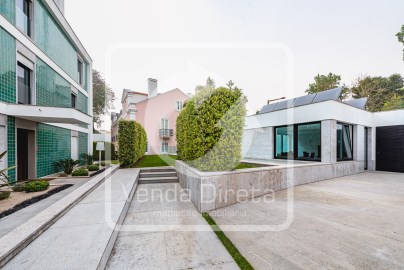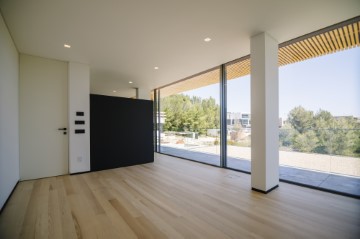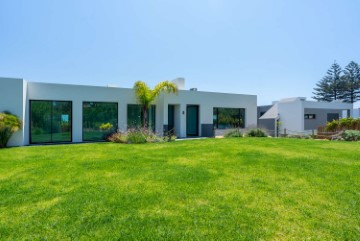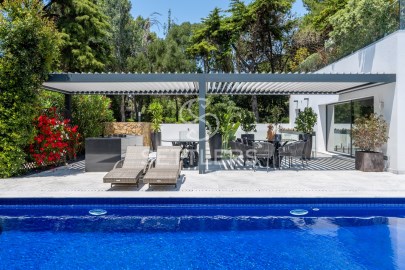House 6 Bedrooms in Cascais e Estoril
Cascais e Estoril, Cascais, Lisboa
6 bedrooms
9 bathrooms
366 m²
4+2 Bedroom House, located in one of the most prestigious and sought-after areas of Cascais, facing Quinta da Marinha.
Situated in a condominium of 5 houses and with over 630 m2 of construction area, this house has been meticulously designed, from the luxury materials and finishes to the gardens designed by a landscape architect.
Ground floor: Entrance hall (25.60 m2); living room (130.50 m2), equipped with fireplace and heat recovery system, divided into 3 distinct leisure and dining areas; kitchen equipped with SMEG and Lacanche appliances, peninsula, dining area, pantry, laundry with outside access and guest WC. It also has a suite (16.20 m2) with walk-in closet and bathroom with shower. All rooms on this floor have access to the garden, heated pool, lounge with bioethanol fireplace, electric cover and glass curtains, full support bathroom with shower, and pergola with barbecue and dining area.
Upper floor: Master suite (30.35 m2) with private terrace and garden, 2 closets, and 2 bathrooms with shower; and 2 suites (18.35 and 17.30 m2) with double bunk beds, closet, and bathroom with shower.
Lower floor: Cinema room (43.31 m2) with bar, library, and office; games room (47.63 m2) with climate-controlled wine cellar and tasting area, for pure family and friends entertainment. It also has a 2-bedroom apartment, with direct access from both outside and inside the house, consisting of a living room with American kitchen equipped with AEG appliances, 2 bedrooms (10.75 and 8.10 m2), and a full bathroom (4.75 m2) with shower.
Equipped with a Thyssen lift, adapted for people with reduced mobility, air conditioning, solar panels, central vacuum system, double glazed windows, and electric shutters with thermal and acoustic insulation.
It has covered parking for 4 cars, exterior parking for 2 cars, and a visitor parking area in the condominium.
Close to Guincho and Cresmina beaches, ideal for Surf, Windsurf, Kitesurf, and other nautical activities, golf courses, equestrian center, and tennis courts.
Energy Rating: B-
Ref.: SR_437
#ref:SR_437
6.000.000 €
30+ days ago supercasa.pt
View property
