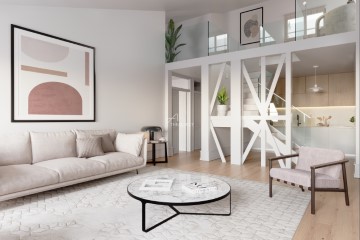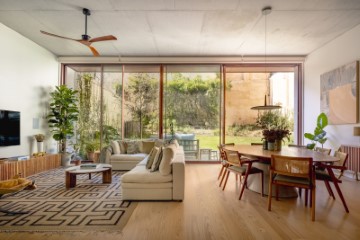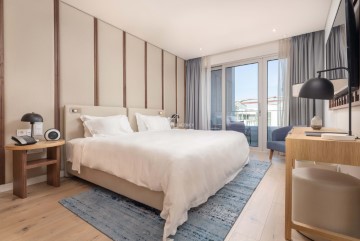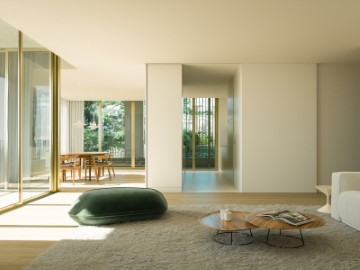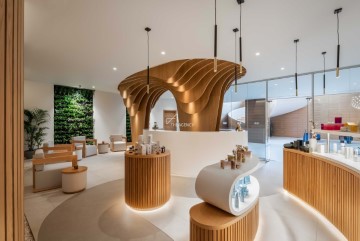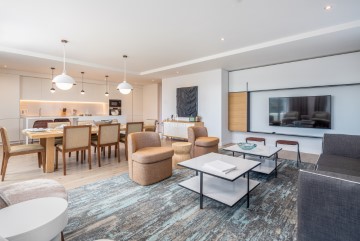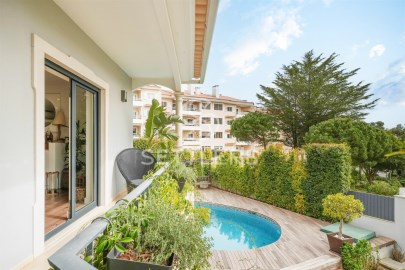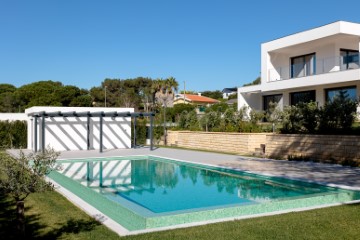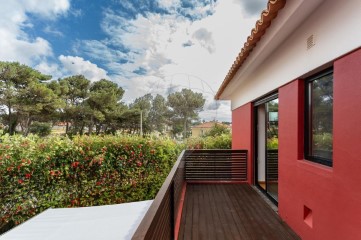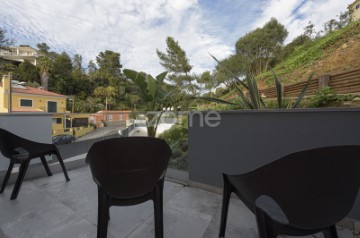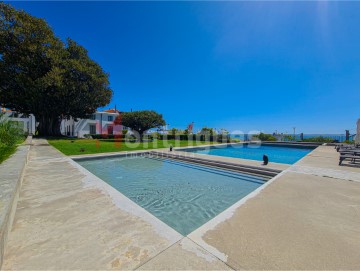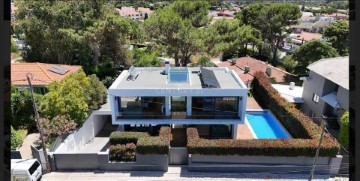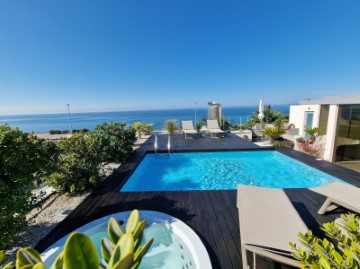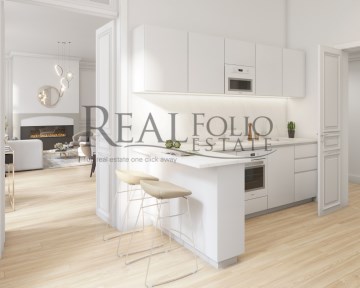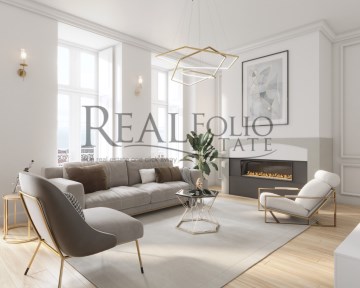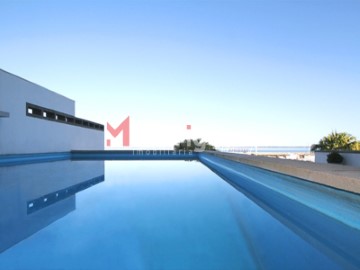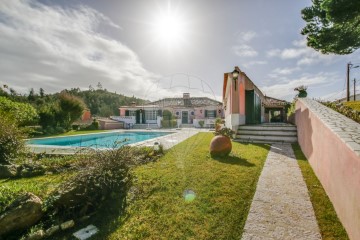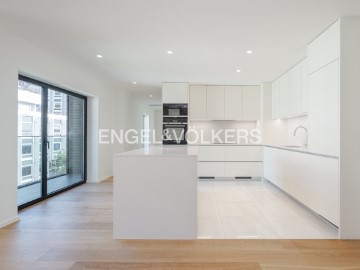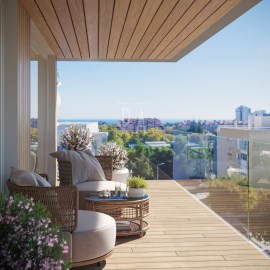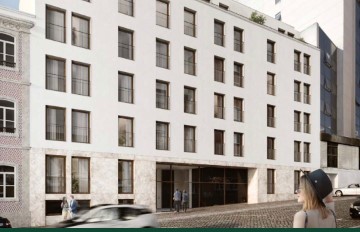House 4 Bedrooms in Cascais e Estoril
Cascais e Estoril, Cascais, Lisboa
Moradia T4 de enorme luxo, com design singular, localizada no centro de Birre, em Cascais, perto da Quinta da Marinha.
Com uma área de 365 m², destaca-se pelos pormenores de construção e acabamentos de qualidade superior. O refúgio harmonioso oferecido por esta propriedade é perfeito para um estilo de vida moderno e familiar, numa localização bastante privilegiada.
A moradia possui um harmonioso jardim com piscina e jacuzzi, ideais para momentos de relaxamento e lazer. No Piso -1, encontramos uma lavandaria equipada, um quarto, um WC e uma adega com caixa-forte de alta segurança, além da grande garagem para 4 carros, carregador eletrico e grandes roupeiros embutidos para arrumação extra.
O Piso 0 conta com um hall de entrada luminoso, WC social, sala de estar e de jantar e uma cozinha totalmente equipada. Com muita luz natural, esta cozinha oferece acesso direto ao exterior, onde encontramos uma churrasqueira, a piscina, o jacuzzi e o jardim, virados a Sul/Poente
No Piso 1, um hall comum dá acesso a 3 magníficas suites, todas com WC completo e roupeiros embutidos. Duas suítes partilham a mesma varanda em deck. Quanto aos respetivos WC, todas têm janelas e muita luz, sendo duas delas com poliban e uma com banheira.
A tecnologia e o conforto estão presentes em toda a propriedade, incluindo isolamento térmico, ar condicionado central, porta blindada e sistema de segurança com videovigilância e sensores de movimento, bem como aspiração central. Conta ainda com piso radiante em todas as áreas, caixilharia em PVC com vidros duplos, para maior isolamento, estores elétricos isotérmicos, oferecendo um ambiente de luxo incomparável.
Birre é um bairro residencial de excelência, a apenas 2 minutos do centro da Vila de Cascais e a 5 minutos do Estoril. Além disso, está próximo de praias incríveis, como a Praia do Guincho, campos de golfe da Quinta da Marinha e complexos de equitação. A proximidade a prestigiadas instituições educacionais, como o King's College School, Colégio Europa e International Christian School of Cascais, atesta a qualidade de vida desta localização exclusiva.
Cada elemento desta propriedade foi meticulosamente planeado para refletir as necessidades dos seus habitantes. Desde a tranquilidade dos jardins até ao requinte da adega, cada espaço é uma expressão de luxo e funcionalidade, com detalhes cuidadosamente escolhidos, como a pedra natural e as madeiras.
Características específicas
- Localizada em zona residencial premium de moradias em Birre
- A 2 minutos da A5, e 10 do Centro de Cascais, a 25km do aeroporto de Lisboa e a 5 minutos do aeródromo de Cascais.
- Moradia independente de 3 andares
- Lote de 534 m² com 363 m² área bruta
- T4 com 5 casas de banho
- Piscina e jacuzi
- Terraço e varanda
- Lugar de garagem incluído no preço
- Armários embutidos
- Arrecadação
- Orientação Sul, Este, Oeste
- Equipada com aspiração central, piso radiante, bomba de calor e ar condicionado sob conduta
Janelas em PVC com vidros duplos e corte térmico
- Estores elétricos
- Todos os portões automáticos
- Jardim com rega automática
- Garagem de 80m2, com estacionamento para 4 automóveis, assim como de 40m2 de estacionamento exterior
- Categoria Energética: B-
This unique T4 villa boasts luxurious design and is located in the heart of Birre, near Quinta da Marinha in Cascais. With a spacious area of 365 m², it stands out for its high-quality construction and superior finishes. The harmonious refuge offered by this property is perfect for a modern and family-oriented lifestyle in a highly privileged location.
The villa features a serene garden with a pool and jacuzzi, ideal for relaxation and leisure. On the lower level (-1), you'll find a fully equipped laundry room, a bedroom, a bathroom, and a wine cellar with a high-security safe. Additionally, there's a large garage for 4 cars, an electric charger, and ample built-in wardrobes for extra storage.
The ground floor (Level 0) includes a bright entrance hall, a guest toilet, a living room, a dining room, and a fully equipped kitchen. With abundant natural light, the kitchen provides direct access to the exterior, where you'll find a barbecue area, the pool, the jacuzzi, and the garden, all facing south.
On the first floor (Level 1), a common hall leads to 3 magnificent suites, each with a full bathroom and built-in wardrobes. Two of the suites share the same deck balcony. All bathrooms have windows and plenty of light, with two featuring showers and one with a bathtub.
Cutting-edge technology and comfort are present throughout the property, including thermal insulation, central air conditioning, a reinforced door, and a security system with video surveillance and motion sensors. The villa also boasts radiant heating in all areas, PVC double-glazed windows for enhanced insulation, and isothermal electric blinds, creating an unparalleled luxurious environment.
Birre is an excellent residential neighborhood, just 2 minutes from the center of Cascais and 5 minutes from Estoril. It's also close to incredible beaches like Praia do Guincho, golf courses at Quinta da Marinha, and equestrian complexes. The proximity to prestigious educational institutions such as King's College School, Colégio Europa, and the International Christian School of Cascais underscores the quality of life in this exclusive location.
Every element of this property has been meticulously planned to reflect the needs of its inhabitants. From the tranquility of the gardens to the refinement of the wine cellar, each space is an expression of luxury and functionality, with carefully chosen details such as natural stone and wood.
Specific Features:
- Located in a premium residential area of villas in Birre
- 2 minutes from the A5 highway, 10 minutes from the center of Cascais, 25 km from Lisbon Airport, and 5 minutes from Cascais aerodrome
- Independent 3-story villa
- Plot size: 534 m² with 363 m² of gross area
- T4 with 5 bathrooms
- Pool and jacuzzi
- Terrace and balcony
- Garage included in the price
- Built-in wardrobes
- Storage room
- Orientation: South, East, West
- Equipped with central vacuum, radiant heating, heat pump, and ducted air conditioning
- PVC windows with double glazing and thermal insulation
- Electric blinds
- Automatic gates
- Garden with automatic irrigation
- 80 m² garage with parking for 4 cars, plus 40 m² of outdoor parking
- Energy Rating: B-
Cette villa de luxe de 4 chambres, au design unique, est située au centre de Birre, à Cascais, à proximité de la Quinta da Marinha. Avec une superficie de 365 m², elle se distingue par ses détails de construction et ses finitions de qualité supérieure. Le refuge harmonieux offert par cette propriété est parfait pour un style de vie moderne et familial, dans un emplacement privilégié.
La villa dispose d'un jardin harmonieux avec piscine et jacuzzi, idéal pour se détendre et se divertir. Au sous-sol, vous trouverez une buanderie équipée, une chambre, une salle de bains et une cave avec un coffre-fort haute sécurité, ainsi qu'un grand garage pour 4 voitures, un chargeur électrique et de grands placards encastrés pour un rangement supplémentaire.
Le rez-de-chaussée comprend un hall d'entrée lumineux, des toilettes sociales, un salon et une salle à manger, ainsi qu'une cuisine entièrement équipée. Avec beaucoup de lumière naturelle, cette cuisine offre un accès direct à l'extérieur, où vous trouverez un barbecue, la piscine, le jacuzzi et le jardin, orientés vers le sud.
Au premier étage, un hall commun donne accès à 3 magnifiques suites, toutes avec salle de bains complète et placards encastrés. Deux suites partagent le même balcon en terrasse. En ce qui concerne les salles de bains respectives, elles ont toutes des fenêtres et beaucoup de lumière, dont deux avec douche et une avec baignoire.
La technologie et le confort sont présents dans toute la propriété, notamment l'isolation thermique, la climatisation centrale, la porte blindée et le système de sécurité avec vidéosurveillance et détecteurs de mouvement, ainsi que l'aspiration centralisée. Elle dispose également d'un chauffage au sol dans toutes les pièces, de fenêtres en PVC avec double vitrage pour une meilleure isolation, de volets roulants électriques isothermes, offrant un environnement de luxe incomparable.
Birre est un quartier résidentiel d'excellence, à seulement 2 minutes du centre du village de Cascais et à 5 minutes d'Estoril. De plus, il est proche de plages incroyables telles que la Praia do Guincho, des terrains de golf de la Quinta da Marinha et de complexes d'équitation. La proximité d'institutions éducatives prestigieuses telles que le King's College School, le Colégio Europa et l'International Christian School of Cascais atteste de la qualité de vie de cet emplacement exclusif.
Chaque élément de cette propriété a été méticuleusement planifié pour refléter les besoins de ses habitants. De la tranquillité des jardins au raffinement de la cave, chaque espace est une expression de luxe et de fonctionnalité, avec des détails soigneusement choisis, tels que la pierre naturelle et le bois.
Caractéristiques spécifiques :
- Située dans une zone résidentielle premium de villas à Birre
- À 2 minutes de l'autoroute A5 et à 10 minutes du centre de Cascais, à 25 km de l'aéroport de Lisbonne et à 5 minutes de l'aérodrome de Cascais.
- Villa indépendante sur 3 étages
- Terrain de 534 m² avec une superficie brute de 363 m²
- 4 chambres avec 5 salles de bains
- Piscine et jacuzzi
- Terrasse et balcon
- Garage inclus dans le prix
- Placards encastrés
- Rangement
- Orientation sud, est, ouest
- Équipée d'une aspiration centralisée, de chauffage au sol, d'une pompe à chaleur et de la climatisation par conduits
- Fenêtres en PVC avec double vitrage et isolation thermique
- Volets roulants électriques
- Tous les portails automatiques
- Jardin avec arrosage automatique
- Garage de 80 m², avec stationnement pour 4 voitures, ainsi qu
??? ????????? ????? ? 4 ????????? ? ?????????? ???????? ??????????? ? ?????? ?????, ? ????????, ???????? ?? Quinta da Marinha. ? ????? ???????? 365 ?² ??? ?????????? ???????? ????????????? ? ?????????????????? ????????. ?????? ???????, ??????????????? ???? ??????????????, ???????? ???????? ??? ???????????? ????????? ?????? ????? ? ????????????????? ?????.
????? ????? ??????????? ??? ? ????????? ? ???????, ?????????? ??? ?????? ? ???????????. ? ??????? ???? ????????????? ?????????, ???????, ?????? ??????? ? ?????? ? ??????? ???????? ????????????, ? ????? ??????? ????? ?? 4 ??????????, ????????????? ??????? ? ??????? ?????????? ????? ??? ??????????????? ????????.
?? ?????? ????? ????????? ??????? ?????????, ???????? ??????, ???????? ? ????????, ? ????? ????????? ????????????? ?????. ? ??????? ??????????? ????????????? ?????, ??? ????? ????? ?????? ????? ?? ?????, ??? ????????? ???????, ???????, ??????? ? ???, ??????????????? ?? ??.
?? ?????? ????? ????? ???? ???? ?????? ? 3 ???????????? ??????, ??? ? ??????? ??????? ????????? ? ??????????? ???????. ??? ?? ??? ????? ????? ?????? ? ????????. ??? ???????? ????? ?????? ??????, ??? ??? ????? ???? ? ????? ?????, ??? ?? ??? ? ????? ? ???? ? ??????.
?????????? ? ??????? ???????????? ?? ???? ?????????????, ??????? ?????????????, ??????????? ?????????????????, ????????????? ????? ? ??????? ???????????? ? ???????????????? ? ????????? ????????, ? ????? ??????????? ????????? ???????. ????? ???? ?????? ??? ?? ???? ??????????, ???? ?? ??? ? ??????? ??????????? ??? ?????? ????????, ????????????? ??????? ? ?????????????? ??????????, ????????? ??????????????? ????????? ???????.
????? - ??? ?????????? ????? ????? ????? ? 2 ??????? ?? ?????? ???????? ? ? 5 ??????? ?? ????????. ????? ????, ?? ?????? ? ??????????? ??????, ????? ??? Praia do Guincho, ????? ??? ?????? Quinta da Marinha ? ?????-?????????? ??????????. ???????? ? ?????????? ??????????????? ???????????, ????? ??? King's College School, Colégio Europa ? International Christian School of Cascais, ???????????? ???????? ????? ????? ?????????????
?????? ??????? ???? ????????????? ??? ????????? ???????????, ????? ???????? ??????????? ?? ???????. ?? ?????????? ????? ?? ???????????? ???????, ?????? ???????????? ???????? ?????????? ??????? ? ????????????????, ? ????????? ???????????? ????????, ?????? ??? ??????????? ?????? ? ??????.
????????????? ??????????????:
- ??????????? ? ??????????? ????? ?????? ????? ? ?????.
- ? 2 ??????? ?? A5 ? ? 10 ??????? ?? ?????? ????????, ? 25 ?? ?? ????????? ????????? ? ? 5 ??????? ?? ????????? ????????.
- ??????????? ??? ? 3 ???????.
- ??????? ???????? 534 ?² ? ????? ???????? 363 ?².
- 4 ??????? ? 5 ?????? ??????.
- ??????? ? ???????.
- ??????? ? ??????.
- ????? ??????? ? ?????????.
- ?????????? ?????.
- ????????? ?????????.
- ?????????? ?? ??, ?????? ? ?????.
- ??????????? ??????????? ????????? ????????, ??????? ??????, ???????? ??????? ? ?????????????.
- ???? ?? ??? ? ??????? ??????????? ? ????????????.
- ????????????? ??????.
- ??? ?????? ??????????????.
- ??? ? ?????????????? ???????.
- ????? ???????? 80 ?², ? ????????? ??? 4 ???????????, ? ????? 40 ?² ???????? ?? ?????.
- ?????????????? ?????: B-
;ID RE/MAX: (telefone)
#ref:121962095-8
2.707.500 €
8 days ago supercasa.pt
View property
