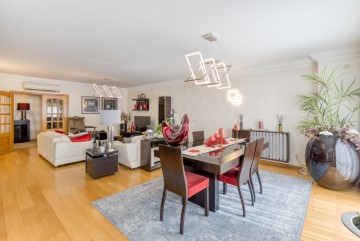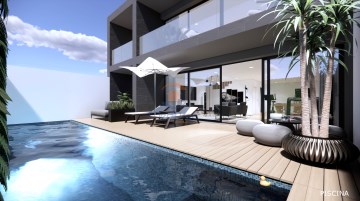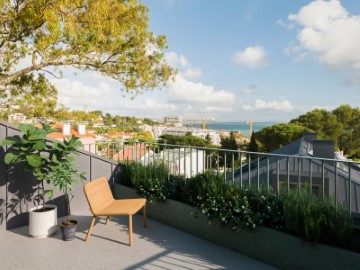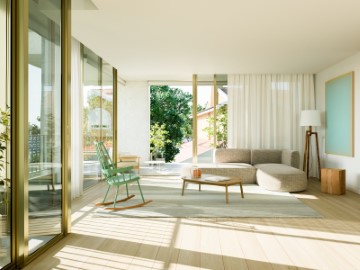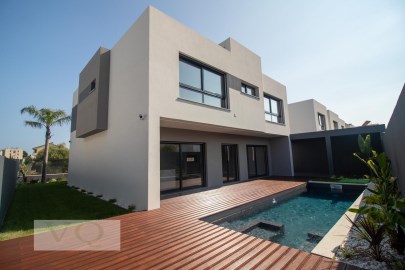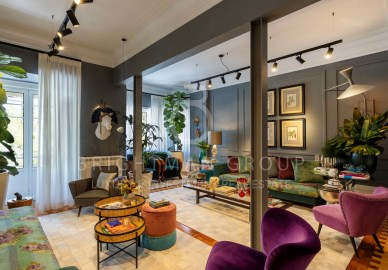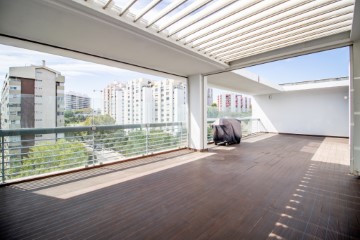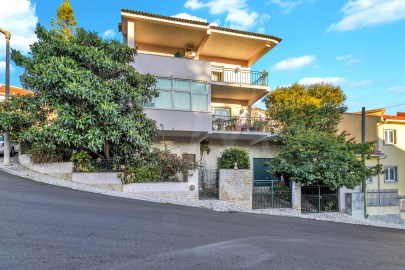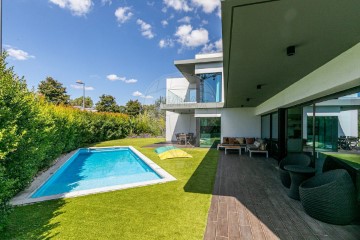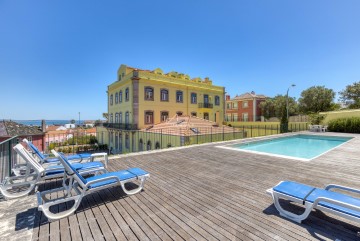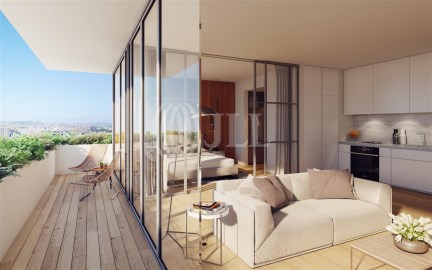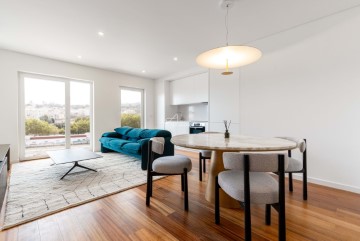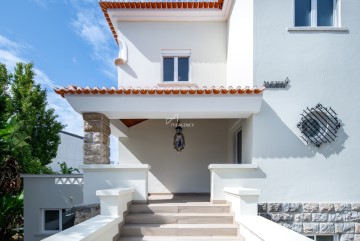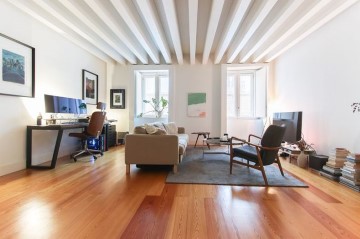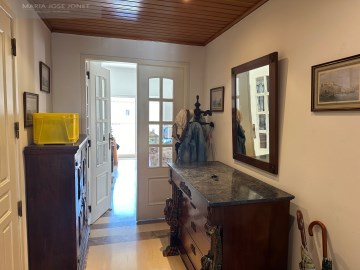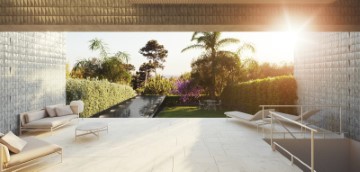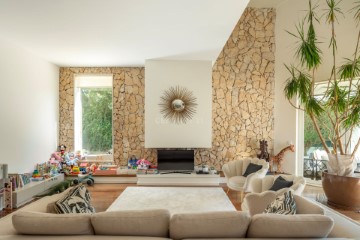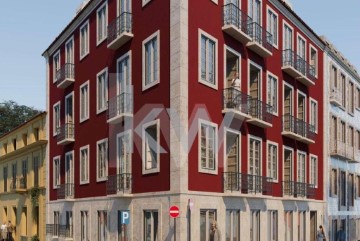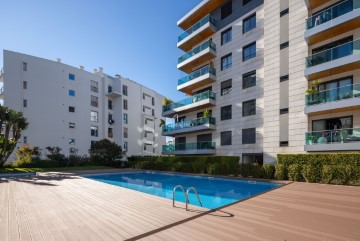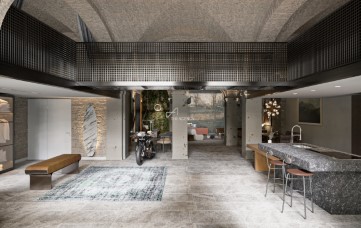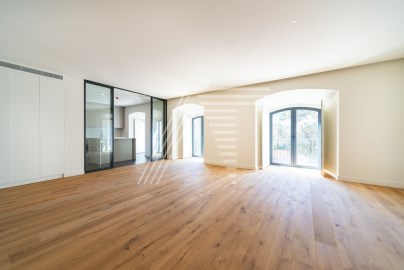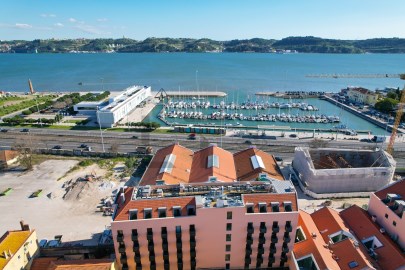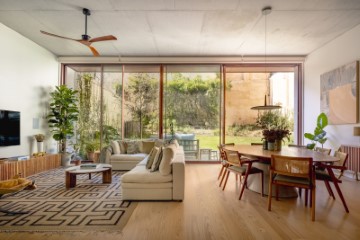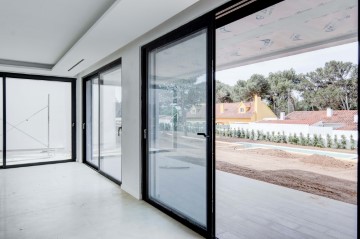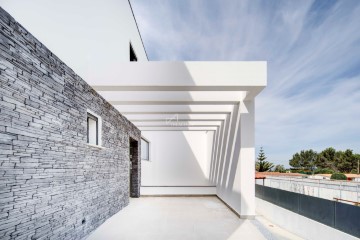Apartment 3 Bedrooms in Cascais e Estoril
Cascais e Estoril, Cascais, Lisboa
3 bedrooms
3 bathrooms
159 m²
Three-bedroom duplex apartment, with 194 sq.m of gross floor area, 39 sq.m living room, two bedrooms on the first floor and a master suite on the second floor, dressing room, two terraces and a balcony, of 15 sq.m and 16 sq.m and 5 sq.m respectively, kitchen with clothesline, three parking spaces and storage room, part of the Azo development in Cascais.
Consisting of 4 independent blocks but in close harmony, AZO offers 18 apartments with areas between 72 sq.m and 191 sq.m, and types T1, T2, T2 Duplex, T3 Duplex and T4 Duplex.
Apartments flooded with light, open onto the bay with large bay windows, spacious living areas and generous balconies. Kitchens opening onto large living rooms, living areas extending onto generous terraces, always with the aim of enhancing human interactions.
The swimming pool, located in a corner of the condominium, is complemented by a magnificent deck.
Landscaped areas punctuated by native trees cover the land between the different apartment blocks, accompanying the paths that will lead you to the gym and swimming pool.
Vila de Cascais offers all the services and amenities you can think of, including some of the best restaurants in the Lisbon region and the leading international fashion brands. The famous and inviting beaches of Cascais are a ten-minute walk away; to the north, the Outeiro da Vela park opens up, with 28,000 sq.m of nature, mountain bike trails, hiking trails, an open-air gym and a children's playground, as well as a unique gazebo. Children's playground, as well as a unique viewpoint over the bay.
With Lisbon just 30 minutes away, all the capital has to offer and its cosmopolitan life is always on the horizon.
For more information about this property or other exclusive opportunities, don't hesitate to get in touch for a first meeting. We are a real estate boutique dedicated to serving international clients with excellent service and in-depth knowledge of the market. Our commitment is to represent buyers and present the best properties available on the market.
#ref:ORIAPRO3561
1.980.000 €
18 h 48 minutes ago supercasa.pt
View property
