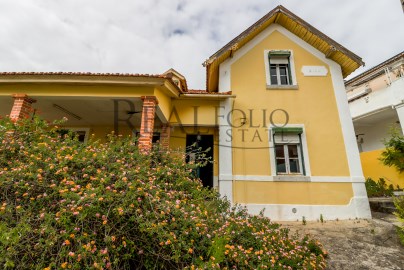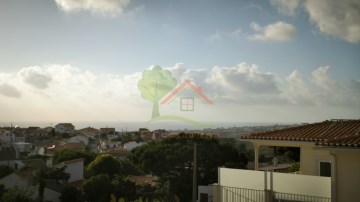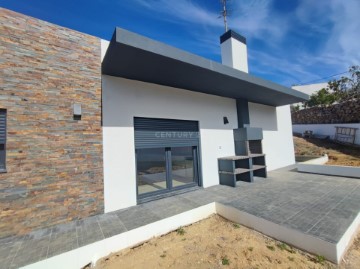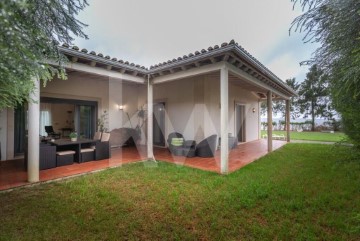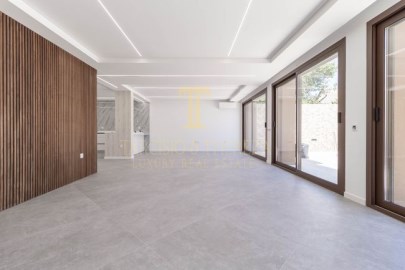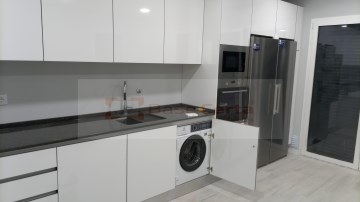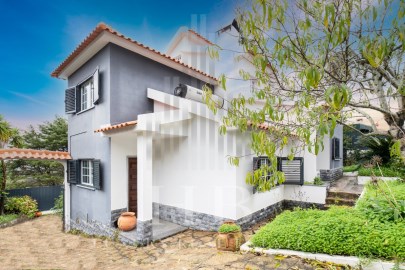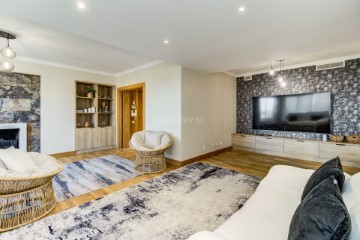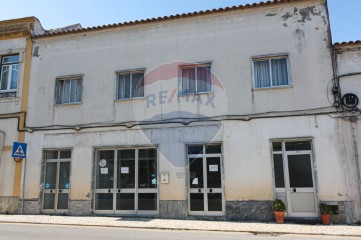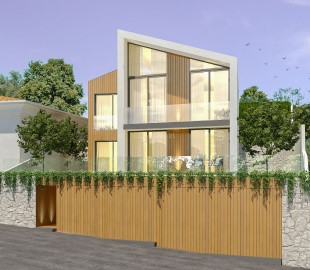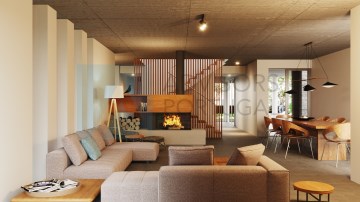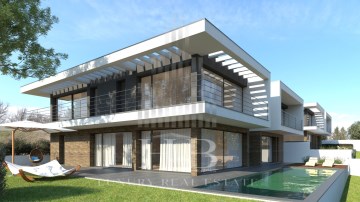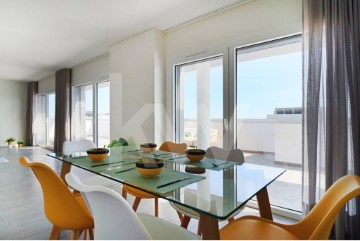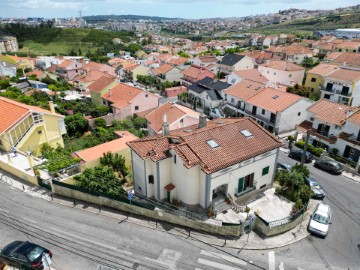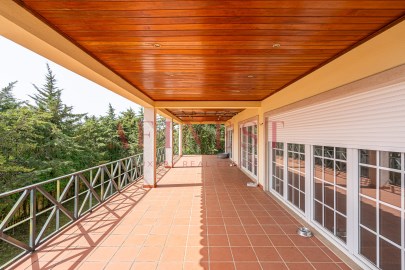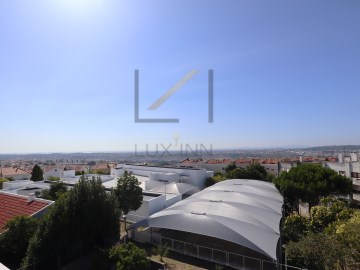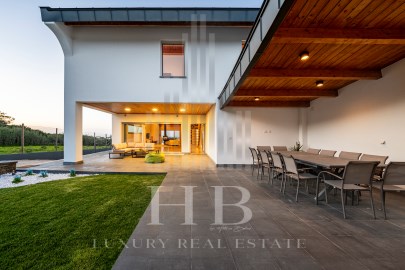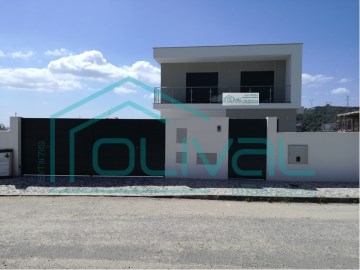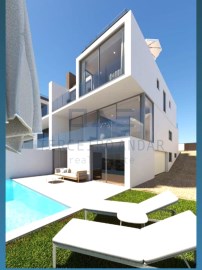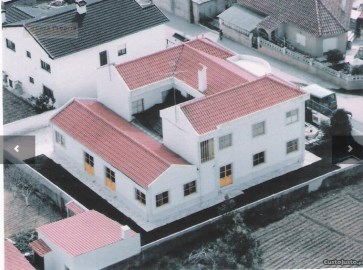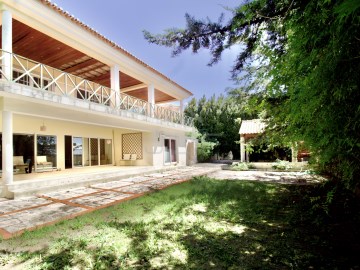House 5 Bedrooms in Santa Iria de Azoia, São João da Talha e Bobadela
Santa Iria de Azoia, São João da Talha e Bobadela, Loures, Lisboa
5 bedrooms
6 bathrooms
350 m²
Luxury Duplex Villa in Santa Iria da Azóia: Comfort and Elegance with River View for €850,000
Investing in a duplex villa at Rua Outeiro, 50, in Santa Iria de Azoia, Loures, Lisbon, presents a number of advantages that make this property an excellent opportunity. Here are the main reasons:
Location
Renowned Neighborhood: Located in Alto da Eiras, one of the most prestigious areas of Santa Iria da Azóia, ensuring a safe and valued environment.
Accessibility: Proximity to important access roads such as the A1, IC2 and A8, facilitating mobility to other parts of the city and its surroundings. In addition, the presence of public transport nearby adds to the convenience.
Characteristics of the House
Ample Space and Comfort:
Basement: Includes living and dining room, fully equipped kitchen, laundry, office, guest bathroom and a 70m² garden with swimming pool, offering an ideal space for leisure and socialising.
Ground floor: Garage with capacity for 2 cars and a suite with balcony, providing convenience and privacy.
1st Floor: A 30m² master suite with balcony and three 20m² suites, all with balcony and river views, ensuring luxury and comfort for all members of the family.
Rooftop: A suite with a fantastic terrace, offering a stunning view of the river and an additional space for relaxation and entertainment.
Modern Infrastructure:
Elevator: Facilitates access between the different floors, making the house more accessible and convenient.
AC5 Floating Flooring: Provides durability and a sleek finish.
False Ceilings with Built-in LEDs: They contribute to modern and efficient lighting.
Solar Panels: Promote energy efficiency by reducing energy costs.
PVC frames with oscillobate double glazing: They guarantee excellent thermal and acoustic insulation.
Electric Blinds: They offer practicality and control over the luminosity.
Suspended Sanitary Ware: They contribute to a modern and functional design.
Air Conditioning and Central Vacuum: They provide climatic comfort and ease of maintenance.
Alarm: Increases the security of the property.
Air Conditioning Pre-Installation: Facilitates future installations.
Potential for Appreciation
New Property: Being a new villa, there is potential for appreciation, especially in a renowned area such as Alto da Eiras.
Luxury Features: The combination of spacious suites, a pool, a lift, and stunning views add to the value of the property, making it highly attractive to future buyers or renters.
Quality of Life
Quiet Environment: Located in a quiet area, ideal for those looking for a quiet and comfortable lifestyle.
Proximity to Services: Easy access to essential services, commerce, and schools, improving convenience for residents.
Conclusion
At €850,000, this duplex villa offers an excellent balance of luxury, comfort and location. The modern features and quality of construction make it a robust investment opportunity, whether for home ownership or real estate investment.
Let's schedule a visit!
The fulfilment of your dream is our greatest achievement
#ref:654-227
850.000 €
30+ days ago supercasa.pt
View property
