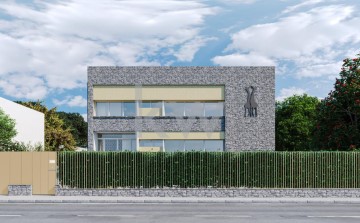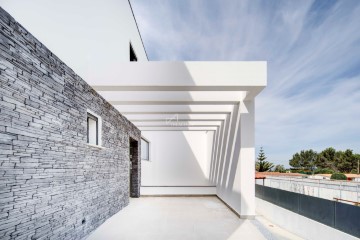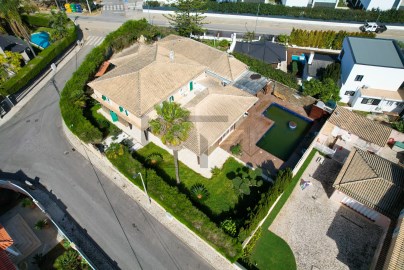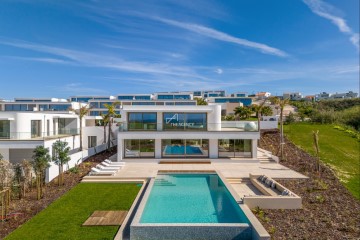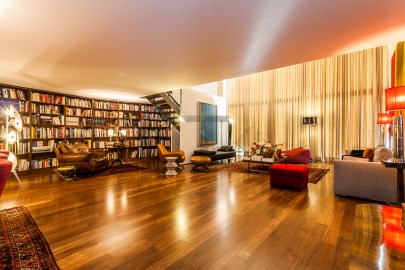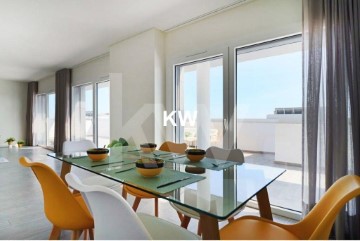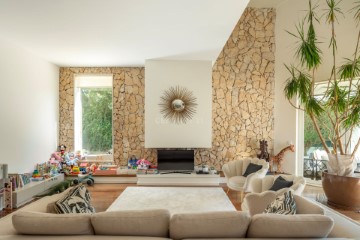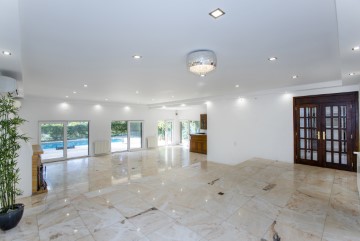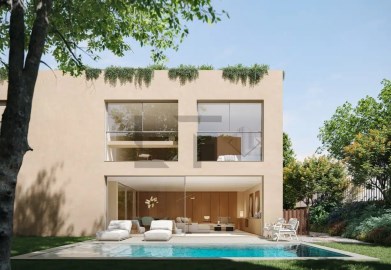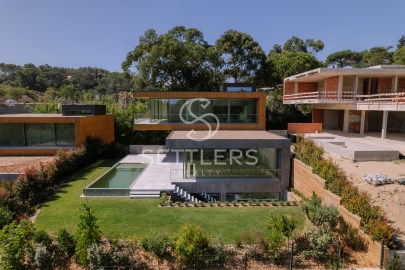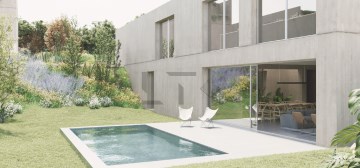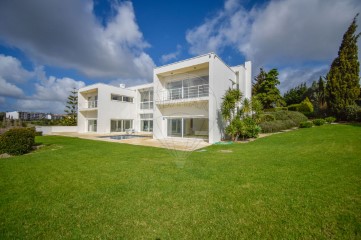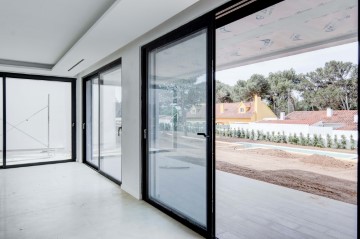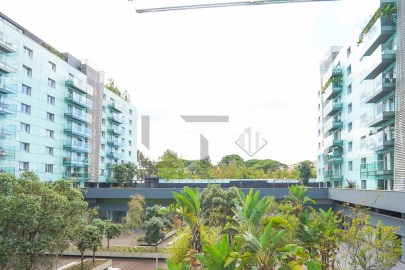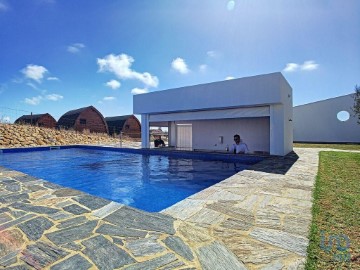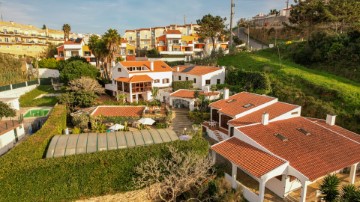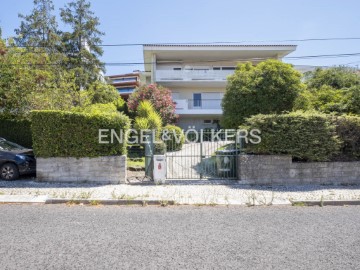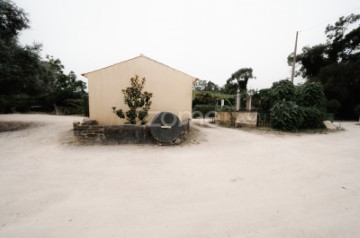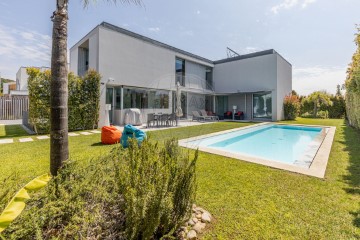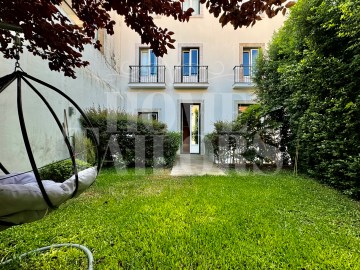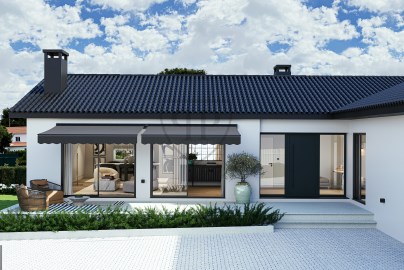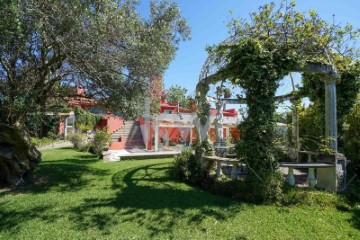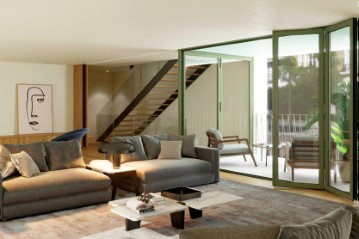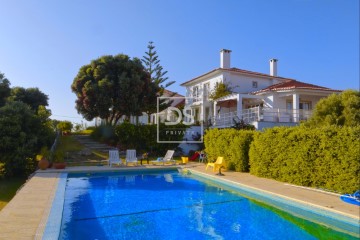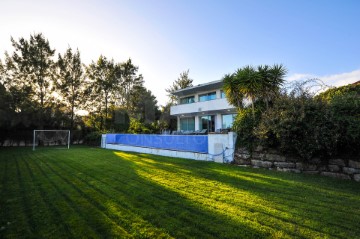House 4 Bedrooms in Queluz e Belas
Queluz e Belas, Sintra, Lisboa
Moradia Isolada T4+2 com jardim e piscina e vista para o Golfe do Belas Clube de Campo
Moradia de luxo, estrategicamente situada na primeira linha de golfe do exclusivo empreendimento Belas Clube de Campo.
A vista é deslumbrante para uma imensidão de verde em todo o horizonte. Completamente privada esta propriedade única oferece o melhor da vida moderna, combinando conforto, elegância e uma localização inigualável.
Com uma área total de 1607 m² e uma área de construção imponente de 580 m², a moradia distribui-se por três pisos e dispõe de quatro amplos quartos, sendo dois deles em suíte.
A área social é composta por uma sala de estar com três ambientes distintos (lareira, área de estar e zona de televisão), uma elegante sala de jantar, uma cozinha totalmente equipada e uma encantadora sala exterior, ideal para momentos de relaxamento. Adicionalmente, conta com um escritório, garagem espaçosa, piscina e várias áreas ajardinadas.
Construída em 2007, esta moradia foi projetada para proporcionar o máximo conforto e privacidade. Localizada numa rua central e tranquila de Belas Clube de Campo, destaca-se pela elevada qualidade dos acabamentos e pela modernidade dos seus espaços.
Do ponto de vista arquitetónico, o imóvel é composto por dois blocos principais interligados por corredores, escadas, pátios e passarelas, distribuídos por três pisos.
No piso térreo, a área social é envolvida por paredes de vidro que permitem a entrada abundante de luz natural, em contraste harmonioso com o concreto estrutural aparente e os revestimentos em madeira exótica, que se estendem do interior para o exterior.
A lareira interna, situada num espaço de pé-direito duplo e mezanino, é o ponto focal deste ambiente amplo e luminoso, que se integra perfeitamente com os espaços exteriores, como a piscina, o jardim e a sala externa.
Esta é uma oportunidade única para viver numa das mais prestigiadas áreas residenciais de Portugal, com todas as comodidades de um estilo de vida moderno e exclusivo.
Próxima de auto estradas, Escolas, 25 min do Aeroporto Internacional, proximidade das praias da região.
Piso 0
- Salas de Estar
- Sala de Jantar
- Cozinha
- Wc
- Escritório c/ terraço
Piso 1
- 2 Quartos em Suite c/ varanda
- 2 Quartos
- 3 Wc
- 2 Closets
Cave
- Garagem
- Lavandaria
- Casa Máquinas
- Wc
- Adega/Garrafeira
Zona Exterior
- Piscina
- Jardim
- Terraços
- Zona de Churrasqueira
- Alpendre
English
Detached Villa T4+2 with Prime Golf Views in the Prestigious Belas Clube de Campo and Pool
This luxury villa is strategically located on the front line of the golf course within the exclusive Belas Clube de Campo development. This unique property offers the best of modern living, combining comfort, elegance, and an unparalleled location.
With a total area of 1607 m² and an impressive construction area of 580 m², the villa spans three floors and features four spacious bedrooms, two of which are en-suites.
The social area consists of a living room with three distinct spaces (fireplace, seating area, and television zone), an elegant dining room, a fully equipped kitchen, and a charming outdoor lounge, ideal for moments of relaxation. Additionally, the villa includes an office, a spacious garage, a swimming pool, and several garden areas.
Built in 2007, this villa was designed to provide maximum comfort and privacy. Located on a central yet tranquil street in Belas Clube de Campo, it stands out for its high-quality finishes and the modernity of its spaces.
Architecturally, the property is composed of two main blocks connected by corridors, stairs, patios, and walkways, spread over three floors.
On the ground floor, the social area is surrounded by glass walls, allowing an abundance of natural light to enter, harmoniously contrasting with the exposed structural concrete and exotic wood finishes that extend from the interior to the exterior.
The internal fireplace, located in a double-height space with a mezzanine, is the focal point of this spacious and luminous environment, which seamlessly integrates with the outdoor areas, including the pool, garden, and outdoor lounge.
This is a unique opportunity to live in one of the most prestigious residential areas in Portugal, with all the amenities of a modern and exclusive lifestyle.
Close to highways, schools, just 25 minutes from Lisbon International Airport, and near the region's beaches.
Ground Floor
- Living Rooms
- Dining Room
- Kitchen
- Bathroom
- Office with Terrace
First Floor
- 2 En-suite Bedrooms with Balcony
- 2 Bedrooms
- 3 Bathrooms
- 2 Walk-in Closets
Basement
- Garage
- Laundry Room
- Utility Room
- Bathroom
- Wine Cellar
Outdoor Area
- Swimming Pool
- Garden
- Terraces
- Barbecue Area
- Porch ;ID RE/MAX: (telefone)
#ref:126261024-33
2.250.000 €
7 h 11 minutes ago supercasa.pt
View property
