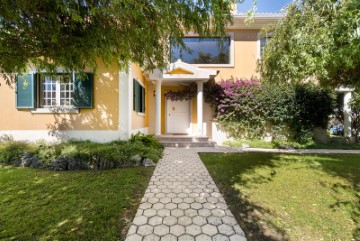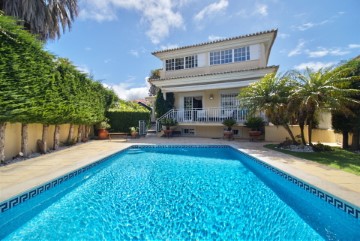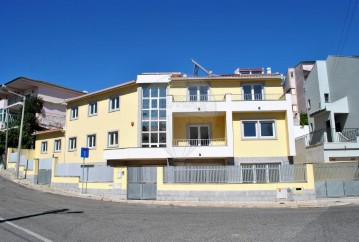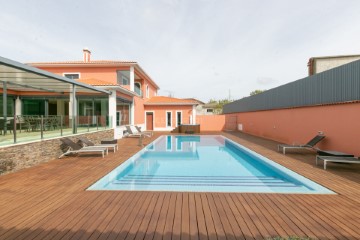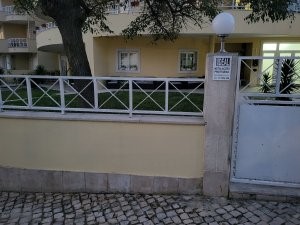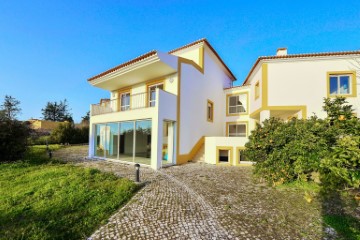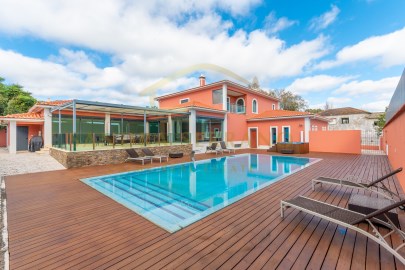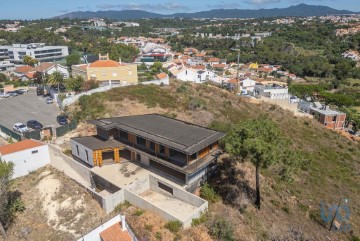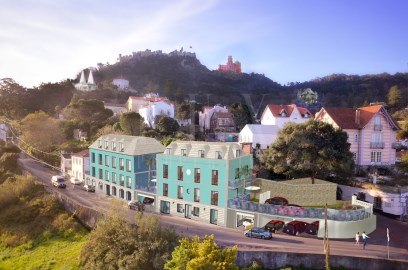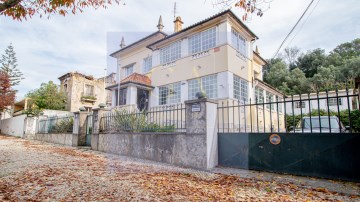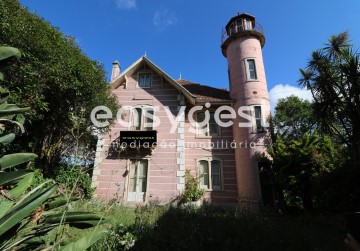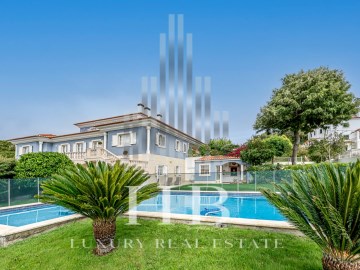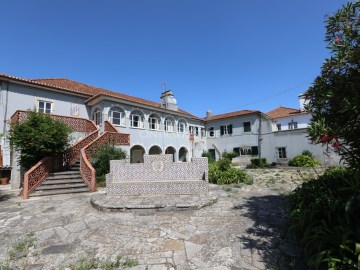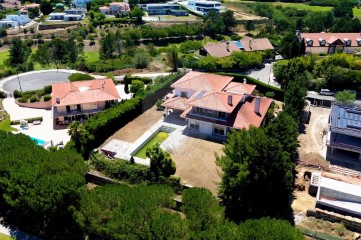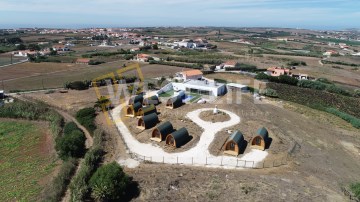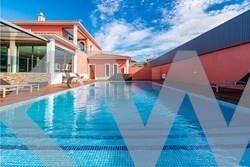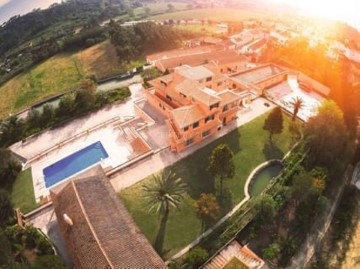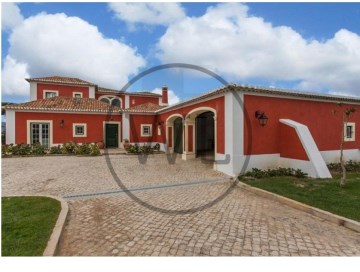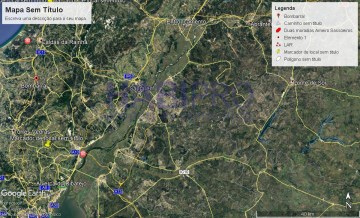Country homes 11 Bedrooms in Encarnação
Encarnação, Mafra, Lisboa
11 bedrooms
13 bathrooms
762 m²
Reference 3951
Rural Tourism Unit with unique features, with sea view and 360º to the countryside. Being its architecture inspired by the nautical theme, the author traced each element to detail, both in the materials, as in the skyline, reminding the proximity to the coastal area of Ericeira but also, through the rest of the surrounding space, to the most rural area as is the Encarnação.
The development extends over 16062m2 and has two swimming pools, a main unit, 10 bungalows in varnished pine and pre-installations already made for the placement of another 10, being the total deployment area 762m2, the construction area allowed may have even more phases and permission for more bungalows.
The main unit has 2 floors, 189m2 of implantation area and 304m2 of construction area, having on the upper floor a 1 bedroom accommodation unit with living room with kitchenette, bedroom and private bathroom. This floor also has a common area with reception, waiting area and lounge with living and dining area, a bar served by a pantry and also sanitary facilities separated by sex. This common area gives access to the pool area, bar and marina replica.
On the lower floor we have a large garage of 115m2 with capacity for 4 cars indoors and another 15 outside, laundry, pool machinery area and also a wine cellar.
In front, always with orientation to the South and with the necessary privacy distances required we have the bungalows that are in ship bow format, T0 (14.40m2 each) and in open space, and are divided by bedroom, bathroom, support counter with dishwasher, microwave and mini fridge and balcony.
Also the exterior of the unit has unique features, as there is a nice garden terrace, swimming pool, a bar with benches for the outside and inside of the pool and small replica marina with a classic boat in which it is possible to stay overnight.
In terms of infrastructure, the building will be served by electricity, telephones, telecommunications and water network.
In addition to all the valences, the development also has a 360º view whose center is the geodesic landmark existing in the property, from Sintra to Peniche and Vimeiro, passing through the mountains of Socorro, Montejunto and even Candeeiros, not forgetting the sea, always present from all points of the property.
If you are looking for a business opportunity in the area of tourism in the area of Ericeira and / or in the West zone, know that the Municipality of Mafra is the fastest growing municipality in the Lisbon area since 2011, we are the World Surf Reserve and we have a great diversity of culture and commerce.
* All information submitted is not binding, does not dispense with confirmation by the mediator, as well as consultation of the property documentation *
We seek to provide good business and simplify processes to our customers. Our growth has been exponential and sustained.
Energy certification? If you are planning to sell or rent your property, please know that the energy certificate is MANDATORY. And we in partnership, we take care of everything for you.
Traditional fishing village, Ericeira developed very much during the 19th century. XX by the growing demand as a summer area, while maintaining its original characteristics and a very own atmosphere.
Mafra is a place of experiences and emotions; know its historical and cultural richness, flavors and traditions. Visit the fantastic monuments, gardens and local crafts.
#ref:3951WE
1.800.000 €
30+ days ago supercasa.pt
View property
