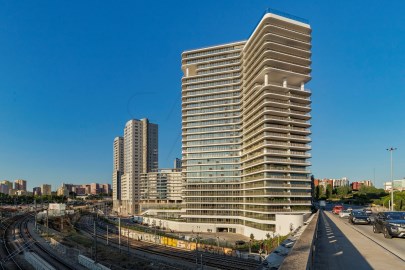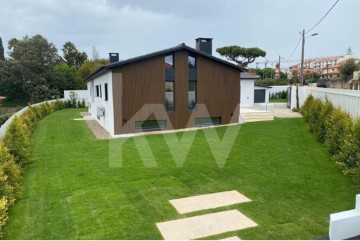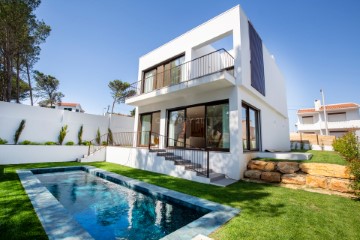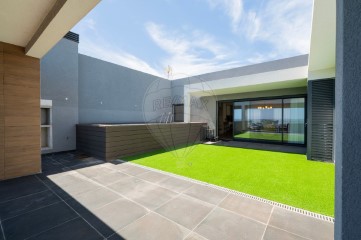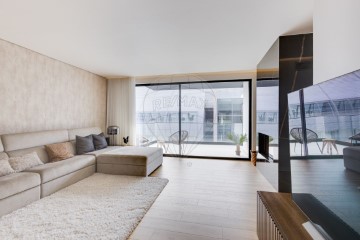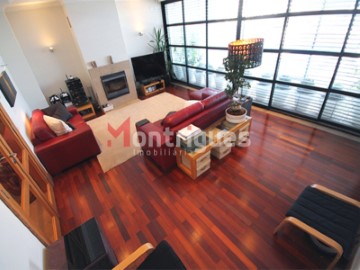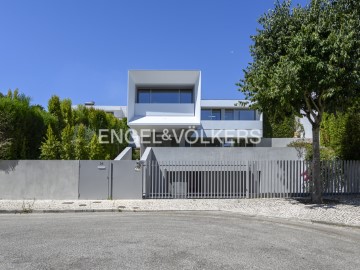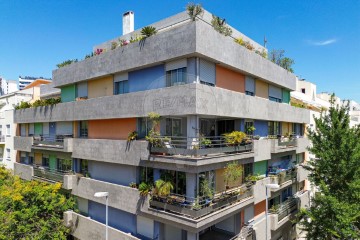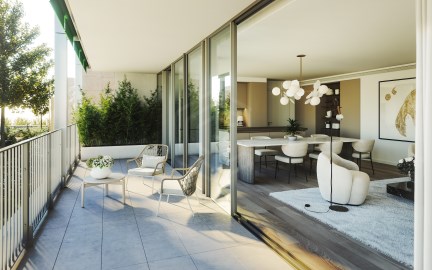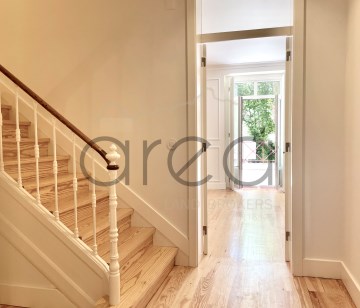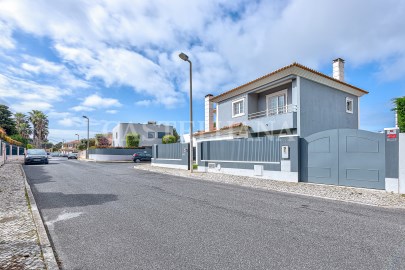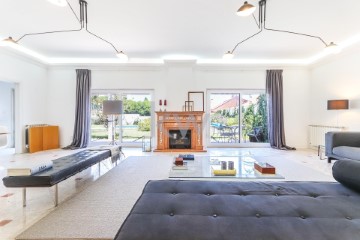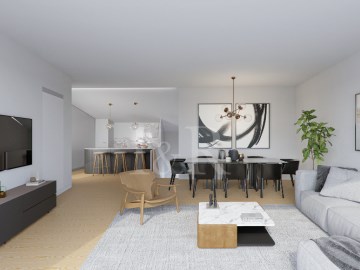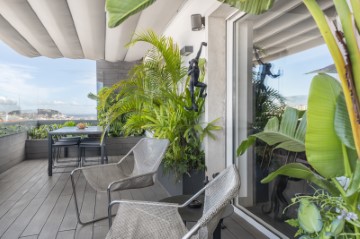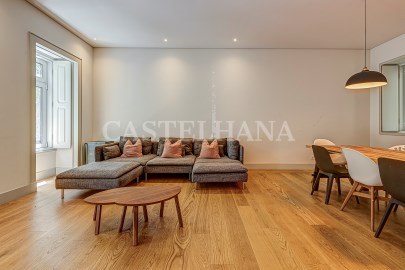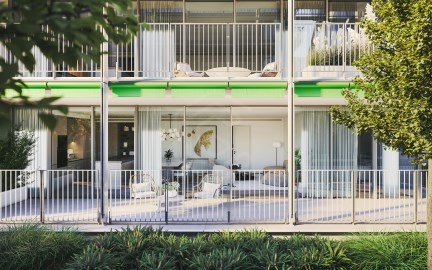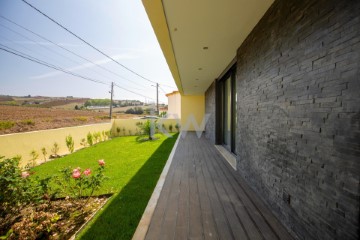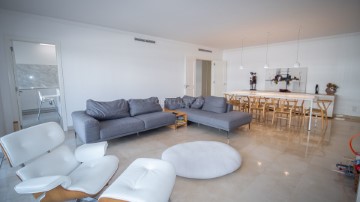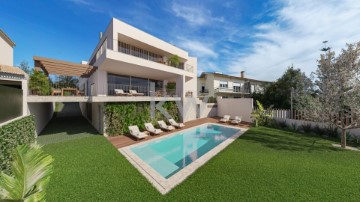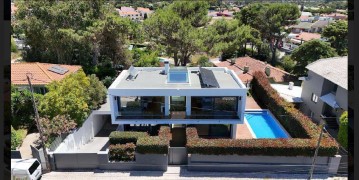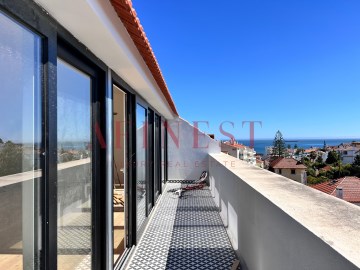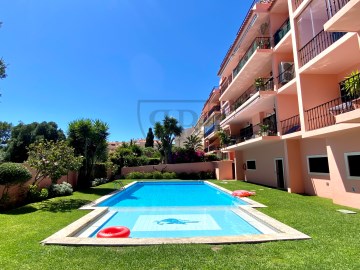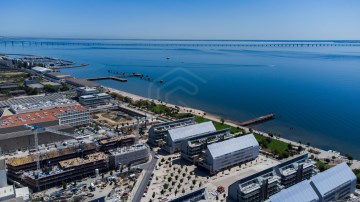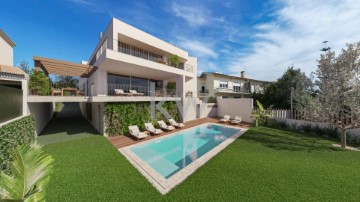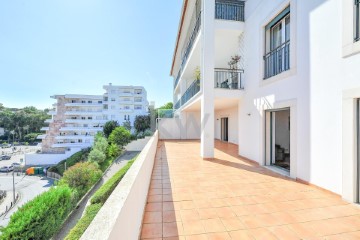House 5 Bedrooms in Cascais e Estoril
Cascais e Estoril, Cascais, Lisboa
5 bedrooms
6 bathrooms
245 m²
BIRRE CASCAISMoradia com jardim e jacuzzi exterior.Integralmente REMODELADA POR ARQUITECTOS, com excelentes materiais e acabamentos de muito bom gosto e qualidade, localizada em Birre, Cascais, um dos melhores bairros residenciais de Cascais, perto da Quinta da Marinha. Com magnífica localização, tranquilidade e segurança. Total privacidade em toda a casa.ACESSIBILIDADES: Com excelentes acessos a Lisboa e ao aeroporto. Está apenas a 5 minutos da famosa praia do Guincho, ou a 7 minutos do centro de Cascais. A 5 minutos do Hospital de Cascais ou do Hospital da CUF. Cinco Colégios Internacionais nas imediações. Servido por núcleo comercial que oferece todo o comércio quotidiano, incluindo restaurantes, supermercados, pastelarias, talhos, farmácias, bancos etc.CARACTERISTICAS: Esta espetacular moradia desenvolve-se quase totalmente no piso térreo, permitindo um uso muito fácil de toda a casa. Tem também um piso inferior com muita luz e ligação direta ao jardim.Uma excelente exposição solar, sendo as salas, os quartos, a cozinha e as varandas orientados a sul, nascente e poente com uma luz espetacular Jacuzzi exterior, com aquecimento, massagem e iluminação, para proporcionar um relax total e disfrutar do seu jardim de dia ou de noite.Sala com 50 m2, 3 suites, 2 quartos, 6 casas de banho, sala de cinema, lavandaria, arrecadação.Fantástica cozinha luminosa, moveis de cozinha de design italiano com ilha central, eletrodomésticos novos, da marca Bosch, com placa de indução com auto-exautão, frigorifico americano com produção de gelo, forno elétrico, micro-ondas, maquina de lavar loiça.Iluminação embutida no tecto falso em toda a casa.Sistema de climatização por ar condicionadoCaixilharia de alumínio com corte térmico e vidros duplos, duas cores e estores elétricos e com isolamento térmico, com comando à distância.Painéis fotovoltaicos para produção de eletricidade para consumo na casa ou carregar o seu veículo elétrico.Sistema eléctrico com circuitos independentes para todas as funções, com corrente trifásica.Rede de canalização em sistema multicamadas, para um perfeito funcionamento.6 casas de banho todas com janela. Loiças sanitárias suspensas Geberit. Torneiras GroheGaragem coberta e fechada para 2 carros e mais dois lugares no interior do lote.Portão de correr elétrico e videoporteiroJardim com 700 m2 com rega e iluminação automáticaToldos extensíveis, com motorização automática e iluminação para proporcionar sombra de dia e poder utilizar o terraço à noite Área do lote 1.040m²Área bruta privativa (piso 0 e piso 1) 366m²Área bruta dependente (garagem) 35m²Área bruta total (incluindo varandas) 401.10m²Área varandas e terraços 42,60m²
Características:
Características Exteriores - Jardim; Parqueamento; Terraço/Deck; Porta blindada; Video Porteiro; Sistema de rega;
Características Interiores - Hall de entrada; Lareira; Sala de Cinema; Electrodomésticos embutidos; Casa de Banho da Suite; Closet; Roupeiros; Lavandaria; Deck;
Características Gerais - Remodelado;
Outros Equipamentos - Serviço de internet; TV Por Cabo; Máquina de lavar louça; Frigorífico; Micro-ondas; Máquina de lavar roupa;
Vistas - Vista jardim; Vista rio;
Outras características - Box (2 lugares); Varanda; Garagem para 2 Carros; Cozinha Equipada; Suite; Moradia; Ar Condicionado;
#ref:2270-542
1.800.000 €
4 days ago supercasa.pt
View property
