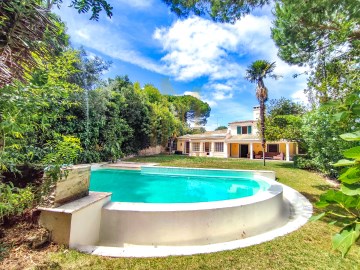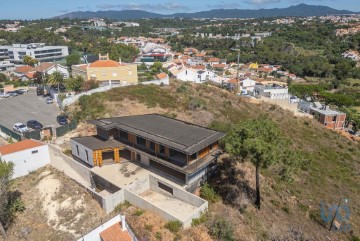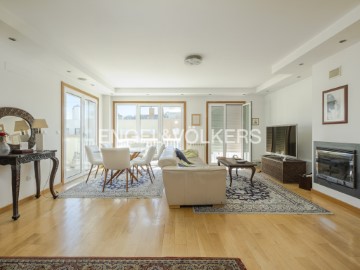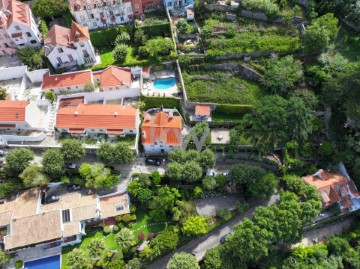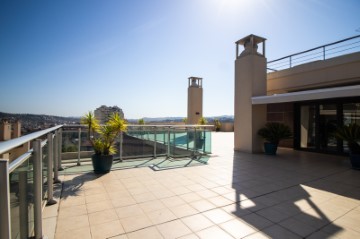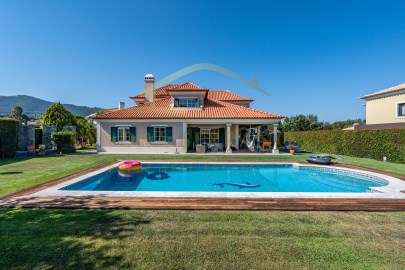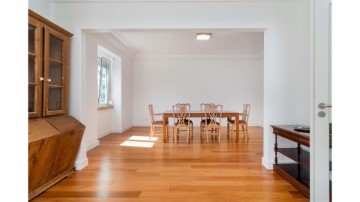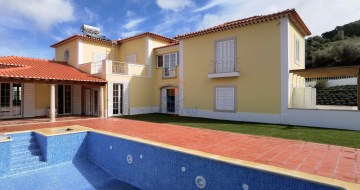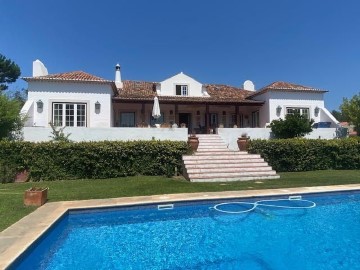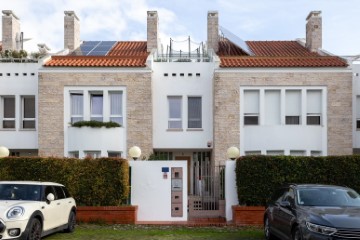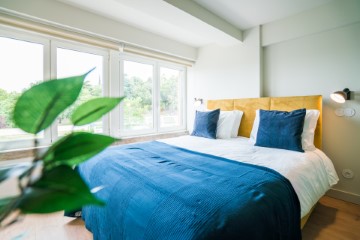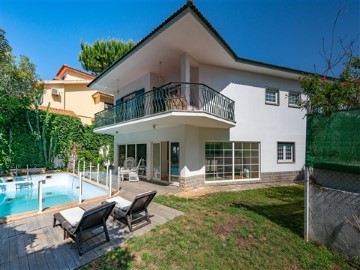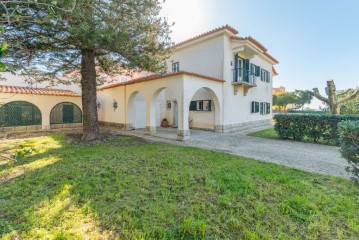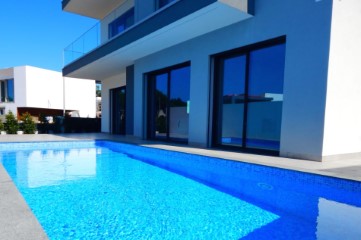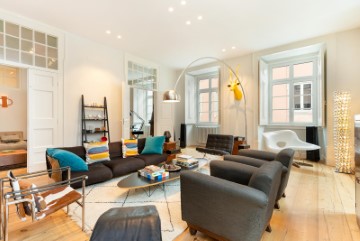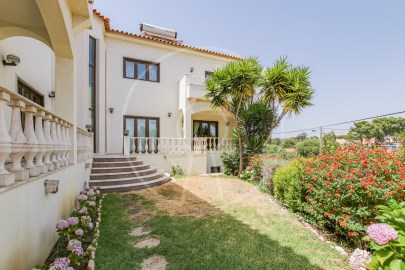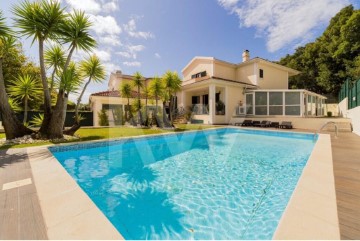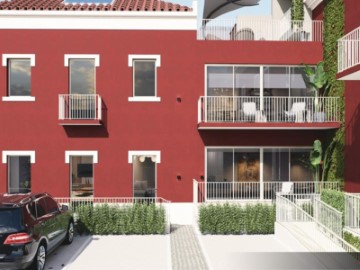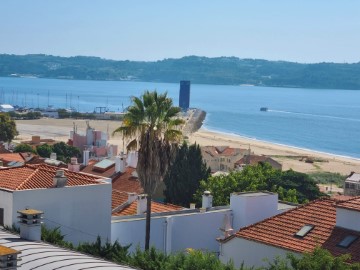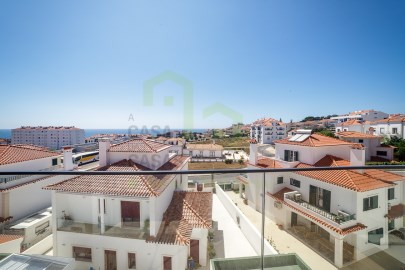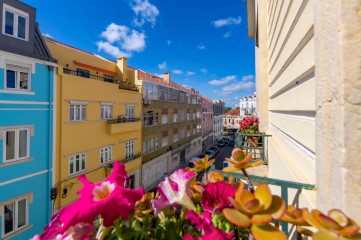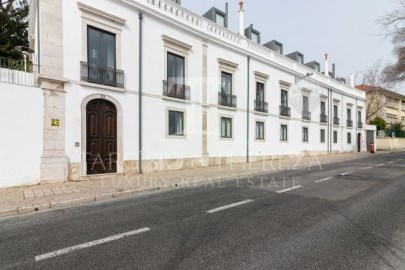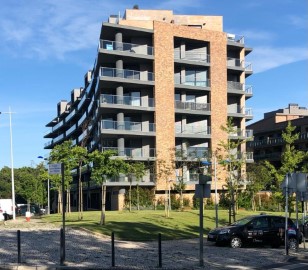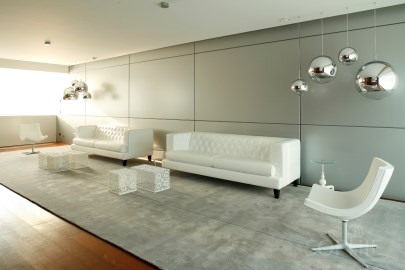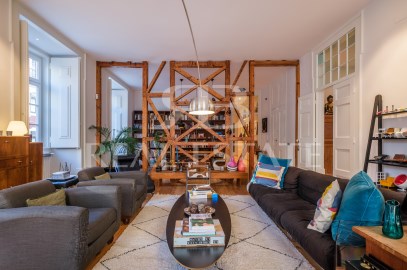House 5 Bedrooms in Carcavelos e Parede
Carcavelos e Parede, Cascais, Lisboa
Moradia T5 com vista mar na Praia das Avencas, Parede - Cascais
Moradia de charme com 5 quartos, um deles em suite, em localização privilegiada, por cima da Praia das Avencas, na Parede.
Lote de terreno de 767m2, com um grande espaço de jardim, com total privacidade, e orientação solar sul-poente o que proporciona um clima agradável.
Com área bruta de construção de 245m2 , esta moradia distribui-se por dois pisos, o rés-do-chão com uma confortável sala de estar com lareira e aquecimento central, uma suite e cozinha totalmente equipada com área exterior para refeições. O primeiro andar conta com 4 quartos, um com varanda e outro com varandim, e 2 casas de banho.
A construção original da propriedade ocorreu em 1951. Em 2007, passou por uma reabilitação completa, durante a qual foram realizadas diversas melhorias e atualizações. Algumas das principais mudanças incluíram, telhado novo, instalação electrica, canalização renovada, renovação completa da cozinha ( El Corte Ingles) aquecimento central, etc.
Desfrute da deslumbrante vista para o mar, a apenas 1 minuto a pé da emblemática Praia das Avencas, num ambiente tranquilo e sereno.
Marque a sua visita e deixe-se encantar por este paraíso à beira-mar.
------
5 bedroom villa with sea view in Praia das Avencas, Parede - Cascais
Charming villa with 5 bedrooms, one of them en suite, in a privileged location above Praia das Avencas, in Parede.
Plot of 767m2, with a large garden space, total privacy and a south-west solar orientation which provides a comfortable weather conditions.
With a gross construction area of 245m2 and a private area of 230m2, this villa is spread over two floors, the first floor with a comfortable living room with a fireplace and central heating, a suite and a fully equipped kitchen with an outdoor dining area. The second floor has 4 bedrooms, one with a balcony and the other with a terrace, and 2 bathrooms.
The original construction of the property took place in 1951. In 2007, it underwent a complete rehabilitation, during which various improvements and updates were made. Some of the main changes included a new roof, renovated electrical installation, renewed plumbing, complete kitchen renovation (by El Corte Inglés), central heating, etc.
Enjoy the stunning sea views, just a 1-minute walk from the emblematic Praia das Avencas, in a peaceful and serene environment.
Book your visit and let yourself be enchanted by this seaside paradise.
------
Villa de 5 chambres avec vue sur la mer à Praia das Avencas, Parede - Cascais
Charmante villa avec 5 chambres, dont une en suite, dans un emplacement privilégié au-dessus de Praia das Avencas, à Parede.
Terrain de 767m2, avec un grand espace de jardin, une intimité totale et une orientation solaire sud-ouest qui assure un climat agréable.
Avec une surface brute de construction de 245m2, cette villa est répartie sur deux étages, le rez-de-chaussée avec un salon confortable avec cheminée et chauffage central, une suite et une cuisine entièrement équipée avec une salle à manger extérieure. Le premier étage comprend 4 chambres à coucher, l'une avec un balcon et l'autre avec une terrasse, et 2 salles de bains.
La propriété a été construite en 1951. En 2007, elle a fait l'objet d'une rénovation complète, au cours de laquelle un certain nombre d'améliorations et de modernisations ont été apportées. Parmi les principaux changements, citons une nouvelle toiture, une installation électrique, une nouvelle plomberie, une rénovation complète de la cuisine (El Corte Ingles), le chauffage central, etc.
Profitez d'une vue imprenable sur la mer, à seulement une minute de marche de l'emblématique Praia das Avencas, dans un environnement paisible et serein.
Réservez votre visite et laissez-vous séduire par ce paradis balnéaire.
;ID RE/MAX: (telefone)
#ref:126261133-7
2.025.000 €
30+ days ago supercasa.pt
View property
