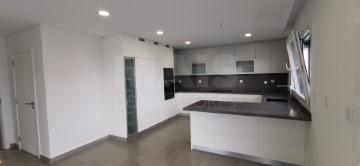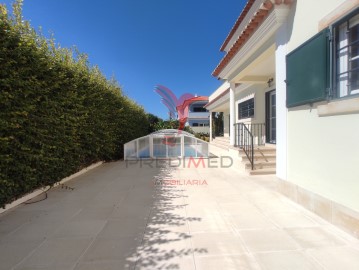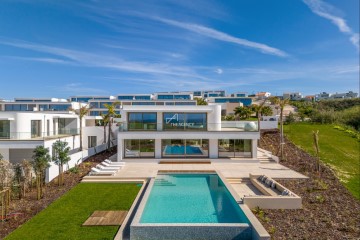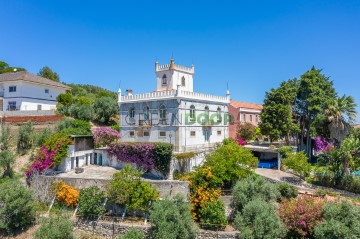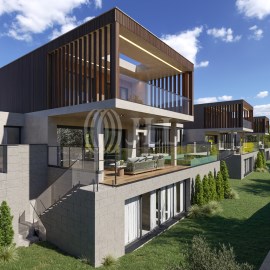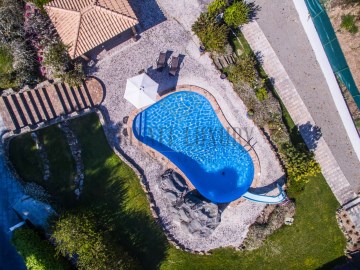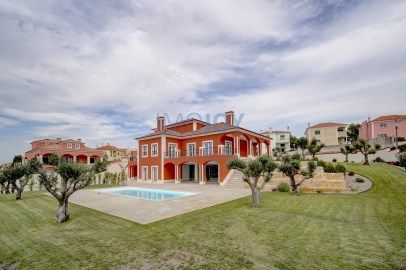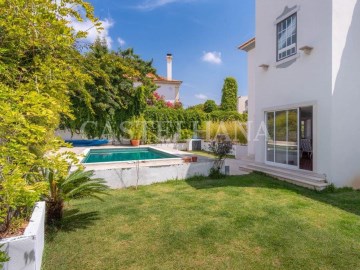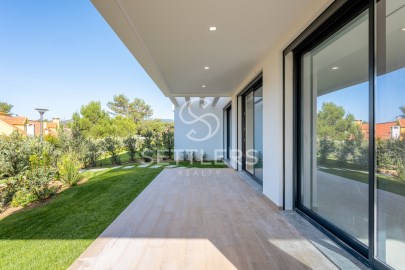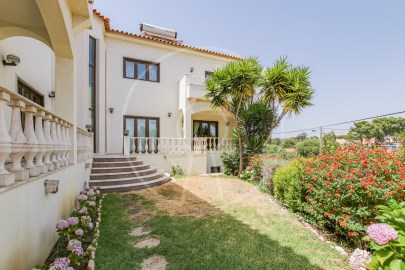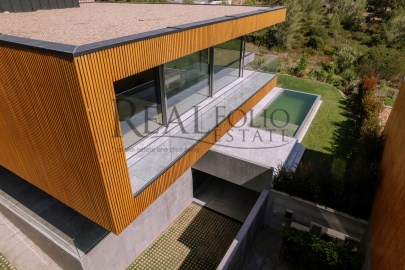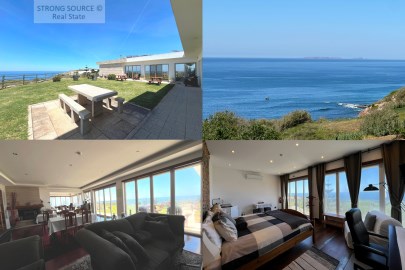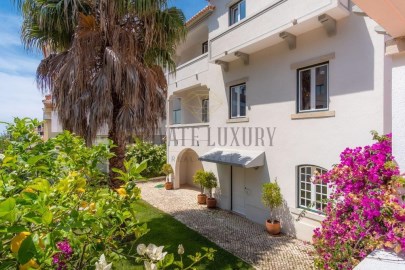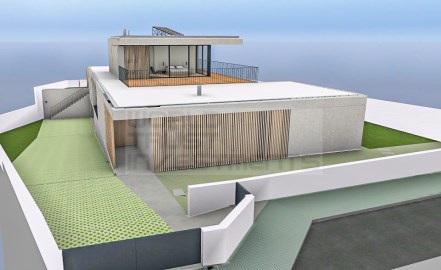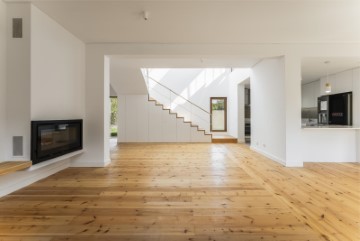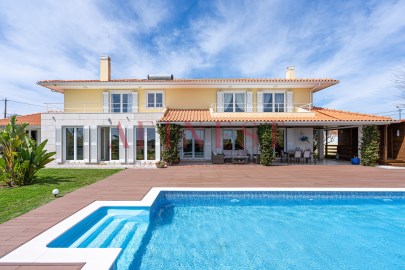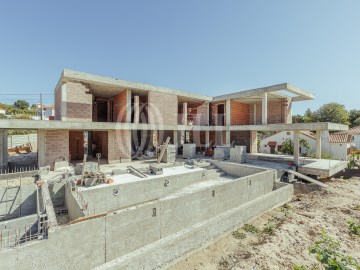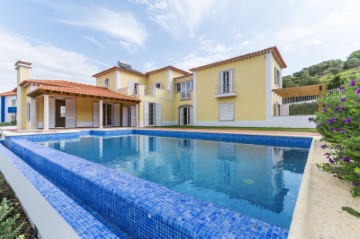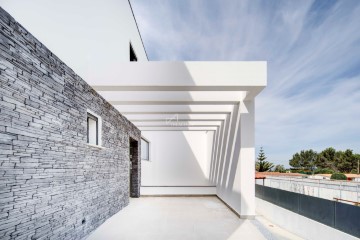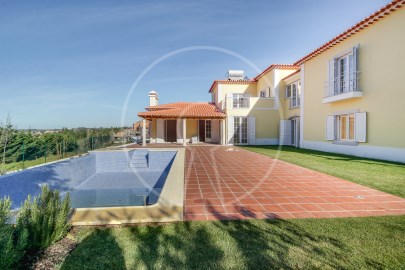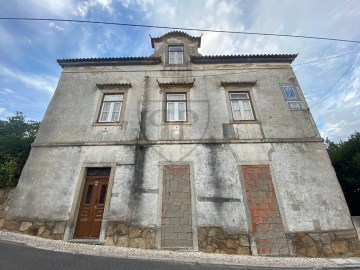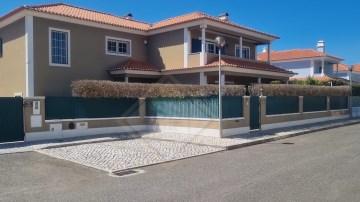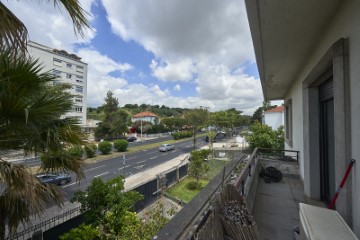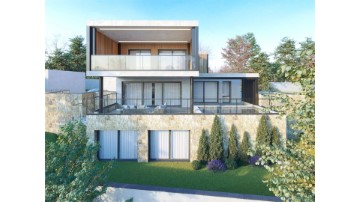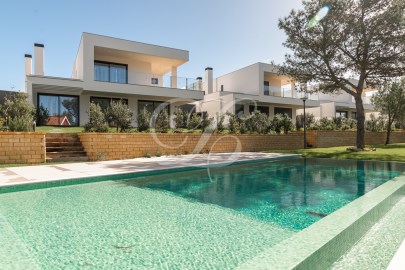House 7 Bedrooms in S.Maria e S.Miguel, S.Martinho, S.Pedro Penaferrim
S.Maria e S.Miguel, S.Martinho, S.Pedro Penaferrim, Sintra, Lisboa
7 bedrooms
3 bathrooms
402 m²
Excellent 4+3 bedroom villa, on a plot of land with just over 3,000m2, along with a detached 1 bedroom annex, this villa is inserted in the Sintra-Cascais Natural Park.
Powerful desires such as fire fireplace, parking the dream in the garage, the 4 master bedrooms, the two living rooms with all the space and comfort you have, the diversity of bathrooms, the equipped kitchen, are some of the rooms that make up this wonderful villa. There is a Scottish proverb that says 'a smile costs less than electricity and gives more light'.
We can also count, on the floor below with normal ceiling height and natural light with several windows, at the level where the cars are, a closed garage (currently converted into a large games/party room and two bedrooms and a bathroom).
In the outdoor area, in addition to a beautiful garden, with different types of flowers and trees, we have an excellent saltwater pool, with a waterfall, an area to have outdoor meals, with the support of a bar-like structure where you can enjoy a beautiful shade on the hottest days.
We also have a T1 annex, with living room, bedroom and kitchenette in open space, on different ground levels and bathroom.
The property also has solar panels, and a borehole for water collection, electric gates and alarm.
Living in the sky and in the immensity of this villa, the quality of the finishes, the view it provides to every corner, being able to enjoy a beautiful coffee in the morning, on the balcony or even in the garden and think with a big smile, the world that is dreamed and comes true.
To be happy is to know that there are places that last forever and never arrive too late.
The power to delight in moments of laser and rest, in the immense garden, in the games room or in the pool water mirror, which turns into a waterfall and enjoy some snacks on an outdoor barbecue, are some of the pleasures of life in this quiet house.
Pieces of paradise, you're wondering now... The magic in the smell of damp earth, the foliage, the flowers, the breezes that announce the rain and the sun.
The views of the sky of the intense blue and green mornings, special sparkles, from the top of the Sintra mountains.
The Sierra of luxuriant vegetation.
Sintra has been from very ancient times the place chosen for the settlement of various peoples who passed through the Iberian Peninsula and left marks of their presence here, many of which are exhibited in the Archaeological Museum of Odrinhas, in the vicinity.
In the eighteenth century. In the 12th century, the 1st King of Portugal, D. Afonso Henriques, conquered the Moorish Castle and later his successors, on the remains of an Arab palace, built their rest residence, the Palácio da Vila, here. Many Arab remnants are still preserved here, namely the tiles, the courtyards and the fountains. Its physiognomy is, however, marked by the two huge conical chimneys built in the Middle Ages, today the ex-libris of Sintra.
It has always been highly appreciated by kings and nobles, exalted by writers and poets, of which Lord Byron is an unavoidable example, who called it 'Glorious Eden'. Sintra has a rich collection of chalets and farms, some of which currently offer accommodation in the modalities of Rural Tourism or Housing.
Also noteworthy are the palaces such as Pena, built in the time of Romanticism on one of the peaks of the Serra, the Seteais, from the XVI century. XVIII, today converted into an elegant Hotel, and Monserrate, famous for its beautiful gardens that have exotic species unique in the country.
A special mention is made of the sweets of Sintra, namely the travesseiros and the famous queijadas which, according to references in ancient documents, were already made in the eighteenth century. XII and were part of the list of court payments.
In the vicinity, the beaches (Maçãs, Grande, Adraga), Cabo da Roca, the westernmost point of the European continent, Colares, which gives its name to a demarcated wine region, and the picturesque village of Azenhas do Mar, embedded in a cliff, deserve special mention.
Come and discover and delight yourself in this corner.
------
Private Luxury Real Estate is a consultancy specialised in the marketing of luxury real estate in the premium areas of Portugal.
We provide a distinguished service of excellence, always bearing in mind that, behind every real estate transaction, there is a person or a family.
The company intends to act in the best interest of its clients, offering discretion, expertise and professionalism, in order to establish lasting relationships with them.
Maximum customer satisfaction is a vital point for the success of Private Luxury Real Estate.
#ref:NR5285
1.450.000 €
30+ days ago supercasa.pt
View property
