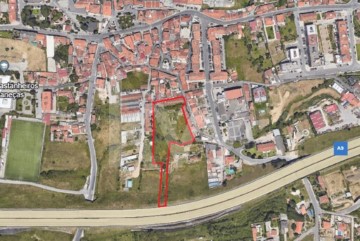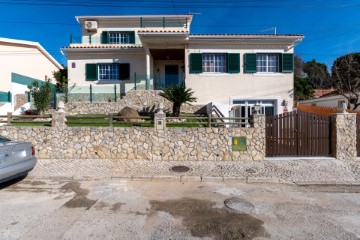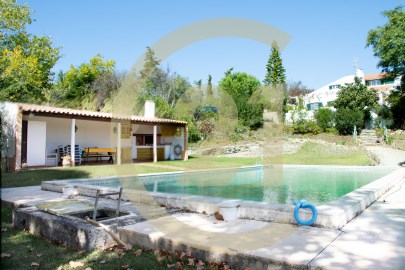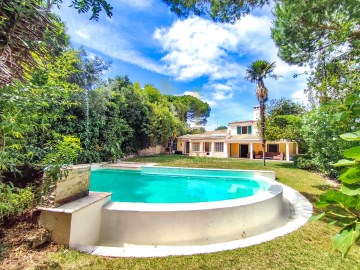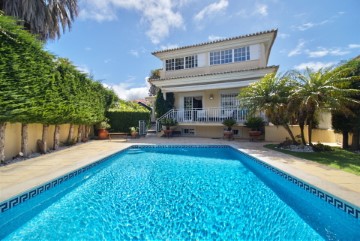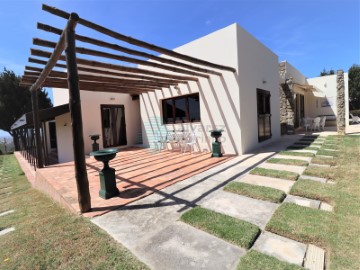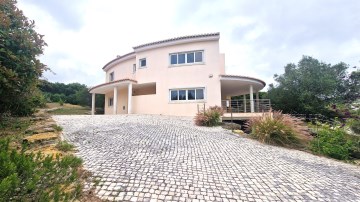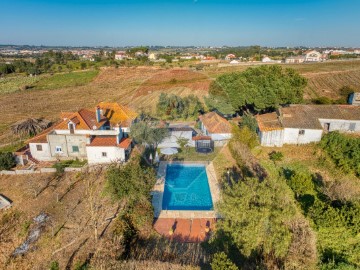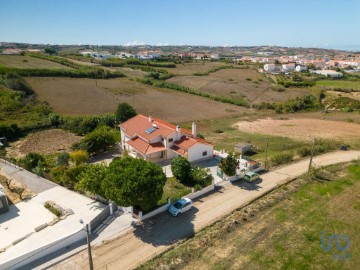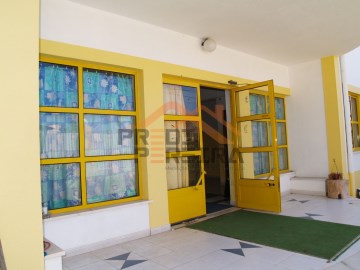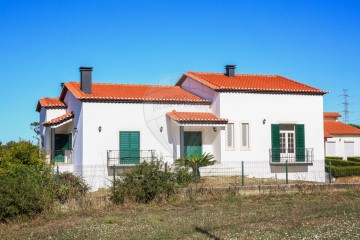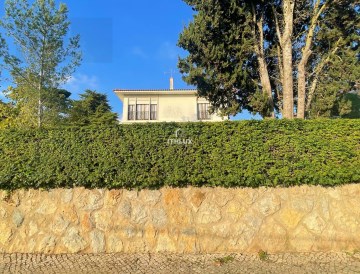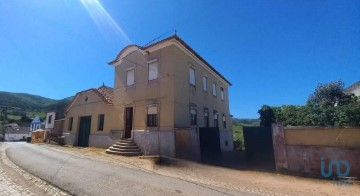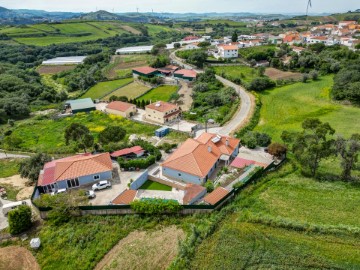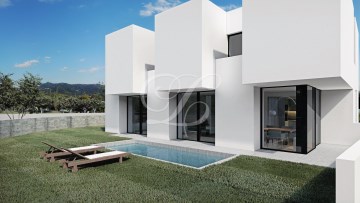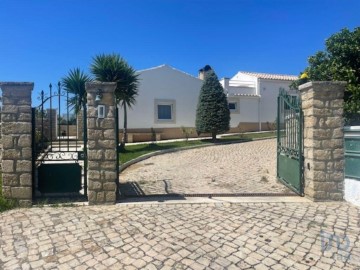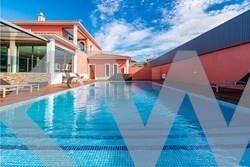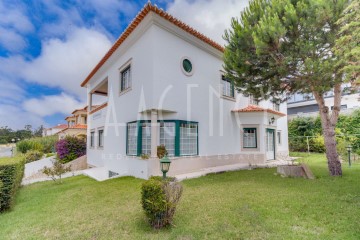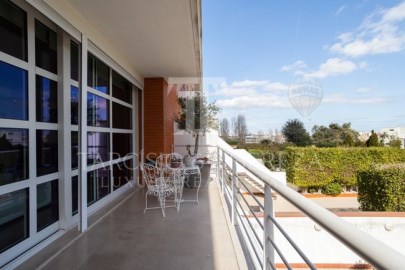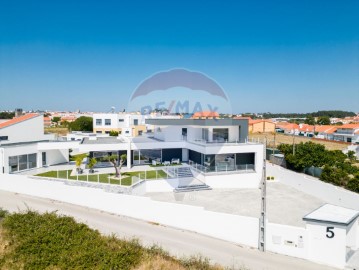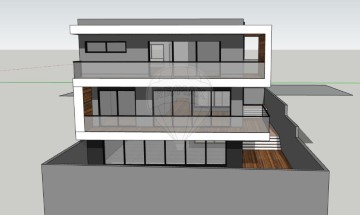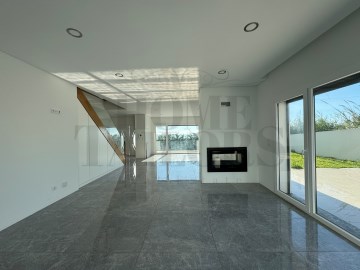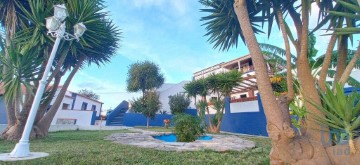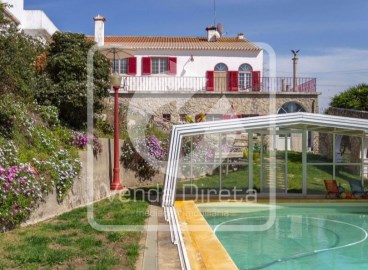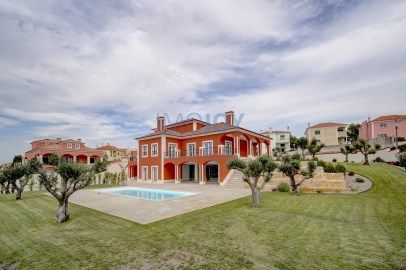House 4 Bedrooms in Santa Iria de Azoia, São João da Talha e Bobadela
Santa Iria de Azoia, São João da Talha e Bobadela, Loures, Lisboa
A Sua Moradia de Sonho Aguarda em Santa Iria de Azoia: Villa Luxuosa de 500m² com Opções de Personalização
Abrace a vida de luxo, conforto e tranquilidade nesta deslumbrante moradia de 500m², em fase final de acabamentos e pronta para receber o seu toque personalizado.
Situada no Alto das Eiras em Santa Iria de Azoia, Loures, esta residência moderna e requintada oferece:
Localização Privilegiada: Situada na entrada de Lisboa, este enclave exclusivo de moradias proporciona privacidade e serenidade a poucos minutos do centro da cidade, aeroporto e principais vias de transporte.
Amplos Espaços Habitáveis: Distribuída por 3 andares, a moradia possui generosos 500m² de área habitável, meticulosamente desenhada para maximizar o conforto e a elegância.
Refúgio no Piso Térreo: O piso térreo abrange amplos 370m², integrando harmoniosamente a vida interior e exterior.
Jardim Espetacular: Mergulhe na beleza da natureza com um jardim de cortar a respiração, um oásis de tranquilidade à sua porta.
Piscina Convidativa: Refresque-se e rejuvenesca na piscina cintilante, perfeita para lazer e criar memórias inesquecíveis.
Garagem no Piso Intermédio: Desfrute da conveniência de estacionamento seguro para os seus veículos dentro da própria moradia.
Terraço Panorâmico na Cobertura: Coroada por um terraço na cobertura, a moradia revela deslumbrantes vistas de 360° da cidade, rio e paisagem circundante, um cenário ideal para relaxar e desfrutar de refeições ao ar livre.
Opções de Personalização: Adapte a moradia ao seu estilo único e preferências, com a flexibilidade de personalizar os acabamentos finais.
Localização Prime em Santa Iria de Azoia:
Acesso Fácil: Acesso sem esforço a serviços e comodidades essenciais, incluindo transportes públicos, escolas, supermercados e uma variedade vibrante de restaurantes.
Perto do Encanto de Lisboa: Mergulhe na rica cultura, história e estilo de vida vibrante de Lisboa, a poucos minutos de carro.
Uma Oportunidade Excepcional:
Esta moradia extraordinária apresenta uma oportunidade rara de possuir uma propriedade que resume o luxo, o conforto e a personalização. Experimente o que há de melhor em termos de habitação nesta residência excecional.
Agende a sua visita hoje mesmo e deixe-se cativar por este paraíso residencial!
Entre em contato para tornar a sua casa de sonho uma realidade, quer esteja a comprar ou vender.
Detalhes Adicionais:
Área: 500m²
Pisos: 3
Quartos: Não especificado (potencial para vários quartos)
Casas de banho: Não especificado (potencial para várias casas de banho)
Características: Jardim, piscina, garagem, terraço na cobertura, vistas panorâmicas, opções de personalização
Localização: Santa Iria de Azoia, Loures, Lisboa, Portugal
-------
Your Dream Home Awaits in Santa Iria de Azoia: Luxurious 500m² Villa with Customization Options
Embrace a life of luxury, comfort, and tranquility in this stunning 500m² villa, nearing completion and ready to receive your personalized touch.
Located in Alto das Eiras in Santa Iria de Azoia, Loures, this modern and refined residence offers:
Prime Location: Nestled at the entrance of Lisbon, this exclusive enclave of villas provides privacy and serenity just minutes away from the city center, airport, and major transportation arteries.
Spacious Living Spaces: Spread across 3 floors, the villa boasts generous 500m² of living area, meticulously designed to maximize comfort and elegance.
Ground Floor Retreat: The ground floor spans expansive 370m², seamlessly integrating indoor and outdoor living.
Spectacular Garden: Immerse yourself in the beauty of nature with a breathtaking garden, an oasis of tranquility at your doorstep.
Inviting Pool: Refresh and rejuvenate in the sparkling pool, perfect for leisure and creating unforgettable memories.
Intermediate Floor Garage: Enjoy the convenience of secure parking for your vehicles within the villa itself.
Panoramic Rooftop Terrace: Crowned by a rooftop terrace, the villa unveils stunning 360° views of the city, river, and surrounding landscape, an ideal setting for relaxing and enjoying outdoor dining.
Customization Options: Tailor the villa to your unique style and preferences, with the flexibility to customize the final finishes.
Prime Location in Santa Iria de Azoia:
Easy Access: Effortless access to essential services and amenities, including public transportation, schools, supermarkets, and a vibrant array of restaurants.
Close to Lisbon Charm: Immerse yourself in the rich culture, history, and vibrant lifestyle of Lisbon, just a few minutes' drive away.
An Exceptional Opportunity:
This extraordinary villa presents a rare opportunity to own a property that epitomizes luxury, comfort, and customization. Experience the pinnacle of housing in this exceptional residence.
Schedule your visit today and let yourself be captivated by this residential paradise!
Get in touch to make your dream home a reality, whether you're buying or selling.
Additional Details:
Area: 500m²
Floors: 3
Bedrooms: Not specified (potential for multiple bedrooms)
Bathrooms: Not specified (potential for multiple bathrooms)
Features: Garden, pool, garage, rooftop terrace, panoramic views, customization options
Location: Santa Iria de Azoia, Loures, Lisbon, Portugal
---------
Votre maison de rêve vous attend à Santa Iria de Azoia : Luxueuse villa de 500m² avec options de personnalisation
Embrassez une vie de luxe, de confort et de tranquillité dans cette magnifique villa de 500m², en phase de finition et prête à recevoir votre touche personnalisée.
Située à Alto das Eiras à Santa Iria de Azoia, Loures, cette résidence moderne et raffinée offre :
Emplacement privilégié : Niché à l'entrée de Lisbonne, cet enclave exclusif de villas offre intimité et sérénité à quelques minutes du centre-ville, de l'aéroport et des principales voies de transport.
Espaces de vie spacieux : Répartie sur 3 étages, la villa offre généreusement 500m² d'espace de vie, minutieusement conçus pour maximiser le confort et l'élégance.
Retraite au rez-de-chaussée : Le rez-de-chaussée s'étend sur un vaste espace de 370m², intégrant harmonieusement vie intérieure et extérieure.
Jardin spectaculaire : Plongez dans la beauté de la nature avec un jardin à couper le souffle, un oasis de tranquillité à votre porte.
Piscine accueillante : Rafraîchissez-vous et rajeunissez-vous dans la piscine scintillante, parfaite pour les loisirs et la création de souvenirs inoubliables.
Garage intermédiaire : Profitez de la commodité d'un stationnement sécurisé pour vos véhicules à l'intérieur de la villa elle-même.
Terrasse panoramique sur le toit : Couronnée par une terrasse sur le toit, la villa dévoile une vue imprenable à 360° sur la ville, la rivière et le paysage environnant, un cadre idéal pour se détendre et profiter de repas en plein air.
Options de personnalisation : Adaptez la villa à votre style unique et à vos préférences, avec la flexibilité de personnaliser les finitions finales.
Emplacement privilégié à Santa Iria de Azoia :
Accès facile : Accès sans effort aux services et commodités essentiels, y compris les transports en commun, les écoles, les supermarchés et une variété dynamique de restaurants.
Proche du charme de Lisbonne : Plongez-vous dans la riche culture, l'histoire et le style de vie dynamique de Lisbonne, à seulement quelques minutes en voiture.
Une opportunité exceptionnelle :
Cette villa extraordinaire présente une occasion rare de posséder une propriété qui incarne le luxe, le confort et la personnalisation. Découvrez l'apogée du logement dans cette résidence exceptionnelle.
Planifiez votre visite dès aujourd'hui et laissez-vous captiver par ce paradis résidentiel !
Contactez-nous pour concrétiser votre maison de rêve, que vous achetiez ou vendiez.
Détails supplémentaires :
Superficie : 500m²
Étages : 3
Chambres : Non spécifié (potentiel pour plusieurs chambres)
Salles de bains : Non spécifié (potentiel pour plusieurs salles de bains)
Caractéristiques : Jardin, piscine, garage, terrasse sur le toit, vues panoramiques, options de personnalisation
Localisation : Santa Iria de Azoia, Loures, Lisbonne, Portugal
;ID RE/MAX: (telefone)
#ref:121961078-617
845.000 €
30+ days ago supercasa.pt
View property
