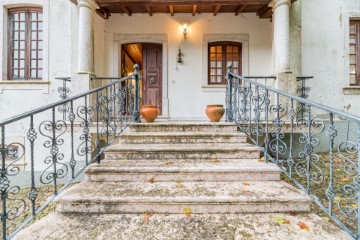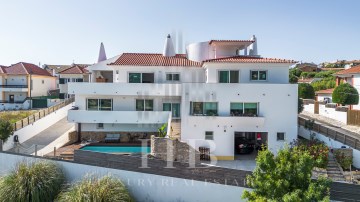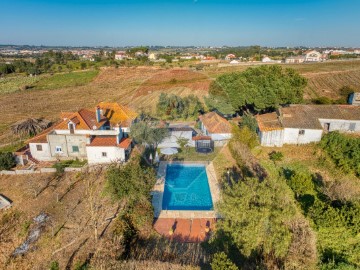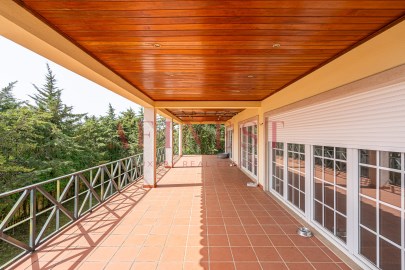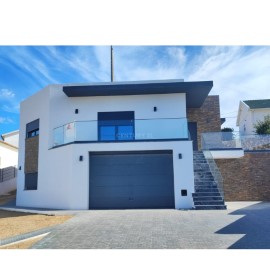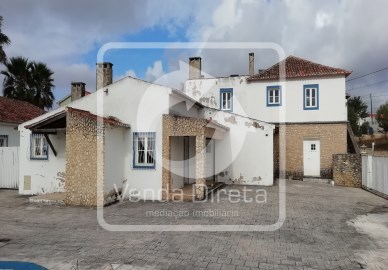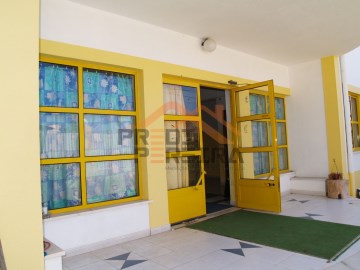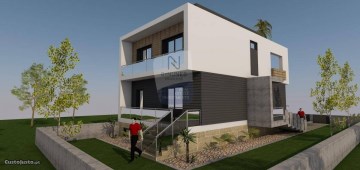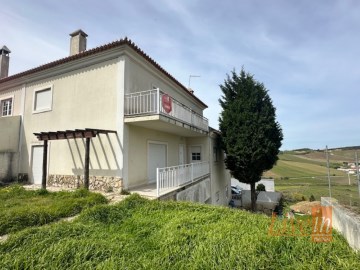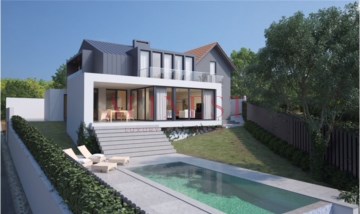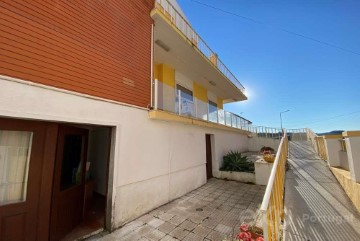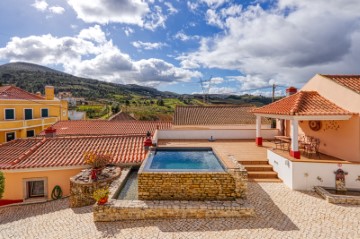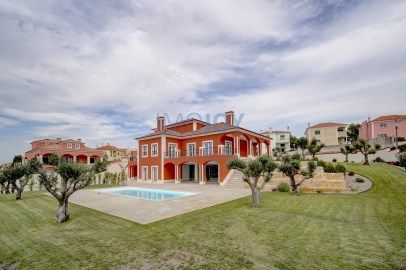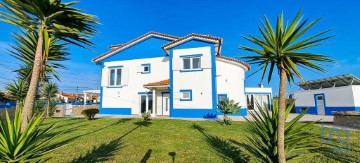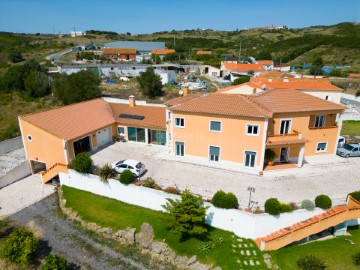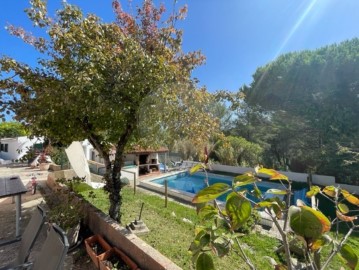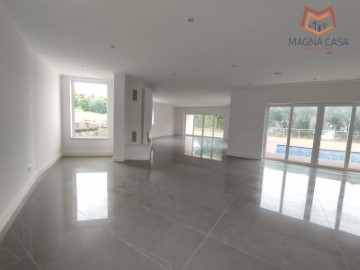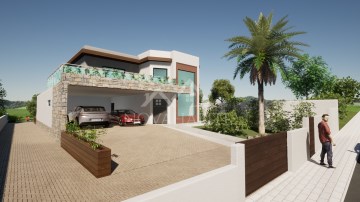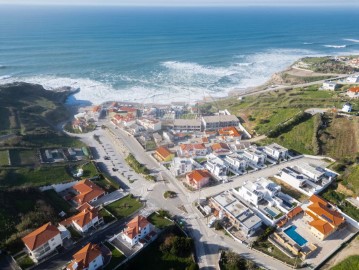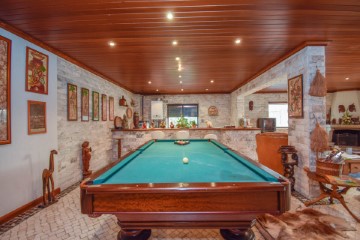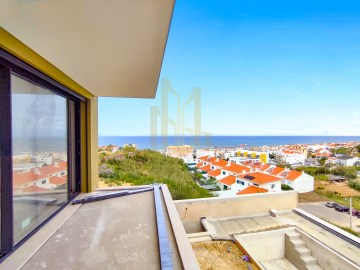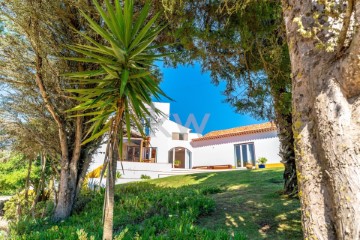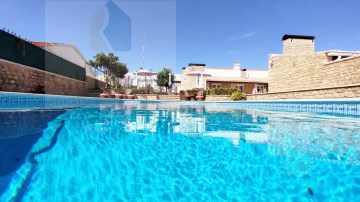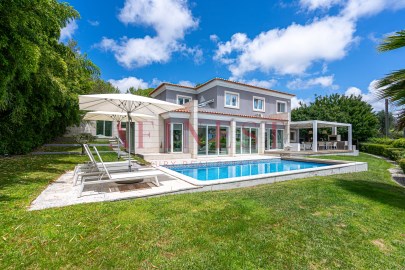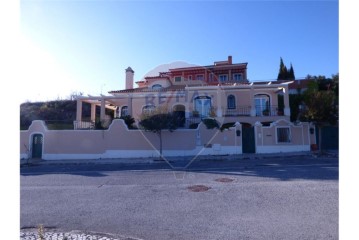House 3 Bedrooms in Aveiras de Cima
Aveiras de Cima, Azambuja, Lisboa
Moradia T3 com Charme Rural e Vista Deslumbrante para o Montejunto
Localização Ideal em Aveiras de Cima, a 5 minutos da A1 e a 40 minutos de Lisboa
Bem-vindo a um refúgio perfeito no coração do Ribatejo, onde a tranquilidade do campo se funde com o conforto moderno. Esta moradia térrea T3 com um sotão convertido é uma verdadeira joia escondida. Com 3 quartos, 2 banheiros, uma cozinha equipada com forno a lenha e uma sala generosa, esta propriedade é ideal para quem procura uma vida harmoniosa.
Uma característica única desta casa é a magnífica varanda que se estende desde a sala. Delicie-se com a beleza dos vinhedos da quinta e aproveite o pano de fundo espetacular da Serra de Montejunto, que oferece visuais de tirar o fôlego ao pôr do sol.
Além da moradia principal, há uma segunda habitação com 1 quarto, 1 banheiro e uma acolhedora sala com lareira. Ideal para hóspedes, escritório ou estúdio.
O exterior é igualmente encantador, com um espaçoso telheiro, área para churrasco e uma deslumbrante piscina, que é o ponto focal das construções. Um majestoso pinheiro centenário acrescenta um toque de beleza natural.
Anexa à moradia principal, encontrará uma adega com túneis em cimento e uma cave sob a varanda, perfeita para armazenamento.
A propriedade também inclui um armazém/oficina para equipamento agrícola e construções adicionais destinadas à criação animal.
No total, esta propriedade oferece aproximadamente 900 m² de área bruta de construção. A quinta é ricamente provida de vários pontos de água, incluindo cerca de 10 poços.
O acesso à propriedade é fácil e conveniente, através de uma estrada asfaltada.
Esta é uma oportunidade única para se estabelecer em um ambiente rural sofisticado, mas ainda assim, próximo da cidade. Não perca a chance de possuir esta maravilhosa propriedade no Ribatejo. Agende uma visita hoje e comece a viver o seu sonho rural!
Estamos disponíveis para o ajudar a realizar sonhos, seja na compra ou na venda do seu imóvel.
3 bedroom villa with rural charm and stunning views of Montejunto
Ideal location in Aveiras de Cima, 5 minutes from the A1 and 40 minutes from Lisbon
Welcome to a perfect retreat in the heart of Ribatejo, where the tranquility of the countryside merges with modern comfort. This single storey T3 house with a converted loft is a true hidden gem. With 3 bedrooms, 2 bathrooms, a kitchen equipped with a wood oven and a generous living room, this property is ideal for those looking for a harmonious life.
A unique feature of this house is the magnificent balcony that extends from the living room. Delight in the beauty of the farm's vineyards and enjoy the spectacular backdrop of the Serra de Montejunto, which offers breathtaking views at sunset.
In addition to the main house, there is a second house with 1 bedroom, 1 bathroom and a cozy living room with a fireplace. Ideal for guests, office or studio.
The exterior is equally charming, with a spacious shed, barbecue area and a stunning swimming pool, which is the focal point of the buildings. A majestic century-old pine tree adds a touch of natural beauty.
Attached to the main house, you will find a cellar with cement tunnels and a cellar under the balcony, perfect for storage.
The property also includes a warehouse/workshop for agricultural equipment and additional buildings for animal husbandry.
In total, this property offers approximately 900 m² of gross construction area. The farm is richly provided with several water points, including around 10 wells.
Access to the property is easy and convenient, via a paved road.
This is a unique opportunity to settle in a sophisticated rural environment, yet still close to the city. Don't miss the chance to own this wonderful property in Ribatejo. Schedule a visit today and start living your rural dream!
We are available to help you make your dreams come true, whether buying or selling your property.
Villa de 3 chambres avec charme rural et vue imprenable sur Montejunto
Emplacement idéal à Aveiras de Cima, à 5 minutes de l'A1 et 40 minutes de Lisbonne
Bienvenue dans une retraite parfaite au cœur du Ribatejo, où la tranquillité de la campagne se confond avec le confort moderne. Cette maison T3 de plain-pied avec loft aménagé est un véritable joyau caché. Avec 3 chambres, 2 salles de bain, une cuisine équipée d'un four à bois et un séjour généreux, cette propriété est idéale pour ceux qui recherchent une vie harmonieuse.
Une caractéristique unique de cette maison est le magnifique balcon qui s'étend du salon. Admirez la beauté des vignobles de la ferme et profitez du décor spectaculaire de la Serra de Montejunto, qui offre des vues à couper le souffle au coucher du soleil.
En plus de la maison principale, il y a une deuxième maison avec 1 chambre, 1 salle de bain et un salon confortable avec cheminée. Idéal pour invités, bureau ou studio.
L'extérieur est tout aussi charmant, avec un hangar spacieux, un espace barbecue et une superbe piscine, qui est le point central des bâtiments. Un majestueux pin centenaire ajoute une touche de beauté naturelle.
Attenant à la maison principale, vous trouverez une cave avec tunnels en ciment et une cave sous le balcon, parfaite pour du rangement.
La propriété comprend également un entrepôt/atelier pour le matériel agricole et des bâtiments supplémentaires pour l'élevage.
Au total, cette propriété offre environ 900 m² de surface brute de construction. La ferme est richement dotée de plusieurs points d'eau, dont une dizaine de puits.
L'accès à la propriété est facile et pratique, par une route goudronnée.
Il s'agit d'une opportunité unique de s'installer dans un environnement rural sophistiqué, tout en restant proche de la ville. Ne manquez pas l'opportunité de posséder cette magnifique propriété à Ribatejo. Planifiez une visite dès aujourd'hui et commencez à vivre votre rêve rural !
Nous sommes disponibles pour vous aider à réaliser vos rêves, qu'il s'agisse d'acheter ou de vendre votre propriété.
Villa met 3 slaapkamers, landelijke charme en een prachtig uitzicht op Montejunto
Ideale locatie in Aveiras de Cima, 5 minuten van de A1 en 40 minuten van Lissabon
Welkom in een perfect toevluchtsoord in het hart van Ribatejo, waar de rust van het platteland samengaat met modern comfort. Dit gelijkvloerse T3-huis met een verbouwde zolder is een echt verborgen juweeltje. Met 3 slaapkamers, 2 badkamers, een keuken uitgerust met een houtoven en een royale woonkamer, is deze woning ideaal voor wie op zoek is naar een harmonieus leven.
Uniek aan deze woning is het schitterende balkon dat doorloopt vanuit de woonkamer. Geniet van de schoonheid van de wijngaarden van de boerderij en geniet van de spectaculaire achtergrond van de Serra de Montejunto, die bij zonsondergang een adembenemend uitzicht biedt.
Naast het hoofdhuis is er nog een tweede huis met 1 slaapkamer, 1 badkamer en een gezellige woonkamer met open haard. Ideaal voor gasten, kantoor of studio.
De buitenkant is net zo charmant, met een ruime schuur, een barbecueplek en een prachtig zwembad, dat het middelpunt van de gebouwen vormt. Een majestueuze eeuwenoude pijnboom voegt een vleugje natuurlijke schoonheid toe.
Aangrenzend aan het hoofdgebouw vindt u een kelder met cementtunnels en een kelder onder het balkon, perfect voor opslag.
Het pand omvat ook een magazijn/werkplaats voor landbouwmachines en extra gebouwen voor de veehouderij.
In totaal biedt dit pand ongeveer 900 m² bruto bouwoppervlakte. De boerderij is rijkelijk voorzien van diverse waterpunten, waaronder circa 10 waterputten.
De toegang tot het pand is gemakkelijk en gemakkelijk via een verharde weg.
Dit is een unieke kans om u te vestigen in een verfijnde landelijke omgeving en toch dichtbij de stad. Mis de kans niet om dit prachtige pand in Ribatejo te bezitten. Plan vandaag nog een bezoek en leef uw landelijke droom!
Wij staan klaar om u te helpen uw dromen waar te maken, of u nu uw eigendom koopt of verkoopt.;ID RE/MAX: (telefone)
#ref:120431493-2
410.000 €
16 days ago supercasa.pt
View property
