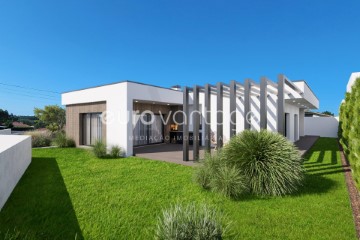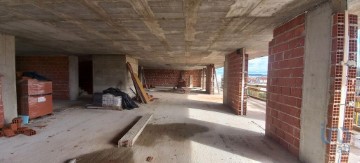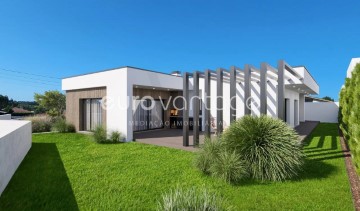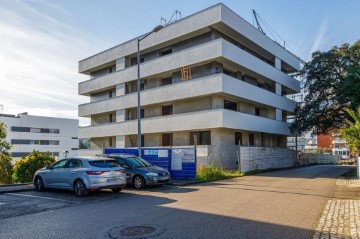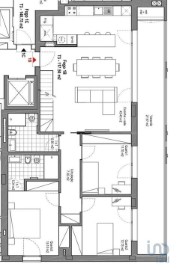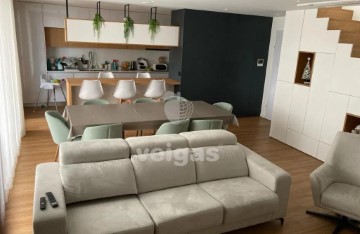Apartment 3 Bedrooms in Marrazes e Barosa
Marrazes e Barosa, Leiria, Leiria
APARTAMENTO T3 +1 EM DUPLEX EM FASE DE CONSTRUÇÃO
O apartamento está localizado na Barosa, a 5min de Leiria e será composto por:
- Sala e cozinha em open space e terraço com 28m2
- Suite com casa de banho privativa e closet
- Dois Quartos com roupeiros
- Casa de banho completa
- No andar de cima, uma sala de 53,70m2 e um terraço de 83m²
- Garagem fechada de 38,45m² para dois carros
Eletrodomésticos da Cozinha da marca BOSH:
. Exaustor;
. Placa de indução;
. Micro-ondas;
. Forno;
. Combinado;
. Máquina Lavar Loiça;
. Máquina Lavar Roupa;
. Máquina de Secar Roupa .
MÓVEIS E EQUIPAMENTOS DE COZINHA
Móveis:
. Módulos com portas em Termolaminado Branco.
. Rodapé em PVC revestido a alumínio;
. Corrediças Tandembox Antaro Brancas da Blum e dobradiças clip top com blumotion da Blum.
. Puxador barra oculto;
. Porta talheres plástico branco;
. Proteção em alumínio no módulo lava-louça;
. Balde do lixo de 15lt;
. Proteção no fundo do lava-loiça e laterais da caldeira.
Equipamento:
. Bancada de cozinha em pedra composta Absolute Blanc quartz, lava-louça Icoben CRX TI 5040 inox, ou equivalente, e misturadora monocomando da marca ROCA, cano alto giratório;
. Eletrodomésticos da marca BOSH:
. Exaustor; Placa de indução; Micro-ondas; Forno; Combinado; Máquina Lavar Loiça; Máquina Lavar Roupa; Máquina de Secar Roupa.
ACABAMENTOS EXTERIORES / ZONAS COMUNS DO EDIFICIO
REVESTIMENTO DE FACHADAS
O revestimento será em reboco, de composição que garanta a sua impermeabilização,
hidrófugas com adição de produto hidrófugo, pintado na sua totalidade, nas cores definidas em projeto de arquitetura.
CAIXILHARIA ESTORES
A caixilharia em alumínio lacado com vidro duplo com corte térmico, com sistema de oscilo batente.
Os estores térmicos com funcionamento elétrico.
A porta de entrada principal será uma porta de segurança, com controlo de sistema de abertura e intercomunicador.
SERRALHARIAS
Para a entrada principal das garagens será instalado um portão seccionado com automatismo, assim como para os das garagens.
Para a entrada secundária, será instalada uma porta corta-fogo.
Considerou-se portas corta-fogo no acesso à caixa de escadas.
Os gradeamentos de guarda às varandas e escadas consideraram-se em ferro lacado, na cor definida em projeto de arquitetura.
ACABAMENTOS INTERIORES
PAREDES
Nos Quartos, zonas de circulação, sala e hall o revestimento será em reboco e pintado na sua totalidade.
Nas zonas sem armários, o revestimento das paredes será em reboco, pintado na sua totalidade.
Nas zonas de cozinha entre armários, as paredes serão revestidas com material igual da bancada.
Nas instalações sanitárias as paredes serão revestidas até ao teto, com azulejo.
PAVIMENTOS
Nos quartos, sala, cozinha e zonas de circulação, considerou-se pavimento flutuante estratificado de elevada resistência (AC5);
O rodapé será pvc cor branco.
Na garagem o pavimento será em betão afagado mecanicamente.
Nas varandas, de forma a manter a uniformidade, será aplicado pavimento cerâmico.
TECTOS
Os tetos serão em teto falso em placas de gesso cartonado, pintado, com iluminação embutida e/ou luz indireta, tecnologia LED.
EQUIPAMENTO DAS INSTALAÇÕES SANITÁRIAS
As louças sanitárias suspensas da marca ROCA, modelo The Gap Square e misturadoras da marca ROCA.
Bases de chuveiro em resina Silky de cor Branca, móveis de casa de banho suspensos.
Será instalado um toalheiro elétrico nas duas instalações sanitárias da marca ROCA.
CARPINTARIA
As portas serão em Portaros-porta lisa vinil branco, com 2,10m de altura, ferragem inox e fechadura magnética.
Os roupeiros terão portas abrir sistema tic tac sem guarnições, frentes decor liso Egger branco, interior standard melamina 19mm imitação linho, incluindo puxadores, dobradiças e restantes ferragens.
CLIMATIZAÇÃO
Instalação de Rede de aquecimento central com caldeira a gás e radiadores ou ar condicionado de acordo com as necessidades de climatização de cada uma das áreas, quartos, sala/cozinha.
A solução de climatização que não for escolhida será executada a sua pré-instalação, para que seja possível a sua instalação futura.
VMC
Será instalado um sistema VMC (Ventilação Mecânica Controlada) de duplo fluxo que permite a entrada de ar novo, através das entradas de ar colocadas na sala e quartos e a extração do ar, através das bocas de extração localizadas na cozinha e casas de banho.
PAINÉIS SOLARES
Serão instalados na cobertura painéis solares com termossifão, para águas quentes sanitárias com 200L de capacidade.
ASPIRAÇÃO CENTRAL
Instalada aspiração central, incluindo e as respetivas tomadas, bem como glutão a aplicar na cozinha.
A máquina de aspiração central será instalada na garagem, assim como uma tomada para que se possa ser utilizada para aspiração dos veículos.
Previsão de conclusão da construção em final de 2024
#ref: 111598
352.500 €
3 days ago bpiexpressoimobiliario.pt
View property
