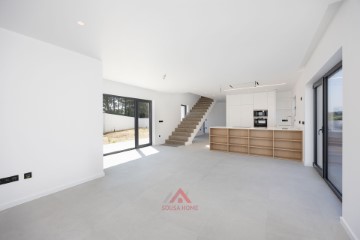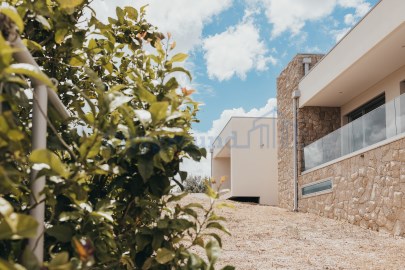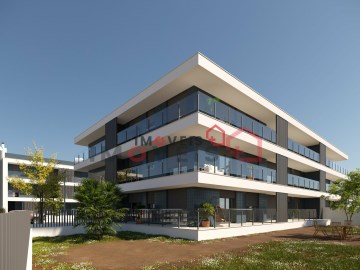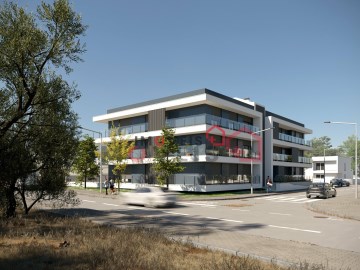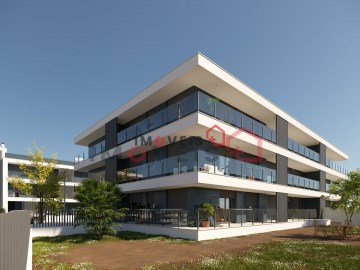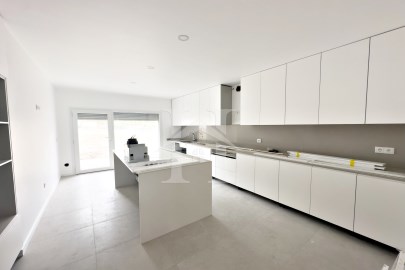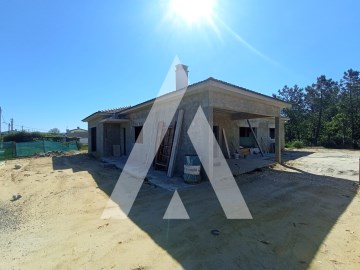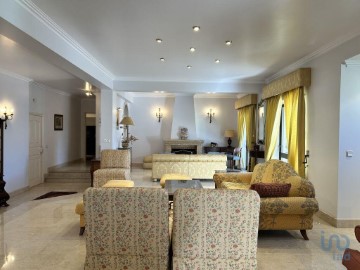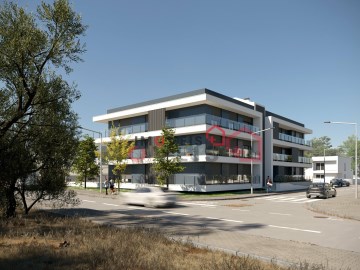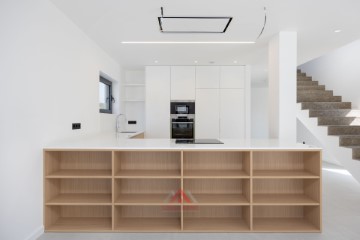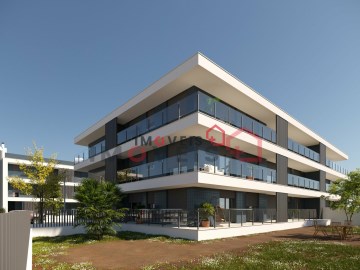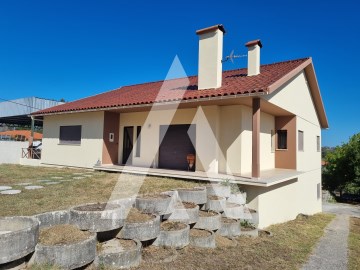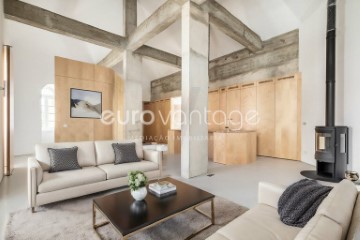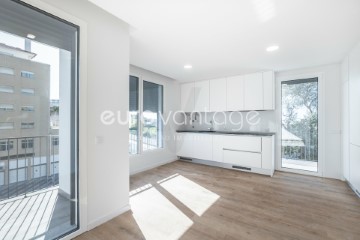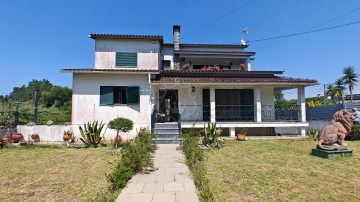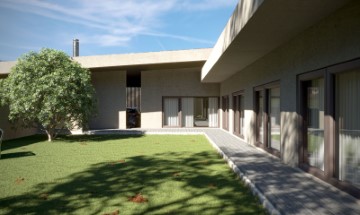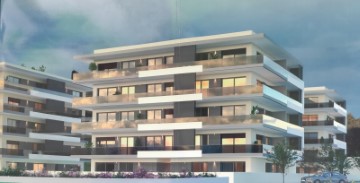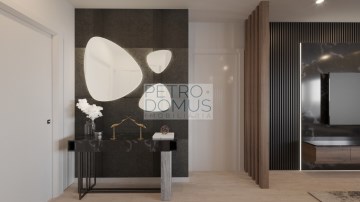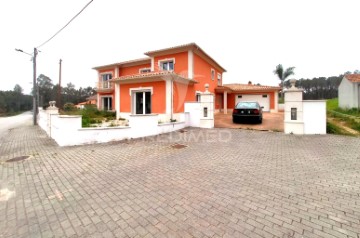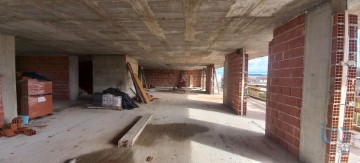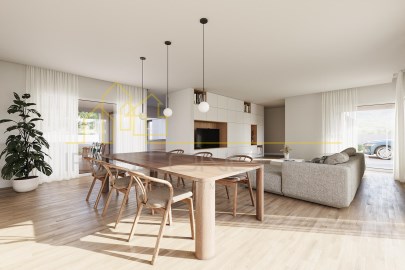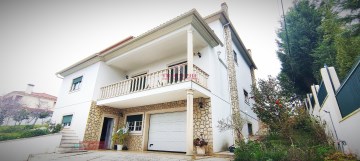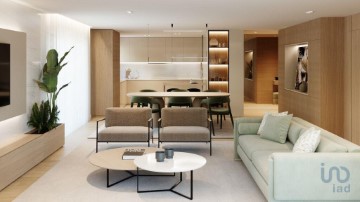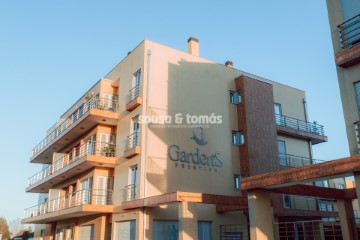House 4 Bedrooms in Leiria, Pousos, Barreira e Cortes
Leiria, Pousos, Barreira e Cortes, Leiria, Leiria
4 bedrooms
3 bathrooms
170 m²
4 bedroom villas under construction, located in Casal de Matos, Leiria. With a gross construction area of 250m2, these properties promise to be a true home for you and your family. Construction is expected to be completed within a maximum of 6 months, allowing you to start enjoying your new home soon.
Each villa has been carefully designed and built with a high standard of quality in mind. With a total of four bedrooms, a spacious garage and a prime location, these properties offer a perfect combination of comfort, functionality and a sophisticated lifestyle.
The location is truly exceptional, situated in Casal de Matos, a renowned and highly desired area in Leiria. As one of Portugal's leading cultural hubs, you'll have access to a wide range of attractions and amenities. From fascinating museums to the construction of magnificent infrastructure, as well as a vibrant shopping scene and plazas, you'll find everything you need nearby.
Each villa offers a practical and elegant ground floor design, consisting of generous and functional spaces. Upon entering, you will be greeted by an inviting atrium that leads to a spacious 50m2 living room, ideal for moments of conviviality and relaxation with the family. The living room also provides direct access to a sunny terrace of 7.74m2, perfect for enjoying moments outdoors.
The kitchen, with an area of 18.80m2, features a modern design, high quality furniture and is fully equipped with state-of-the-art appliances, including oven, microwave, ceramic hob, extractor fan, dishwasher and combined free installation. In addition, the kitchen also has access to an 8.53m2 private terrace, allowing you to enjoy al fresco dining with ease.
The private area of the bedrooms consists of three bedrooms with built-in wardrobes, ensuring ample storage space, and a master bedroom en suite, providing a luxurious and private retreat. There are also two full bathrooms that cater to the needs of all family members, plus an additional guest bathroom.
The villa also offers additional amenities, such as a 7m2 laundry area and a spacious 50m2 two-car garage. In addition, the patio within the lot provides space to park two more cars, while there are two additional parking spaces outside in front of each house, providing ample space to accommodate vehicles.
The finishes and technical features are truly remarkable. Highlights include high-quality double-glazed PVC windows, tilt-and-turn system and electric shutters, providing acoustic and thermal insulation. High-quality floating flooring is found throughout the house, with the exception of the wet areas that have durable ceramic cladding. The entrance door is high security, ensuring peace of mind and protection.
In addition, each villa is equipped with a solar panel kit, providing boiler support and domestic hot water. Pre-installing air conditioning allows you to adjust the indoor environment according to your personal preferences. The underfloor heating system, including a natural gas boiler, ensures year-round comfort. The southerly solar orientation provides an abundance of natural light and makes the most of solar energy.
Each property is separated by clad and painted walls, providing privacy and an aesthetically pleasing environment. The large plots of land, with areas of 1,000m2, offer outdoor space to enjoy the pleasant weather and create a custom garden according to your preferences.
In summary, if you are looking for an exceptional home for you and your family, this is an opportunity that cannot be ignored. Come and discover the charm and quality of this wonderful villa in Casal de Matos, Leiria, and enjoy a life full of comfort, elegance and convenience.
.
.
#ref:AH2311-PG
435.000 €
4 days ago supercasa.pt
View property
