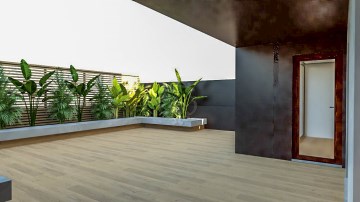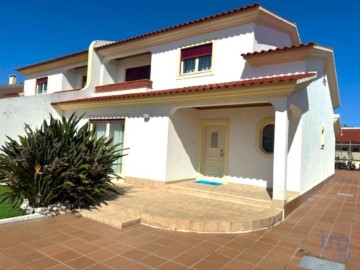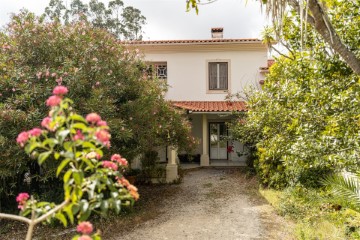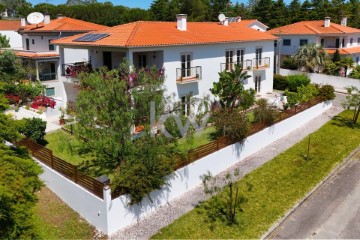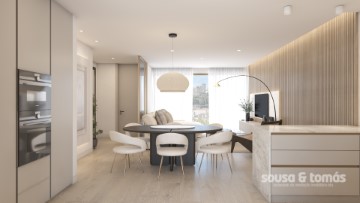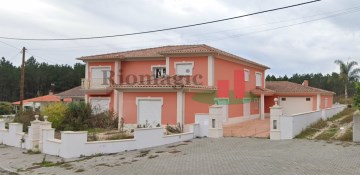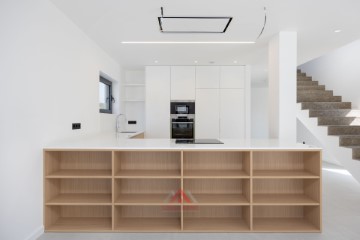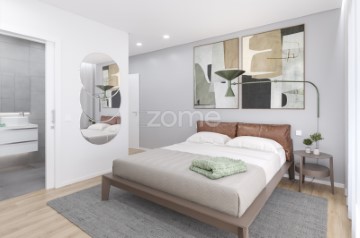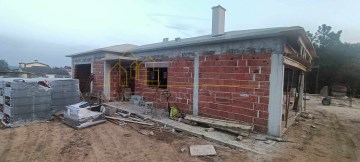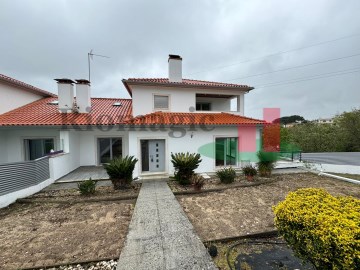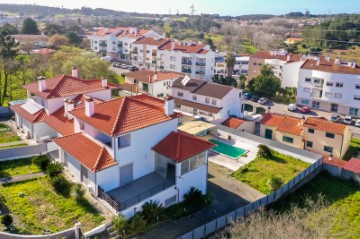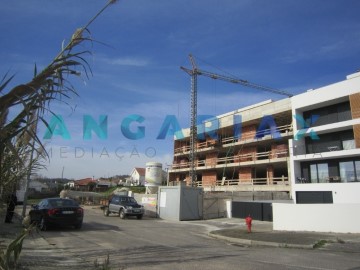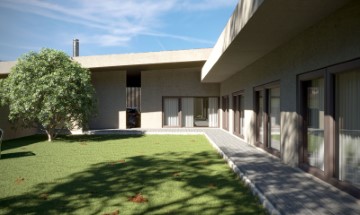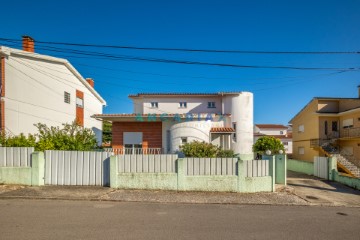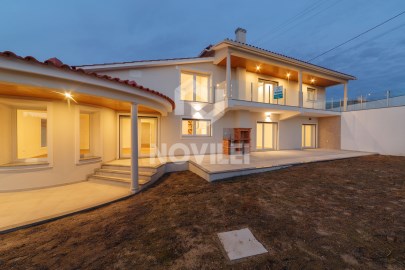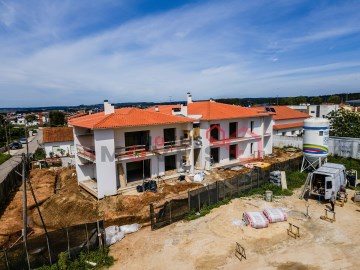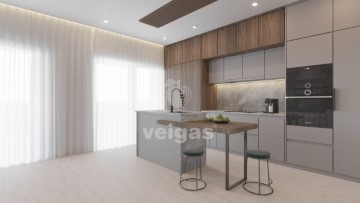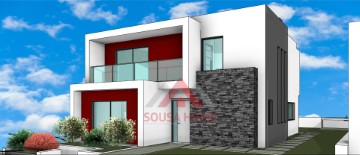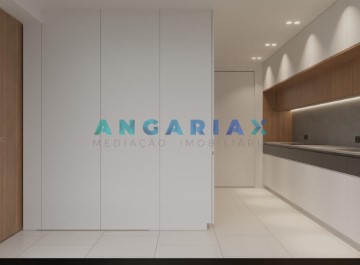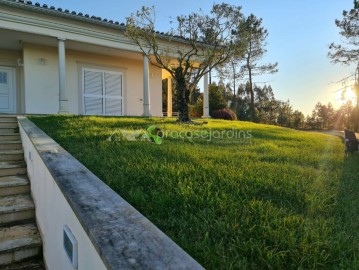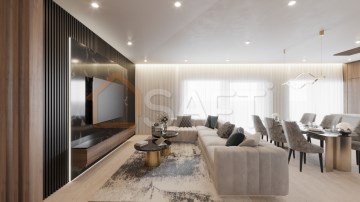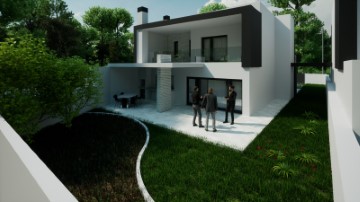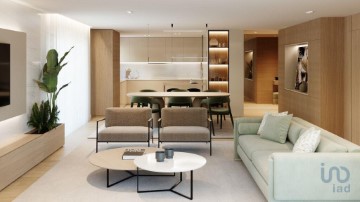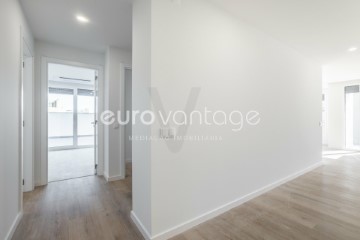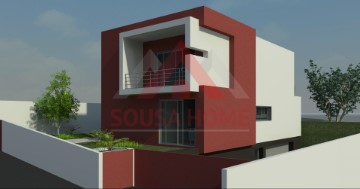Apartment 3 Bedrooms in Leiria, Pousos, Barreira e Cortes
Leiria, Pousos, Barreira e Cortes, Leiria, Leiria
3 bedrooms
3 bathrooms
107 m²
Apartamento T3 novo na Cruz da Areia, Leiria, com garagem box fechada, terraço, varanda, dois elevadores, com acabamentos e equipamentos topo de gama. Em fase de construção, previsão de conclusão no verão de 2024. Com um total de 197,83m2 de área bruta e 107,59m2 de área útil, este apartamento é composto por três quartos, dos quais dois com 14m2 e roupeiros embutidos, e uma suite com 16m2 e closet. Todos os quartos têm acesso a varanda com 16m2, e encontram-se separados da zona social para total privacidade e conforto. Sala e cozinha open space com 36m2, acesso a amplo terraço privado com 34m2 com uma vista desafogada para a cidade, com churrasqueira e lava-louça, iluminação com perfil led. A cozinha será totalmente equipada com eletrodomésticos Bosch, nomeadamente: placa de indução, forno, micro-ondas, exaustor, frigorifico e congelador vertical syde-by-side, máquina de lavar loiça, máquina de lavar roupa e máquina de secar roupa. Móveis em termolaminado frentes com acabamento nogueira e cinza, puxador embutido com amortecedor e travão. Parede entre bancada e móveis superiores em microcimento. O apartamento possui 3 casas de banho, das quais uma de serviço, uma de apoio aos quartos e uma casa de banho privada na suite. Com sanitários suspensos, autoclismo embutido e portas de correr para máximo aproveitamento do espaço, toalheiro eléctrico, espelho retro iluminado com desembaciador touch. Acabamento das paredes em microcimento. Possui ainda casa das máquinas e hall de entrada com roupeiro. Na cave possui garagem box fechada para 1 carro, com portão automático e com preparação eléctrica e instalação de segurança para receber carregadores de veículos eléctricos. Máxima eficiência energética garantida por: aquecimento central por ar-condicionado embutido; sistema de ventilação mecânica VMC; bomba de calor para aquecimento de águas; painéis solares; caixilharia de excelente qualidade, vidro duplo e oscilo-batente com corte térmico; isolamento térmico-acústico nas paredes exteriores e interiores, teto e pavimento. Excelente localização, bem perto do centro de Leiria, com orientação nascente-poente, que proporciona exposição solar de todas as divisões principais. Nas proximidades encontram-se disponíveis comércio e vários serviços, nomeadamente supermercados, restauração, escolas, transportes públicos Mobilis, ginásios, entre outros. A apenas 1 km encontra-se o centro comercial Leiria Shopping e acesso à autoestrada. Disponível mapa de acabamentos e equipamentos, entre os quais: - Pavimento vinílico SPC em todas as divisões para máximo conforto e durabilidade. - Tetos falsos com isolamento termo-acústico e iluminação led - Sistema de vídeo porteiro com wifi - Estores elétricos - Cortinas elétricas com sanca e iluminação LED - Portas de correr na maioria das divisões com acabamento lacado branco. - Porta de alta segurança pivotante até ao teto. - Armários com portas a toda a altura para máxima arrumação, acabamento em branco lacado, puxador embutido, incluindo no hall de entrada e móveis despenseiros embutidos. - Todas as torneiras, chuveiros e sanitários da marca alemã Grohe. - Guardas das varandas em vidro laminado e inox - 2 elevadores Otis eficientes de última geração, com painel multimédia, monofásicos, com apoio de painéis solares, e com acesso a todos os pisos, incluindo garagem. - Sistema de deteção de incêndio - Zonas verdes - Sala de condomínio
#ref:LIZ-215247
400.000 €
30+ days ago supercasa.pt
View property
