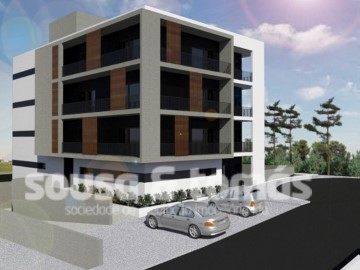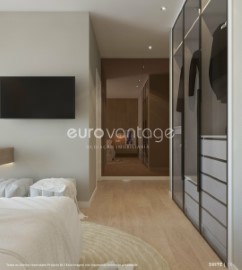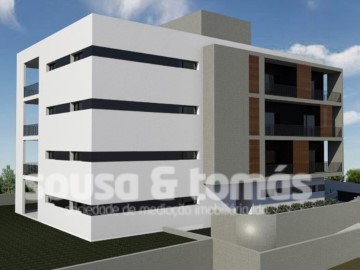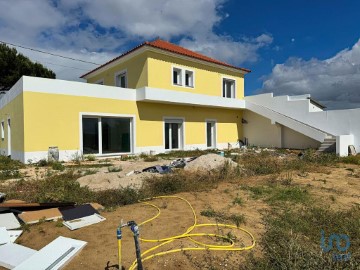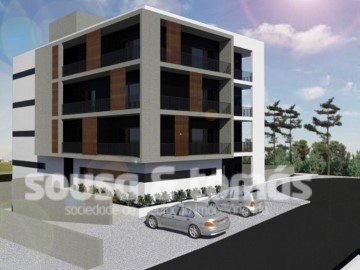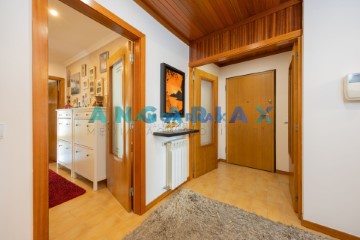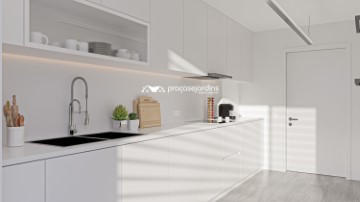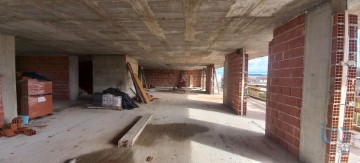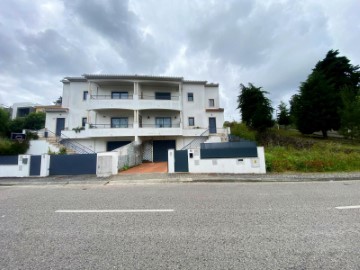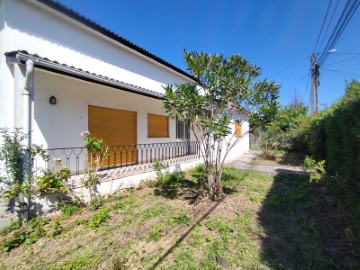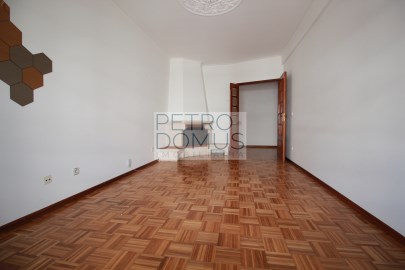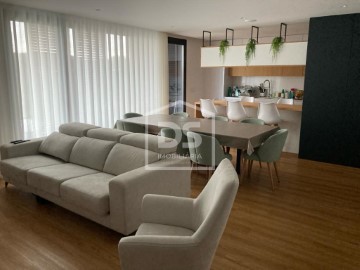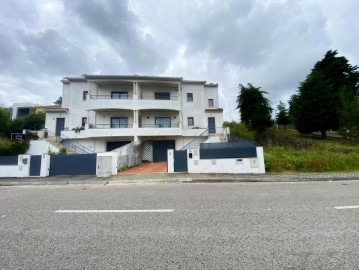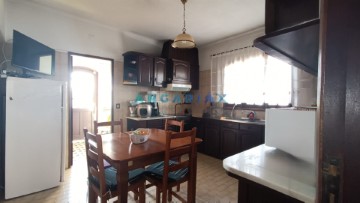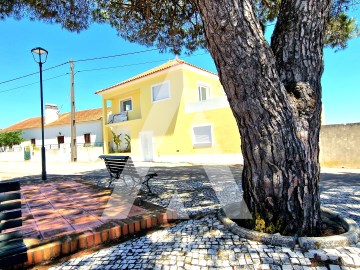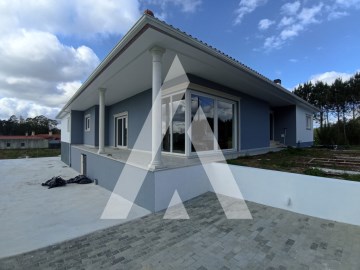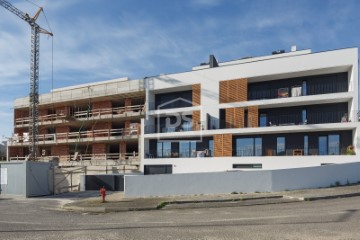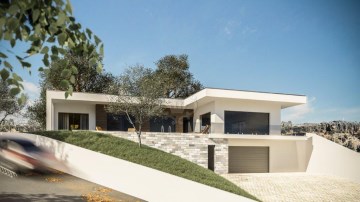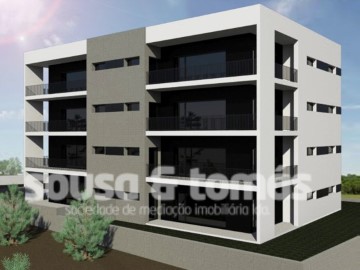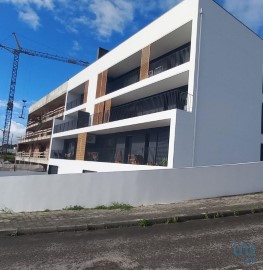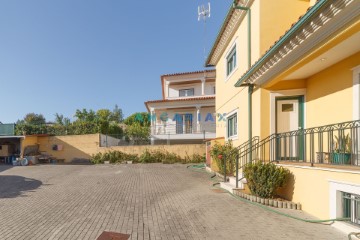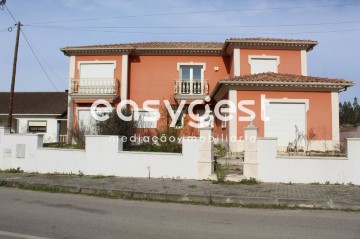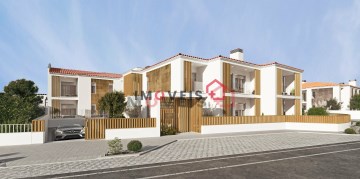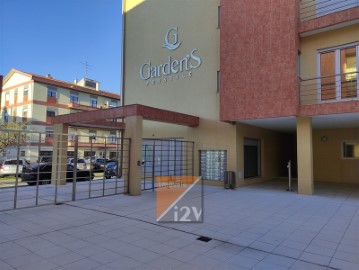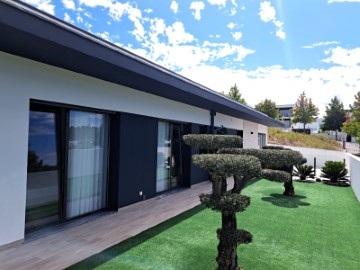Save search
Receive new properties by email
Filter
Filter
Close
Order
Towns
- Leiria 4.243
- Leiria, Pousos, Barreira e Cortes 1.831
- Marrazes e Barosa 755
- Parceiros e Azoia 390
- Monte Real e Carvide 205
- Maceira 182
- Bidoeira de Cima 139
- Souto da Carpalhosa e Ortigosa 115
- Coimbrão 106
- Amor 94
- Milagres 90
- Colmeias e Memória 76
- Regueira de Pontes 48
- Santa Eufémia e Boa Vista 48
- Santa Catarina da Serra e Chainça 46
- Arrabal 42
- Caldas da Rainha 2.856
- Alcobaça 2.490
- Peniche 2.025
- Óbidos 1.401
- Pombal 1.328
- Nazaré 1.177
- Marinha Grande 926
- Bombarral 651
- Porto de Mós 550
- Pedrógão Grande 349
- Figueiró dos Vinhos 299
- Ansião 284
- Alvaiázere 279
- Batalha 230
Districts
For
Buy
Rent
Price
Bedrooms
0
1
2
3
4+
Area
Property type
Features
Publication Date
