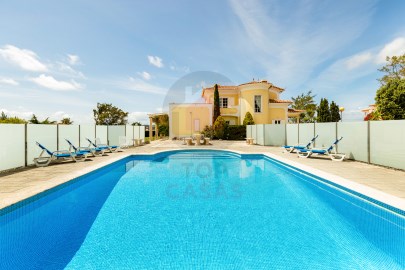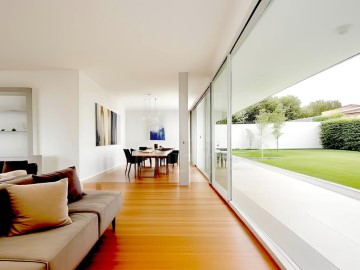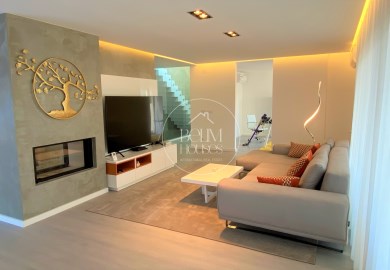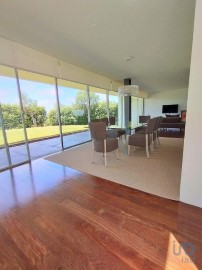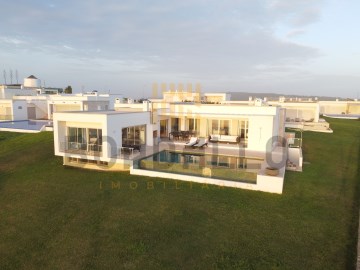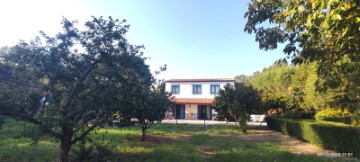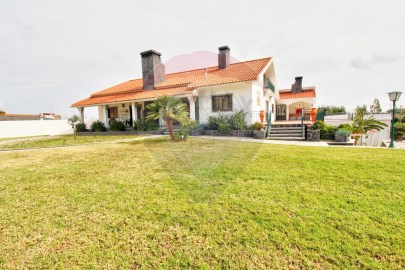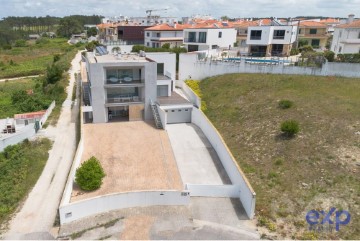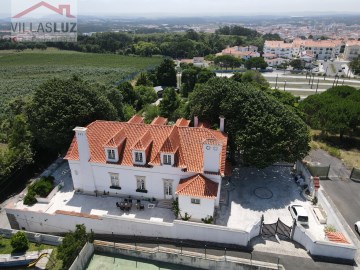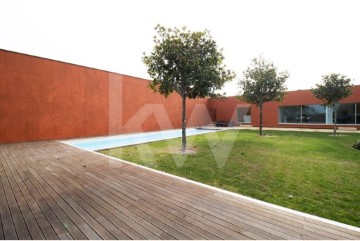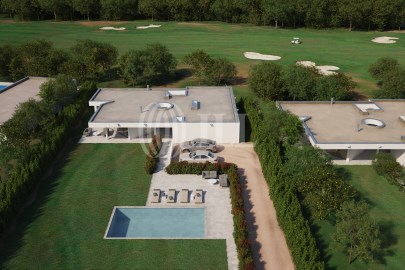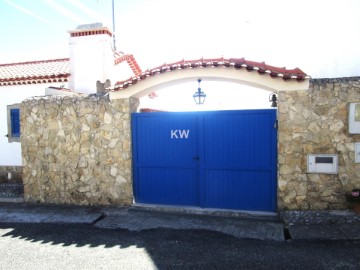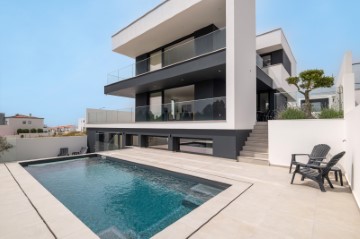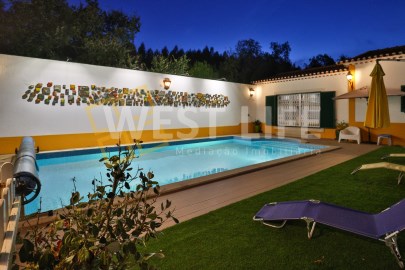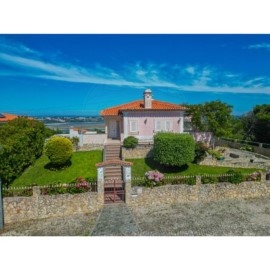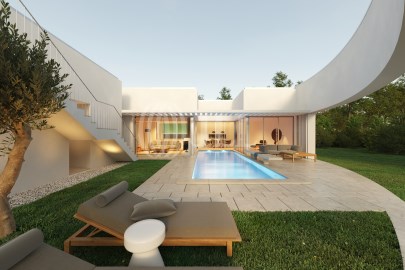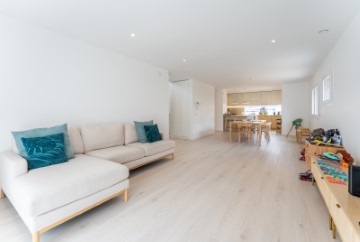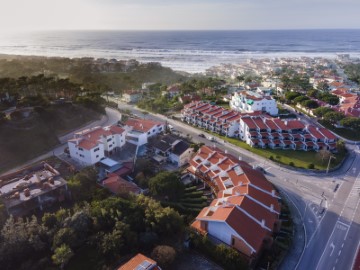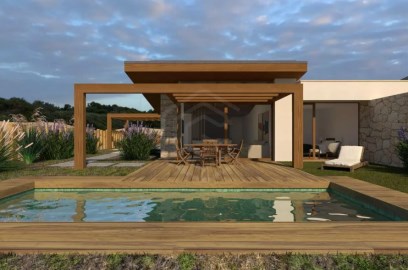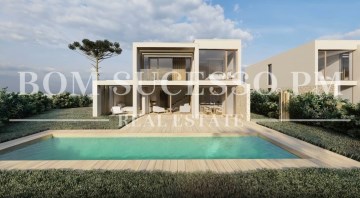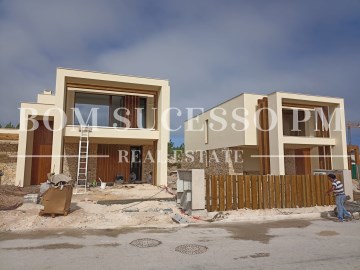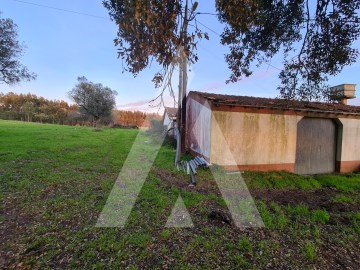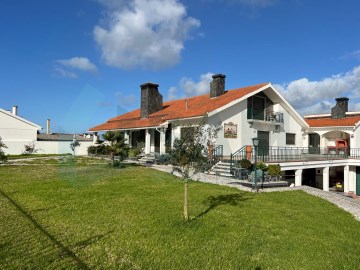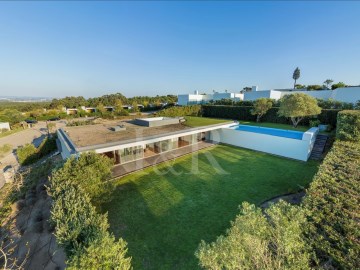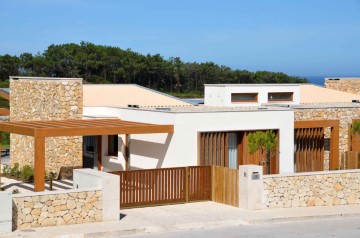Country homes 5 Bedrooms in Santa Maria, São Pedro e Sobral da Lagoa
Santa Maria, São Pedro e Sobral da Lagoa, Óbidos, Leiria
5 bedrooms
7 bathrooms
219 m²
EXCLUSIVE WL - Located near the Lagoon and the centre of Óbidos, in the noblest area that surrounds them, Quinta da Vista Alegre of typology T2+3 is located in a green environment, endowed with plenty of privacy, in its more than 1m5 hectares of land. In it, in addition to the implanted construction, we can count on gardens and terraces lined with a pavement with a forest with about 200 diverse trees, deciduous, fruit and pine, which provide all the necessary firewood for heating the house in the colder season. As Óbidos is known for its Ginja, as it should be, the property has a Ginjal with 350 sour cherry trees.
The estate is divided into two main bodies with a 53m2 swimming pool, a solar-style main house, with barbecue, laundry, lounge, kitchen, three bathrooms, service bathroom and two fabulous en-suite bedrooms, both with walk in closets and one of them equipped with underfloor heating. It is important to note that the bathrooms also have an autonomous heating system.
In the upper floor bedroom, we have a roof terrace (terrace at the top of the property that replaces the roof) with a wonderful view of the countryside, the property and the ginjal.
The secondary villa has three bedrooms, a lounge with kitchenette and a shared bathroom.
Both share the patio and an access ramp with 120 meters that are covered with a pavement fence, patio with a shed with capacity for 1 car, an outdoor shed for 3 cars, gardens that are fully lit by lamps, as well as the entire property, giving it a beautiful touch in the night environment and on the side we also have a playground with a swing for children.
It also has a gardening house where the machines for the borehole that the property has are located, as well as the storage of firewood, a kennel with two boxes for two large dogs and a space of 1000 m2 intended for them, right in front of the ginjal, a fantastic garage and a shed with capacity to accommodate two vehicles.
The swimming pool has a heat pump for heating, engine room, storage room and full bathroom. There is a borehole that allows water consumption to be almost self-sufficient, 20 photovoltaic solar panels that make the house practically self-sustaining and yet another for water heating, the fireplace in the property has different modes of operation: firewood, gas and solar water, it has thermal and acoustic insulation, the kitchens are fully equipped and automatic irrigation.
This paradise on the edge of the Lagoon and the Castle of Óbidos, is about 50 minutes from Lisbon and provides an unforgettable tranquillity and quality of life.
Schedule your visit now and come and discover this paradise inserted in nature.
Trust us.
REF. 5410WE
'Any time is a good time to visit Óbidos. Due to the love stories that are told there and the medieval atmosphere, it is an inspiring suggestion for a romantic or simply quiet weekend. And if you include a night's accommodation in the castle, then the setting will be perfect. In the local gastronomy, the fish stew from the Óbidos Lagoon stands out, even better if accompanied by the wines of the Western Demarcated Region. Another attraction is the famous Ginjinha de Óbidos, which can be enjoyed in several places, preferably in a chocolate cup'.
* All the information presented is not binding, it does not dispense with confirmation by the mediator, as well as the consultation of the property documentation *
We seek to provide good business and simplify processes for our customers. Our growth has been exponential and sustained.
Do you need a mortgage? Without worries, we take care of the entire process until the day of the deed. Explain your situation to us and we will look for the bank that provides you with the best financing conditions.
#ref:5410WE
1.095.000 €
1.195.000 €
- 8%
30+ days ago supercasa.pt
View property
