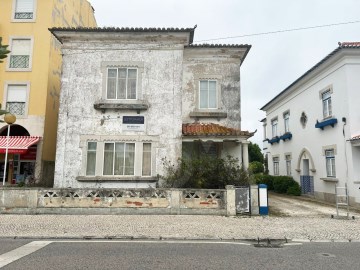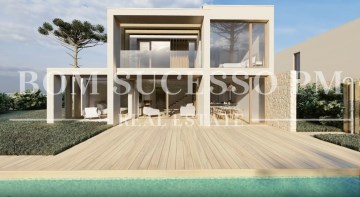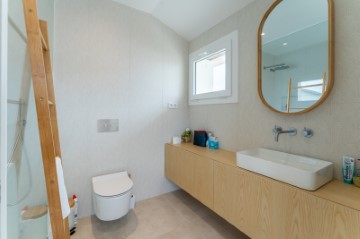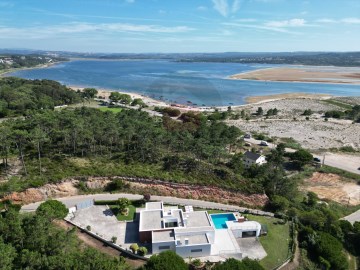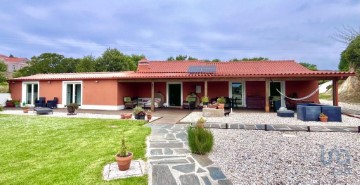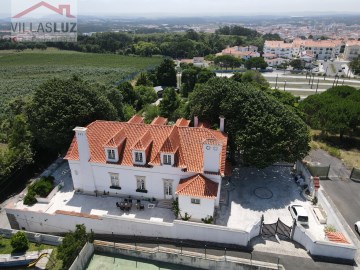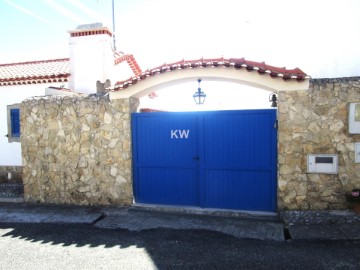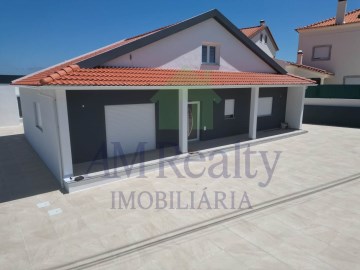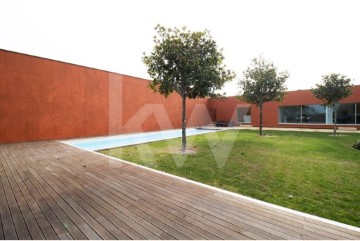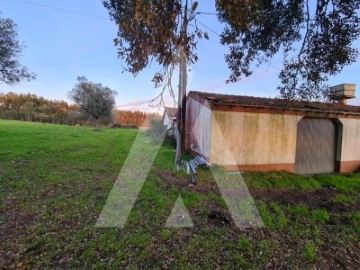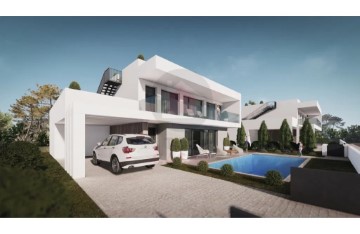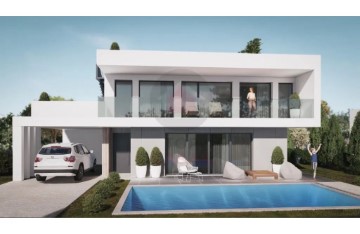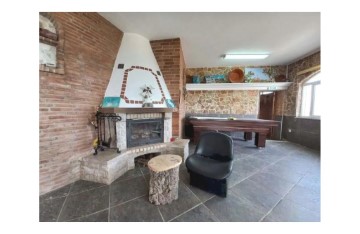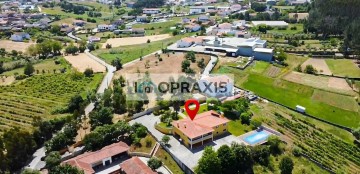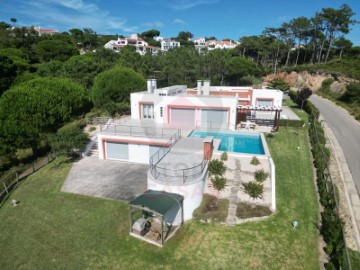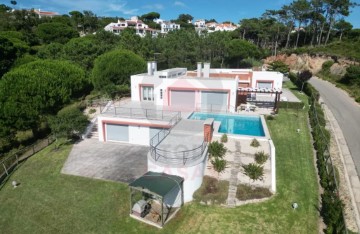House 4 Bedrooms in Santa Catarina
Santa Catarina, Caldas da Rainha, Leiria
Propriedade situada a 25km de Tavira em plena serra de Tavira oferece uma vista fabulosa sobre toda a envolvência. Imóvel composto por um prédio urbano atualmente destinado a serviços preparado para funcionar como Restaurante, é complementado por um Moinho de Vento, equipado e a funcionar. Possui furo de água.
Características:
- Área do terreno - 9.064,33m2
- Área de implantação 140,83m2
- Área bruta de construção - 173,51m2
- Área útil 156,00m2
- Área do terraço = 174,00m2
- Ano de Construção - 2003
- Certificado Energético - B-
O imóvel possui um terraço com excelentes vistas sobre toda a zona envolvente e com vistas de mar, generosa área para parqueamento automóvel, painéis solares para aquecimento de águas, cozinha, balcão bar, salão, arrecadação, adega, alpendre, vestíbulo, instalações sanitárias masculinas, terreno envolvente de dimensões generosas e arborizado.
Dispõe de acessos alcatroados e está a cerca de 30 minutos da cidade de Tavira. É uma excelente oportunidade de negócio devido às características únicas de que dispõe.
Ligue-nos para mais informações.
BALSA INVEST. Negócios de Confiança.
Categoria Energética: B
Property located 25km from Tavira in the heart of the Tavira mountain range, offering fabulous views over all the surroundings. Property consisting of an urban building currently intended for services prepared to function as a Restaurant, is complemented by a Windmill, equipped and working.It has a borehole.
Features:
- Land area - 9,064.33m2
- Implantation area - 140.83m2
- Gross construction area - 173.51m2
- Living area - 156.00m2
- Terrace area = 174.00 m2
- Year Built - 2003
- Energy Certificate - B-
The property has a terrace with excellent views over the entire surrounding area and with sea views, generous car parking area, solar panels for water heating, kitchen, bar counter, lounge, storage room, cellar, porch, vestibule, male toilets. , surrounding land of generous dimensions and wooded.
It has tarred access and is about 30 minutes from the city of Tavira. It is an excellent business opportunity due to its unique features.
Call us for more information.
BALSA INVEST. Reliable Businesses.
Energy Rating: B
#ref:B1352
950.000 €
6 days ago imovirtual.com
View property
