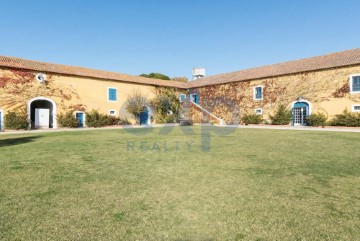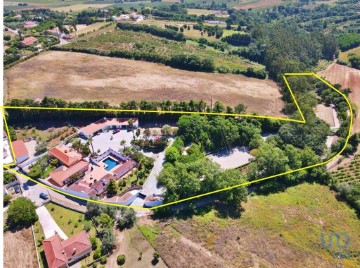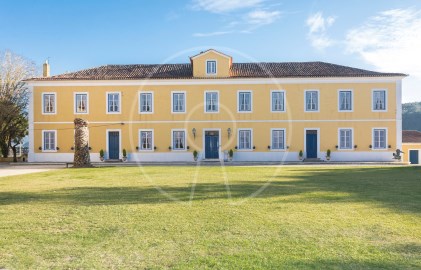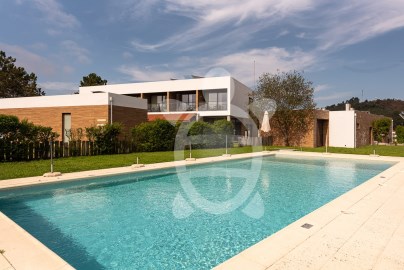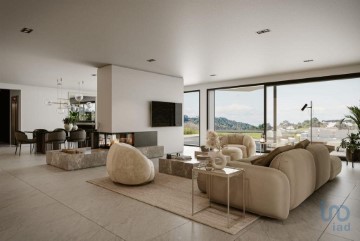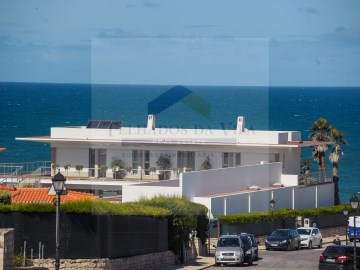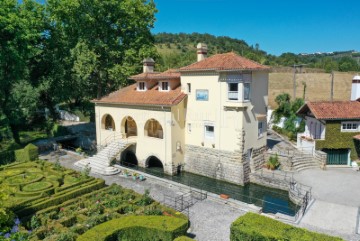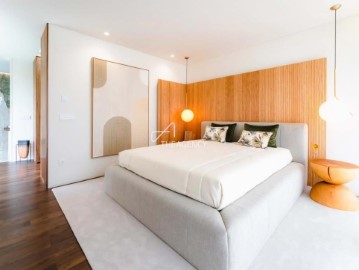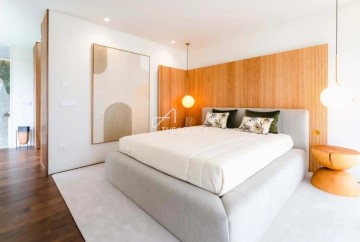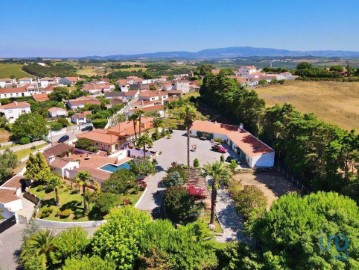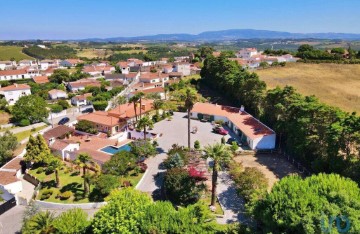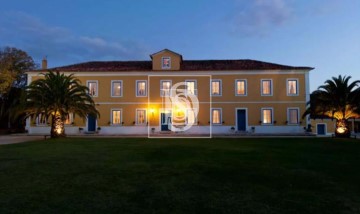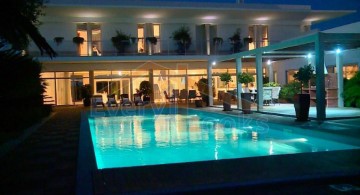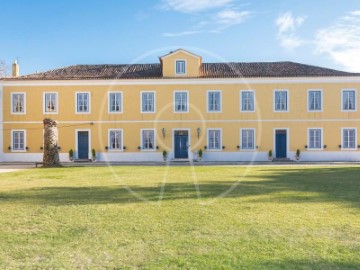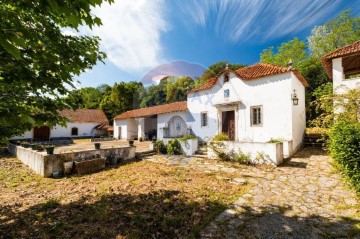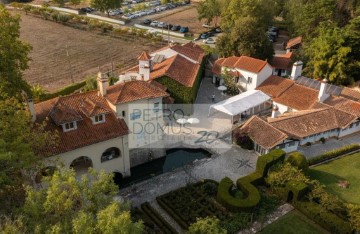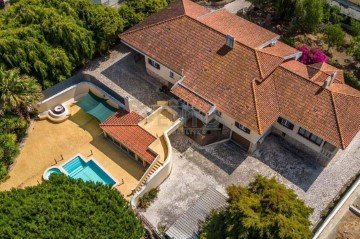Country homes 7 Bedrooms in Leiria, Pousos, Barreira e Cortes
Leiria, Pousos, Barreira e Cortes, Leiria, Leiria
QUINTA COM PALACETE E CENTRO DE EVENTOS
Um Refúgio à Beira-Rio: Aninhada no seio da natureza, a Quinta de Santo António do Freixo representa uma harmoniosa fusão entre o ser humano e a majestosa natureza circundante. As suas águas serenas e a vegetação exuberante, cuidadosamente mantida, criam uma sinfonia de verde que transporta quem a visita para um estado de tranquilidade interior quase desconhecido.
Localizada a apenas 8 quilómetros do centro de Leiria, esta vasta propriedade abrange impressionantes 900.000 metros quadrados. O conjunto arquitetónico que adorna os seus terrenos possui uma área coberta total de 1.639 metros quadrados, integrando-se perfeitamente na envolvente bucólica ao longo das margens do Rio Lis.
Originalmente pertencente à família do poeta e médico Américo Cortez Pinto, existem registos oficiais da sua existência que remontam ao século XVIII. Adquirida em 1983, a quinta passou por uma transformação, tornando-se num local dedicado à realização de eventos, tornando-se a sua principal atividade desde 1998.
Este complexo arquitetónico único, testemunho de séculos de transformações, inclui:
A casa senhorial, cuidadosamente restaurada na década de 1980, ergue-se quase à beira do rio, perto de uma cascata. Esta habitação de dois pisos oferece 7 quartos e uma romântica varanda exterior que se abre para um jardim de estilo francês com séculos de história e para o rio.
A antiga adega, recentemente convertida numa segunda sala de eventos, mantém as prensas de vinho originais em pedra e está envolta por uma luxuriante videira.
Adjacente à adega, encontramos um pombal, duas áreas de armazenamento, balneários e outras instalações, incluindo câmaras frigoríficas, uma cozinha industrial, copa, casa das máquinas, residência para caseiros e espaços de armazenamento.
Um pátio central liga a casa principal, a antiga adega e uma pequena casa de turismo rural. O acesso à área de eventos é feito através de uma ponte central.
A sala de eventos, uma verdadeira maravilha arquitetónica, foi a mais recente adição à quinta. Concebida para se integrar na paisagem de forma harmoniosa, a sua característica mais marcante é a totalidade das paredes laterais em vidro, assegurando que os presentes no seu interior nunca percam a ligação com o rio e os jardins circundantes.
Os antigos edifícios agrícolas foram reconvertidos para apoiar as atividades de eventos.
Além dos jardins, há um amplo relvado e uma alameda central de laranjeiras que conduz a outro pomar.
Por último, um espectacular DRIVING RANGE para aprimorar as tacadas de golf, com privacidade, tranquilidade e segurança!
Categoria Energética: A+
FARM WITH MANSION AND EVENTS CENTER
A Riverside Refuge: Nestled in the bosom of nature, Quinta de Santo António do Freixo represents a harmonious fusion between the human being and the majestic surrounding nature. Its serene waters and lush vegetation, carefully maintained, create a symphony of green that transports those who visit it to a state of almost unknown inner tranquility.
Located just 8 kilometres from the centre of Leiria, this vast property covers an impressive 10 hectares (100,000 square metres). The architectural ensemble that adorns its grounds has a total covered area of 1,639 square meters, integrating perfectly into the bucolic surroundings along the banks of the River Lis.
Originally belonging to the family of the poet and doctor Américo Cortez Pinto, there are official records of its existence dating back to the eighteenth century. acquired in 1983, the farm has undergone a transformation, becoming a place dedicated to the realization of events, becoming its main activity since 1998.
This unique architectural complex, testimony to centuries of transformations, includes:
The manor house, carefully restored in the 1980s, stands almost on the edge of the river, near a waterfall. This two-storey dwelling offers 7 bedrooms and a romantic outdoor balcony that opens onto a French-style garden with centuries of history and the river.
The old cellar, recently converted into a second function room, retains the original stone wine presses and is surrounded by a lush vine.
Adjacent to the cellar, we find a dovecote, two storage areas, changing rooms and other facilities, including cold rooms, an industrial kitchen, pantry, engine room, residence for caretakers and storage spaces.
A central courtyard connects the main house, the old cellar and a small rural tourism house. Access to the events area is via a central bridge.
The function room, a true architectural marvel, was the latest addition to the farm. Designed to integrate into the landscape in a harmonious way, its most striking feature is the totality of the glass side walls, ensuring that those present inside never lose their connection with the river and the surrounding gardens.
The old farm buildings have been reconverted to support event activities.
In addition to the gardens, there is a wide lawn and a central alley of orange trees that leads to another orchard.
Finally, a spectacular DRIVING RANGE to enhance golf shots, with privacy, tranquility and safety!
Energy Rating: A+
#ref:IL-060/23
3.850.000 €
4.500.000 €
- 14%
30+ days ago imovirtual.com
View property
