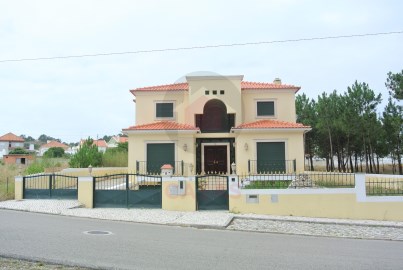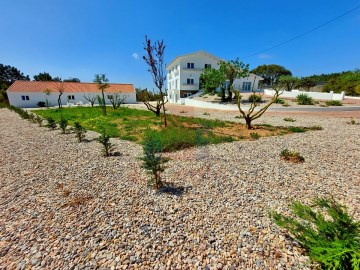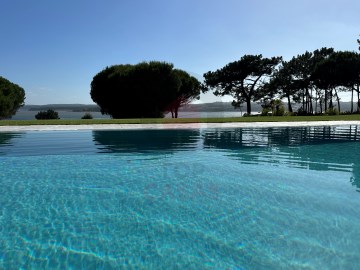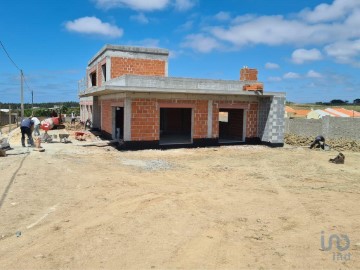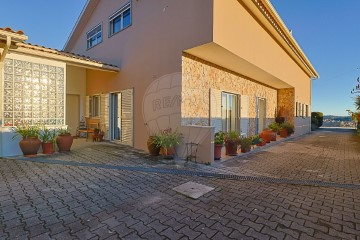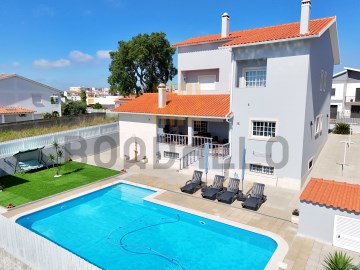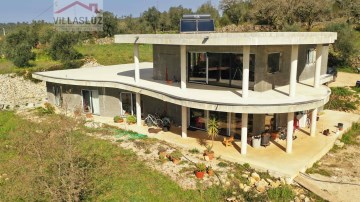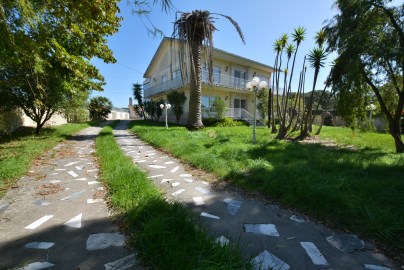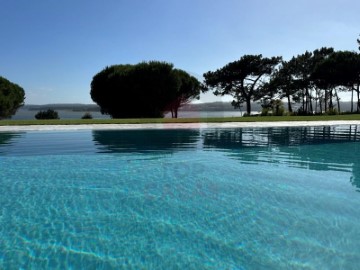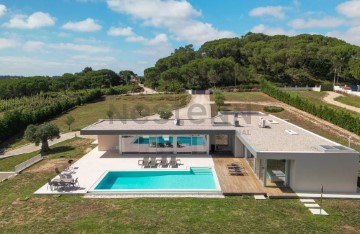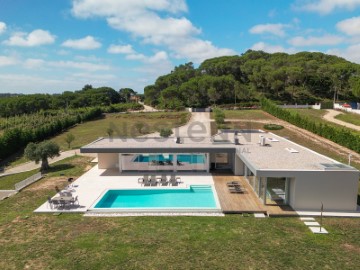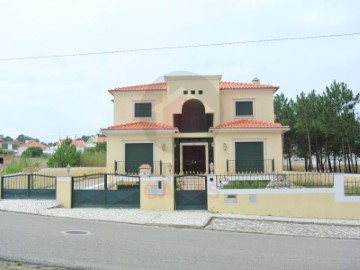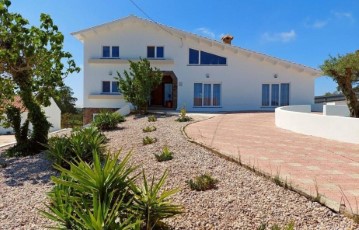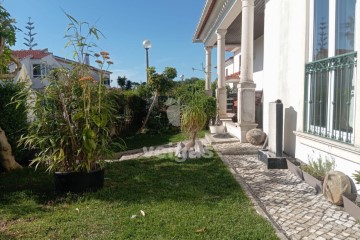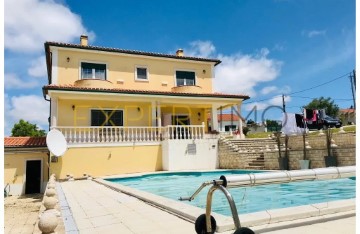House 5 Bedrooms in A dos Francos
A dos Francos, Caldas da Rainha, Leiria
5 bedrooms
4 bathrooms
300 m²
Tudo incluído!
Moradia vendida totalmente mobilada numa localização residencial tranquila perto da cidade medieval de Óbidos.
Moradia composta por no R/C cozinha equipada (combinado, máquina de lavar loiça, forno, placa a gás 4 bocas, exaustor, máquina de café, micro-ondas, torradeira, máquina de café, chaleira, loiça completa
1 ampla sala de estar com TV de tela plana, 2 sofás de couro, fogão a pellets, matraquilhos bistrô
1 quarto (aproximadamente 12 m2) com cama de casal 160x200, 2 mesas de cabeceira e guarda-roupa
1 casa de banho com sanita e móveis de casa de banho, com vmc
No piso superior:
1 patamar servindo terraço com mesa e cadeiras e 3 quartos:
1 quarto (aproximadamente 16 m2) com vista para a piscina e pequena varanda, equipado com 2 camas de solteiro com roupeiro
1 quarto grande (aproximadamente 20 m2) com 1 cama de casal 160 x 200, 1 cama de criança e 1 pequeno sofá conversível BZ, vestiário
1 casa de banho
1 quarto principal suite (aproximadamente 25 m2) com pequena varanda e vista para a piscina, com casa de banho e vestiário
No piso inferior com luz natural:
1 quarto (aproximadamente 12 m2) com 2 camas de solteiro
1 casa de banho com WC e móveis de casa de banho
1 ampla sala de jogos com bar, frigorífico com congelador, 1 secretária, 1 mesa de bilhar inglês, 1 jogo de dardos, videoprojector e consola de jogos, sofá convertível, 1 espaço de arrumação debaixo da escada. Sala totalmente ventilada por VMC
1 piscina a sal, 10 metros por 6, com cobertura.
1 grande arrecadação com ventilação
1 garagem para 1 carro, com máquina de lavar e secar roupa.
2 casas de jardim com materiais diversos
Churrasqueira a gás e carvão, cortador de relva, mesa de pingue-pongue.
O jardim é todo vedado e muito bem cuidado.
Os extras incluem aquecimento central a gasoleo e vidros duplos.
A uma curta distância a pé de serviços locais, incluindo um restaurante e café, esta encantadora propriedade é ideal como residência familiar permanente ou casa de férias.
Com fácil acesso à costa e aos campos de golfe, Lisboa e o aeroporto ficam a menos de uma hora de carro.
Categoria Energética: B-
All included!
Fully furnished villa sold in a quiet residential location close to the medieval town of Óbidos.
House consisting of on the ground floor equipped kitchen (combined, dishwasher, oven, 4 burner gas hob, extractor fan, coffee machine, microwave, toaster, coffee machine, kettle, full dishes
1 large living room with flat screen TV, 2 leather sofas, pellet stove, foosball bistro
1 bedroom (approx 12 m2) with double bed 160x200, 2 bedside tables and wardrobe
1 bathroom with toilet and bathroom furniture, with VMC
On the top floor:
1 landing serving terrace with table and chairs and 3 bedrooms:
1 bedroom (approx 16 m2) overlooking the pool and small balcony, equipped with 2 single beds with wardrobe
1 large bedroom (approx 20 m2) with 1 double bed 160 x 200, 1 children's bed and 1 small convertible sofa BZ, dressing room
1 bathroom
1 master bedroom suite (approximately 25 m2) with small balcony and pool view, with bathroom and dressing room
On the lower floor with natural light:
1 bedroom (approx 12 m2) with 2 single beds
1 bathroom with toilet and bathroom furniture
1 large games room with bar, fridge with freezer, 1 desk, 1 English billiards table, 1 darts, video projector and games console, convertible sofa, 1 storage space under the stairs. Fully ventilated room by VMC
1 salt pool, 10 meters by 6, with cover.
1 large storage room with ventilation
1 garage for 1 car, with washer and dryer.
2 garden houses with various materials
Gas & Charcoal BBQ, Lawn Mower, Ping Pong Table.
The garden is all fenced and very well maintained.
Extras include diesel central heating and double glazing.
Within walking distance of local services including a restaurant and café, this charming property is ideal as a permanent family residence or holiday home.
With easy access to the coast and golf courses, Lisbon and the airport are less than an hour's drive away.
Energy Rating: B-
#ref:CAS_3111
525.000 €
30+ days ago imovirtual.com
View property
