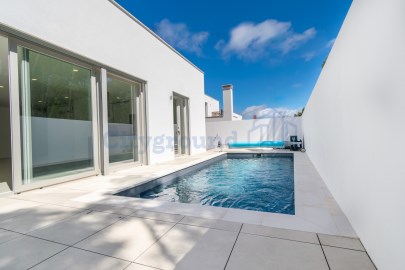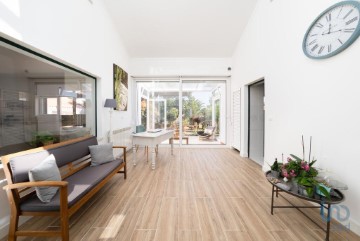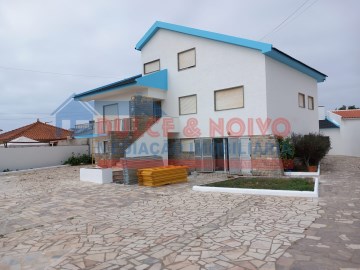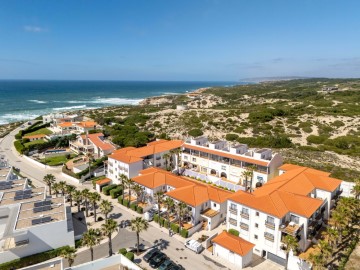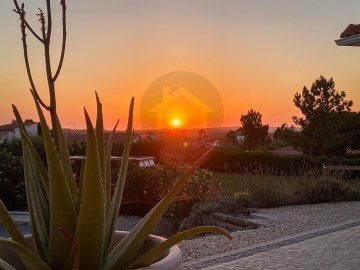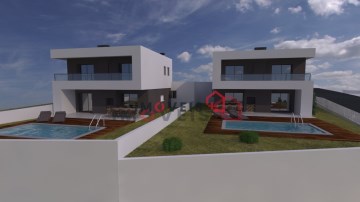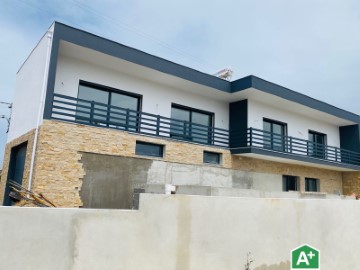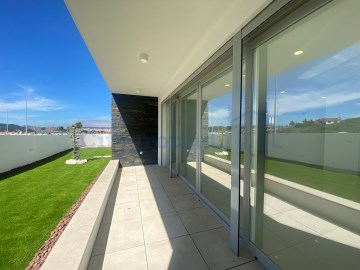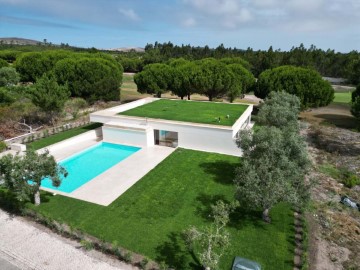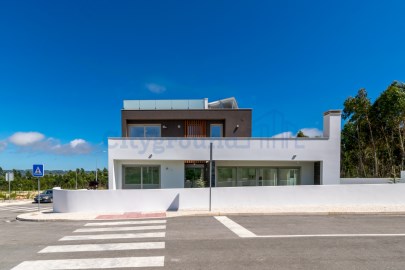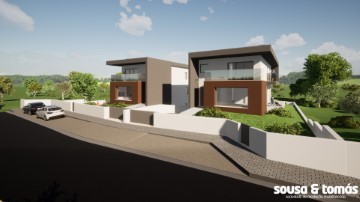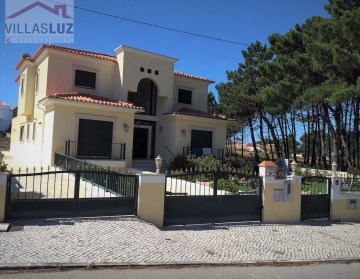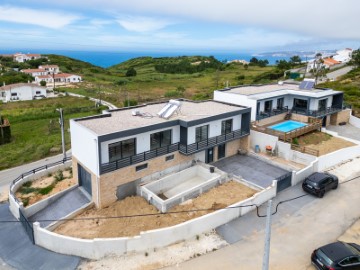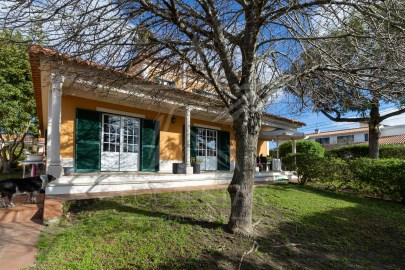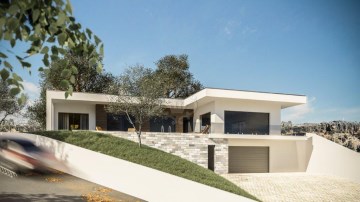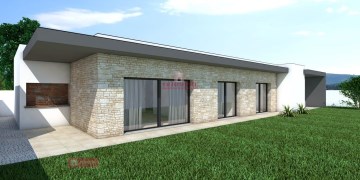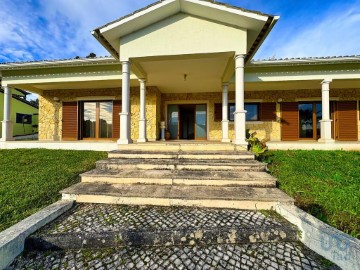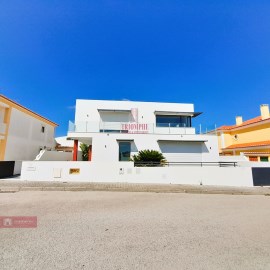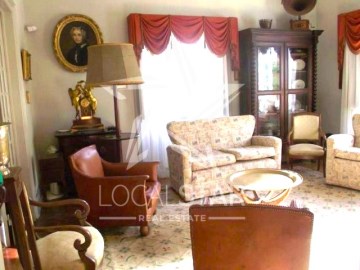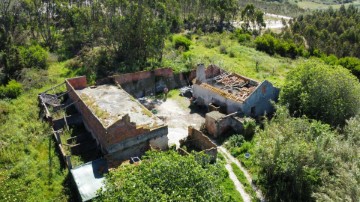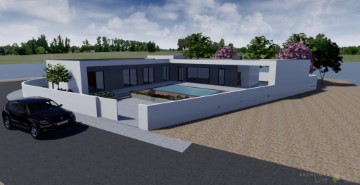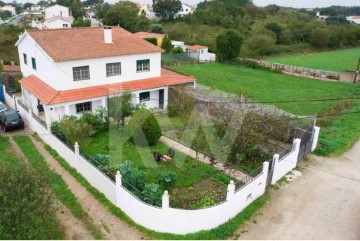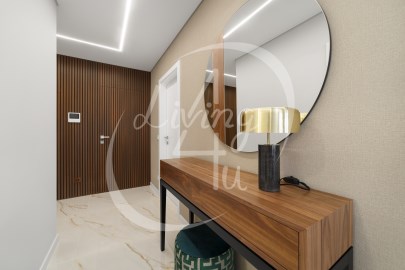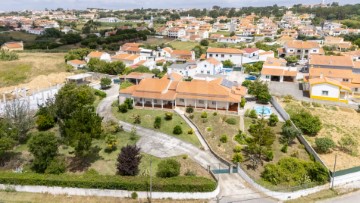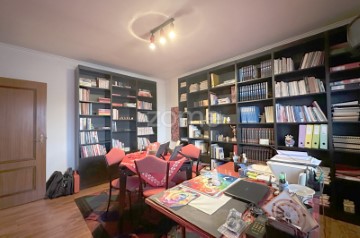House 4 Bedrooms in Pataias e Martingança
Pataias e Martingança, Alcobaça, Leiria
4 bedrooms
2 bathrooms
180 m²
Contact us to find out the negotiation margin for this property.
House T3 with contemporary lines with modern finishes, under construction, will be completed, predictably in the next month of December 2023.
Located in Burinhosa Pataias.
An excellent home or for seasonal residence / vacations, benefiting from a good sun exposure and deployment.
Carefully architected, with barbecue and lots of space for leisure.
Built on a plot of 780 m2.
With the possibility of building a swimming pool of 8X4 m for an extra value of 26.000€.
Villa composed by:
- Entrance Hall
- Living room / kitchen in Open Space
- wc service
- access hall to the bedrooms
- suite with wc and closet
- 3 bedrooms with closet
- garage for 2 cars
Main features:
- Equipped kitchen (hob, oven, extractor hood, microwave, Dishwasher, refrigerator).
- Suspended sanitary ware
- Pre installation of A/C
- Central vacuum
- Heat pump
- Pre installation of VMC (forced ventilation)
- Aluminum with thermal and acoustic insulation
- LED lighting
- Electric blinds
- Automated gates
- External cladding in capoto
- Possibility to choose finishings, ex: solar panels.
Very quiet place in the middle of nature, its location allows you to move in just 6 km to the village of Maceira, 10 km to the village of Pataias, and 17 km to the city of Leiria, District capital, and the Lisbon airport at 125 km.
In the vicinity there is all kinds of public and social services, from pharmacy and medical post to veterinarian and municipal swimming pools.
Pataias is a typical Portuguese village, besides being the seat of a parish situated on the Silver Coast, with quick access to the A8 highway and quick access leading to the beaches on the coast of the Parish Union Pataias Martingança, such as:
(Paredes da Vitória, Pedra do Ouro, Vale Furado, Légua, Polvoeira and Água de Madeiros) as well as to the beaches of Nazaré and São Pedro de Moel, an excellent location, proximity to Marinha Grande and Leiria, two of the industrialized cities that are a few kilometers away from Pataias, as well as to religious destinations (Fátima, Batalha, Alcobaça, the Sítio da Nazaré).
I invite you to visit the house you always dreamed of, book your visit now!
Contact us from Monday to Sunday from 10am to 8pm. Tel: (phone hidden)
reference Triomphe Immobilier TPH228-20
#ref:TPH228-20
400.000 €
30+ days ago supercasa.pt
View property
