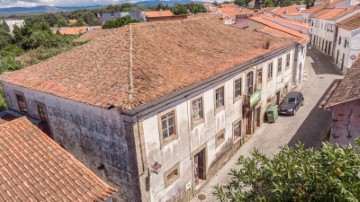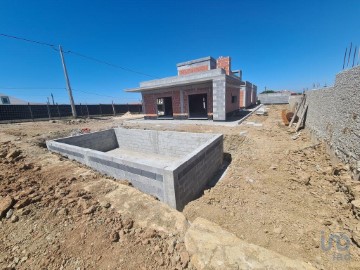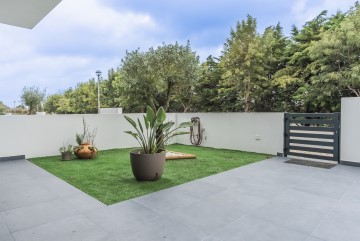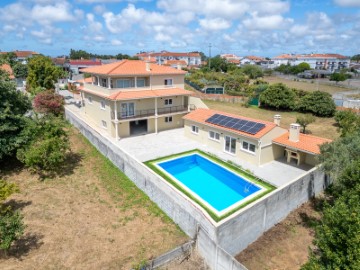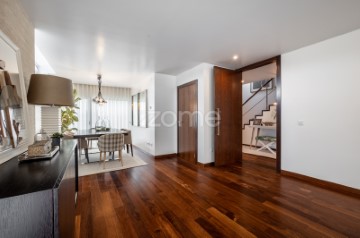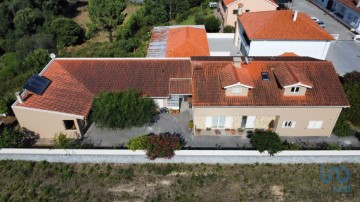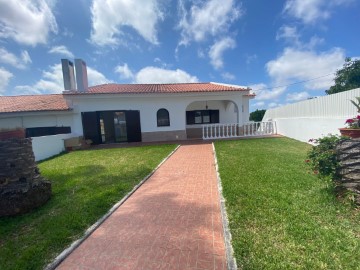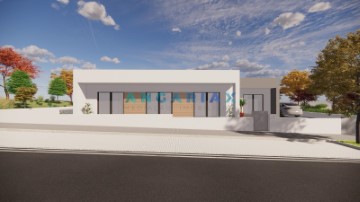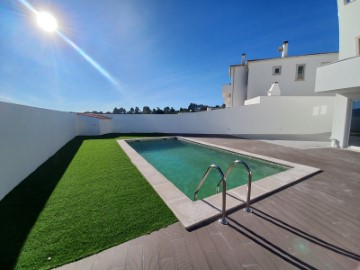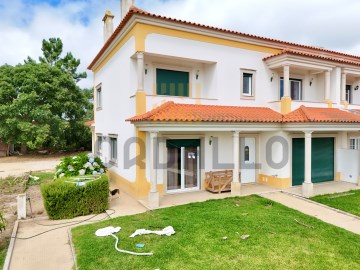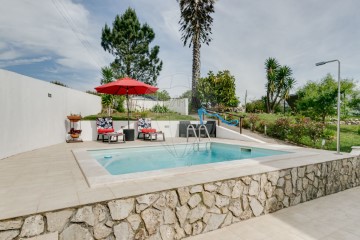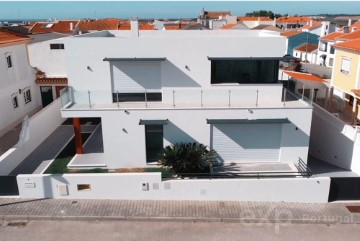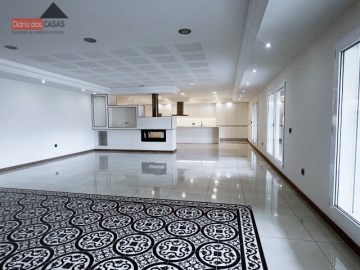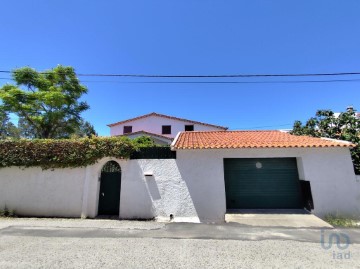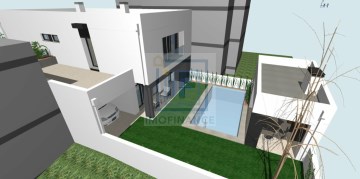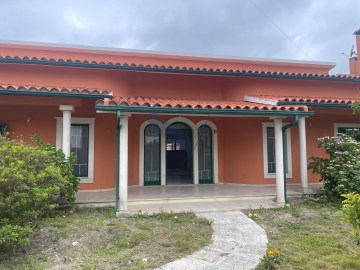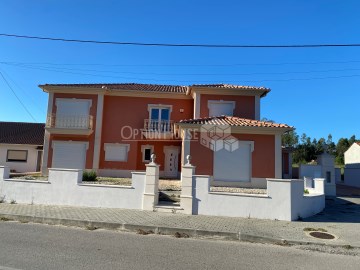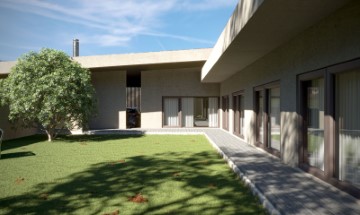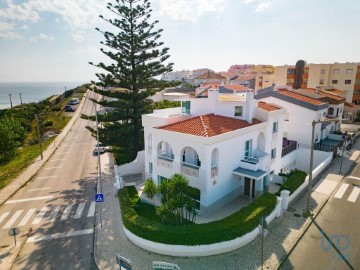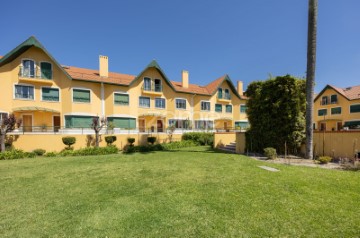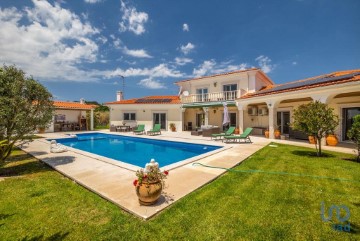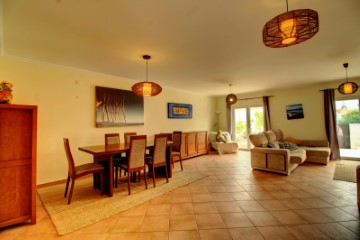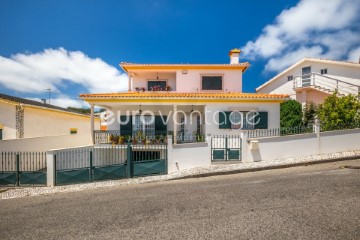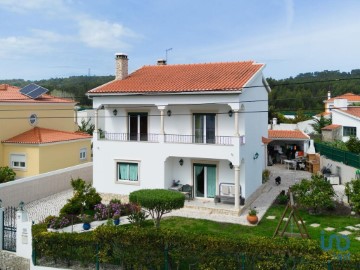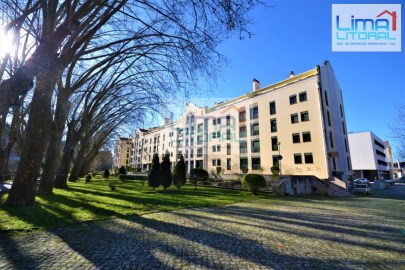Country homes 8 Bedrooms in Pedrógão Grande
Pedrógão Grande, Pedrógão Grande, Leiria
8 bedrooms
3 bathrooms
1,281 m²
Spectacular investment opportunity!
Manor house of 1282m2 for reconstruction, with a 2428m2 plot, a second house, several outbuildings and a well.
Located in a privileged location in the historic center of Pedrógão Grande, you'll find this majestic manor house full of history,.
The lower floor of the main building is made up of 3 independent spaces, which have been used as retail spaces, one of which is still in operation.
On the top floor, we can be amazed by 7 large rooms with a variety of classic furniture and 2 bathrooms. The high ceilings give the house a great feeling of spaciousness.
Attached to the mansion is the caretaker's house, which on the first floor has a kitchen with a large fireplace, living room, bathroom and two bedrooms, with the ground floor being used for storage.
Initially, the caretakers' house was connected to the main house but, at the moment, it is independent.
Next to the caretakers' house, we find the 'oven outbuilding': two spacious rooms where in one we find two imposing ovens with granite stones.
The land has a well and several trees: 2 plum trees, 1 peach tree, 1 lemon tree, 1 fig tree, 2 lime trees and olive trees. It also has 3 annexes, which served as storage rooms and poultry houses.
The possibilities for investors are immense:
-You can divide the 1st floor of the manor house into 2 independent houses and, in this way, have 3 independent rooms;
-You can unite the manor house and the caretaker's house and transform the space back into just one house;
-You can convert stores into housing;
-You can build new homes on the land, as the land is urban.
Whether for a hotel, local accommodation, or perhaps even your own home, the potential is enormous!
The land is urban, which means that you can, for example, convert outbuildings into housing or build new buildings.
In Pedrógão Grande you will find all types of shops and services such as: schools, pharmacy, public services, a Health Care and Personalized Services Unit (UCSP), bus station, restaurants, banks, bars, cafes, kiosks, etc.
In summer you can enjoy the terraces overlooking the river or even venture into something more radical: hiking trails, mountain biking trails and nautical activities.
Pedrógão Grande is rich in cultural heritage but, above all, in natural heritage! There are many trails, viewpoints and river beaches. There is a lot to visit!
When you want to breathe other air, know that Leiria, the capital of the district, is around 1 hour away, Coimbra 45 minutes away and Lisbon around 2 hours away.
#ref:PAL_12
260.000 €
3 days ago supercasa.pt
View property
