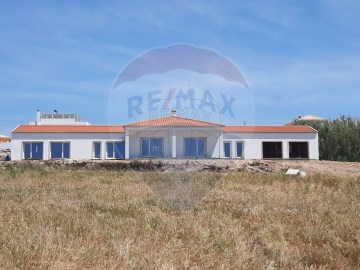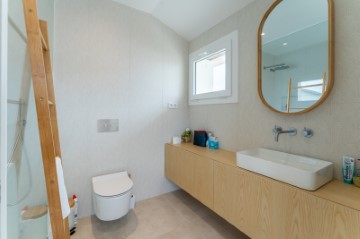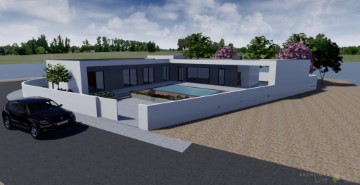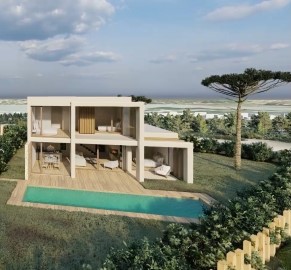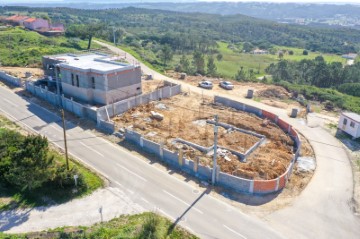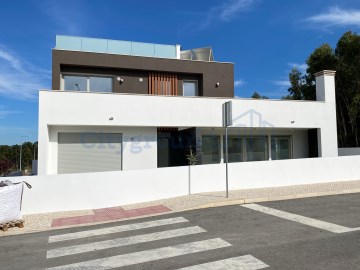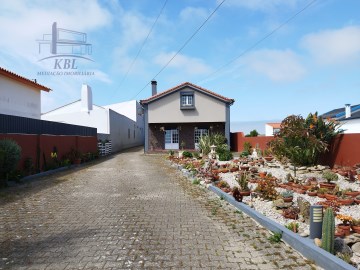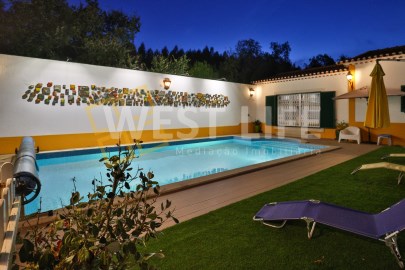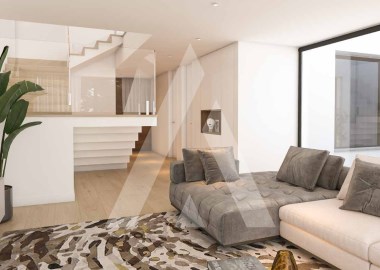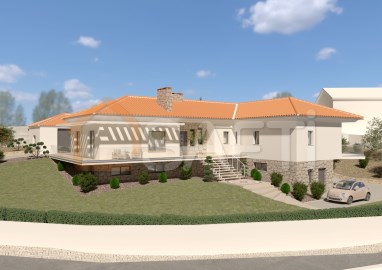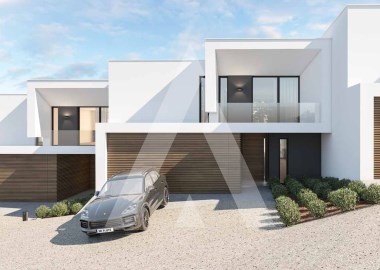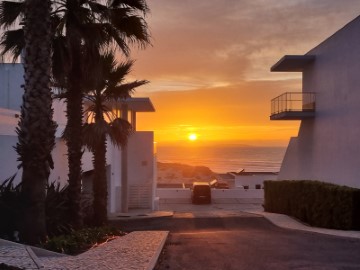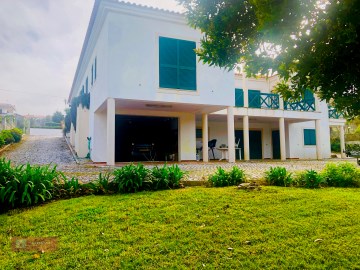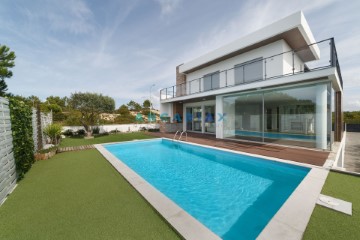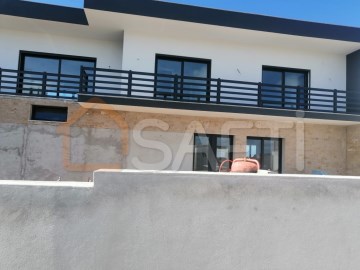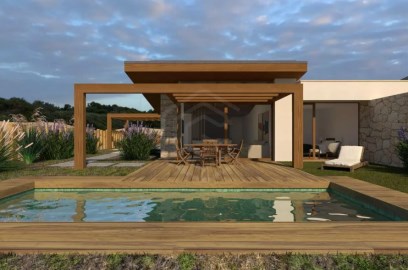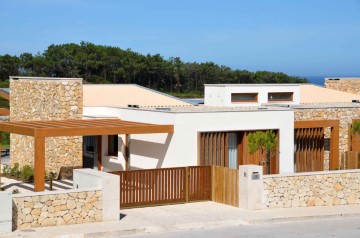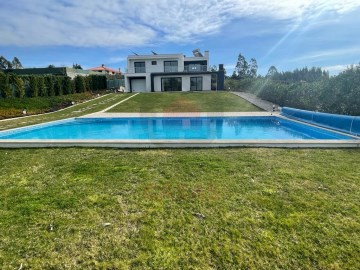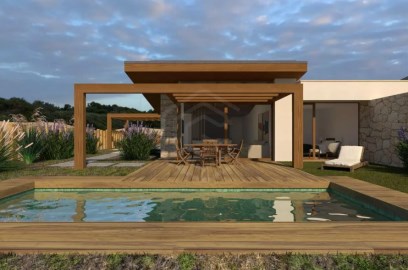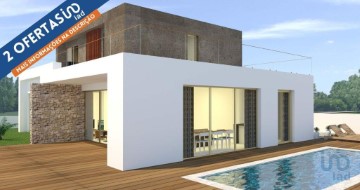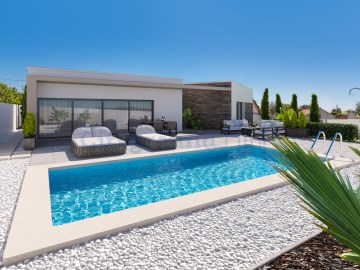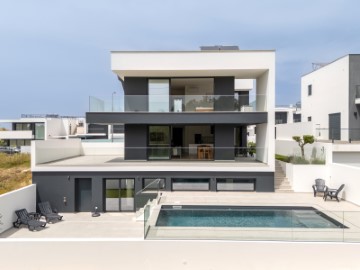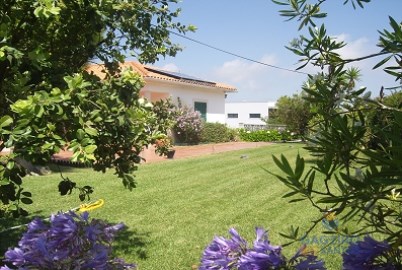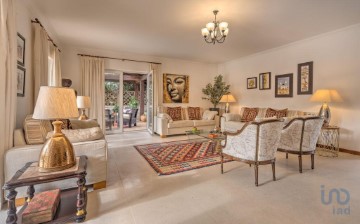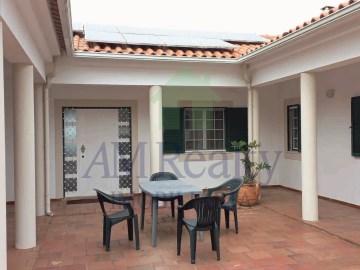House 5 Bedrooms in Amoreira
Amoreira, Óbidos, Leiria
5 bedrooms
3 bathrooms
201 m²
Description
If you are looking for exclusivity, absolute tranquility, sea views, and golf at your doorstep, all this in a magnificent environment; this will probably be your next home!..
This villa, with sea views, is located in the exclusive Praia d'El Rey, on the Silver Coast in Portugal, 100m from the beach. If golf is your passion, you can enjoy the magnificent course located on the slopes of the beach, with superb views over the sea and over the islands of Berlenga and Farilhões; at the door of the house is the club house, Spa, Health Club, tennis academy, adventure club, several restaurants, shops, and a supermarket; but as a golf course it shouldn't be alone... in addition to Praia D'El Rey Golf there is less than 15 km away, the West Cliff (a sister club so joining 2 courses is very attractive), the Royal Óbidos and the Guardian Bom Sucesso Golf, which is joined by the Campo Real golf course in Torres Vedras, less than 30 minutes away. In addition to Golf, many other sports and activities are practiced here due to the proximity of the Óbidos lagoon, the extensive surrounding green area, and the magnificent beaches; in this context, surfing, canoeing, horse riding, kitesurfing, mountain biking, hiking, shore and boat fishing, bird watching, are just some of the many activities that are carried out here daily, in absolute harmony with nature.
This is a house with a basement, ground floor and 1st floor, with traditional architecture.
On the upper floor is the master suite, with a bathroom with a hydromassage bath and a shower tray, and an open terrace with a sea view;
On the ground floor there is the main wall, two suites with a dressing room and a bathroom with a shower, the living room and the dining room, a spacious kitchen and a guest toilet; access to the outside is via the various doors that face the pool, from here we access three leisure areas, one of which is a pergola with sofas for socializing and reading, another area where the barbecue is located with a dining room and fully equipped kitchen, and even a third area, ideal for snacks after the beach.
In the basement, through a spacious wall, we access two bedrooms, one with a WC and a shower tray, a support WC with a shower tray, a games room, a garage with space for one car, a small office and the machines House.
The villa has central heating, solar panels, water heating cylinder, with Energy Certification B; it was designed to take the best advantage of the natural light, being all directed to the west, and to provide a lot of comfort to its inhabitants.
Summary
Living room;
Outdoor living room;
Playroom;
Dining room;
3 suites;
2 bedrooms;
6 WC;
Garage;
2 Kitchens, one of them exterior;
Pool;
Sea view;
3 terraces.
Barbecue with outdoor dining room
Garden;
Storage area.
Praia D'El Rei is less than 1 hour from Lisbon airport (90km) and about 20km from Peniche and the city of Caldas da Rainha, where you can find all kinds of shops, schools and services.
Come and visit it, and be enchanted by the house and its wonderful surroundings.
#ref: 87694
895.000 €
30+ days ago supercasa.pt
View property
