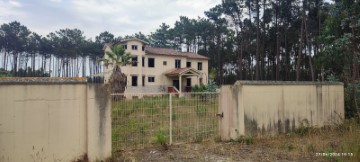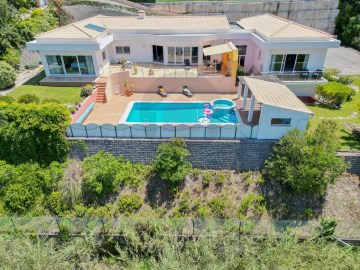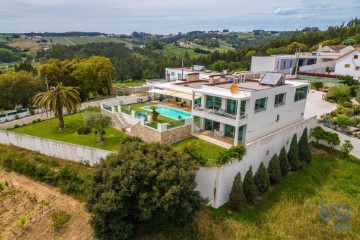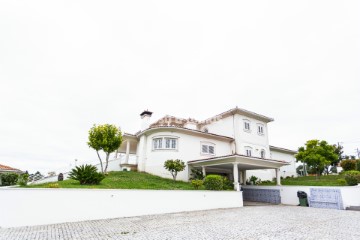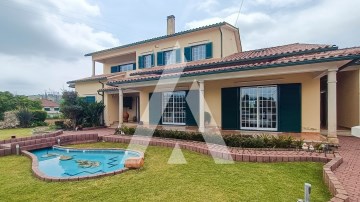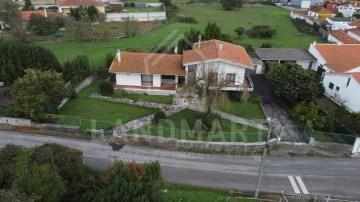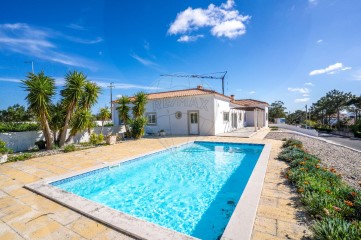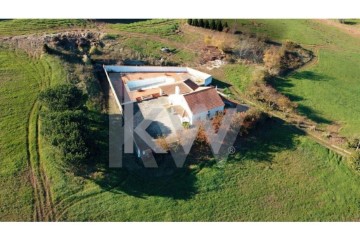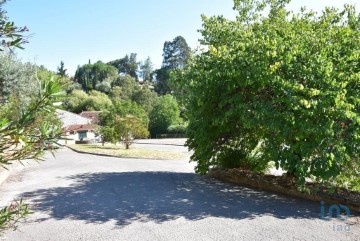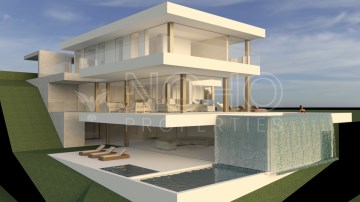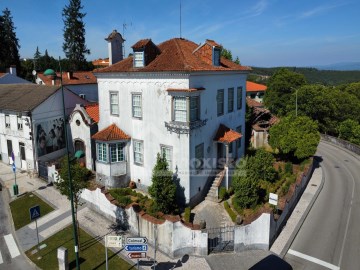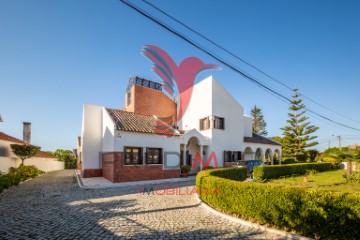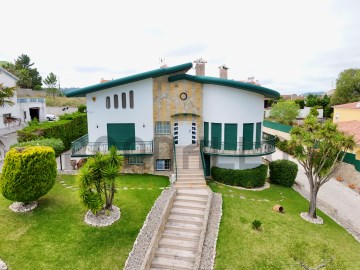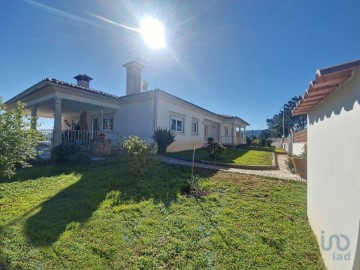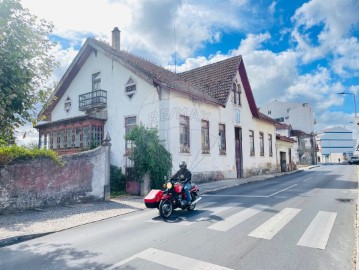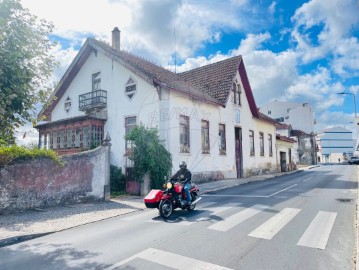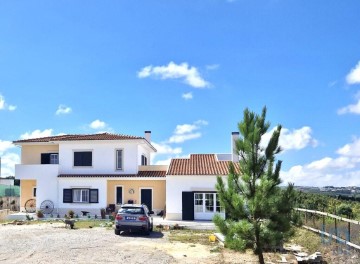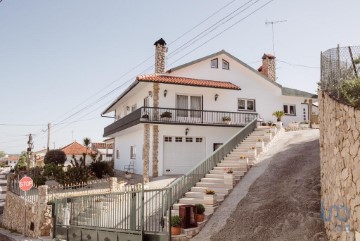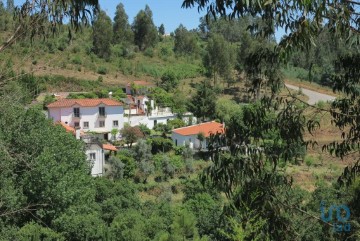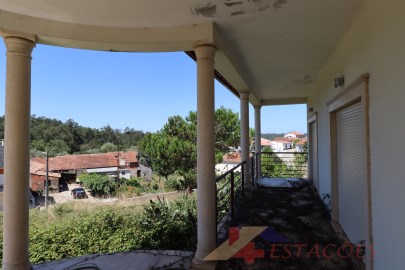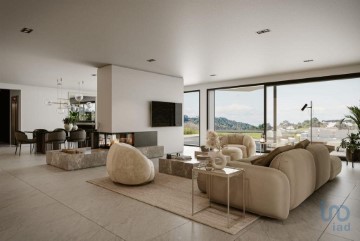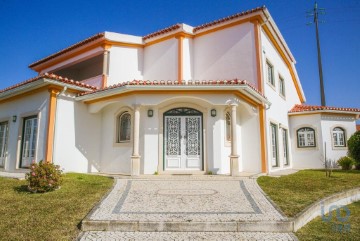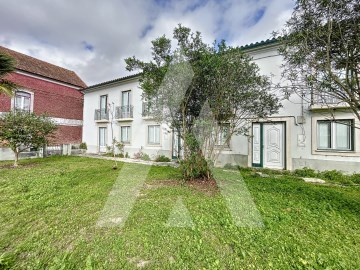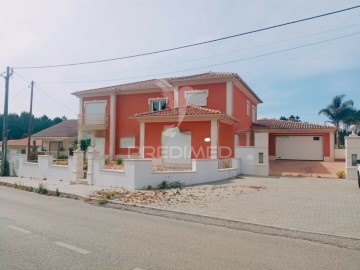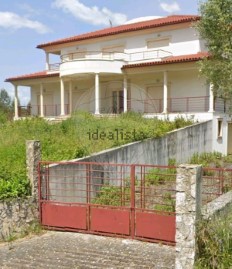House 4 Bedrooms in Golpilheira
Golpilheira, Batalha, Leiria
4 bedrooms
4 bathrooms
470 m²
Buying property in Portugal is a great way to invest your money, whether you are looking for a holiday home, a retirement property, or an investment to rent out.
And here's why: you would live in a country whith one of the lowest crime rates in the world, with a unique welcoming culture, notable by its friendly locals, where English is commonly spoken, enjoying the most delicious food & finest wines, peacefully, and comfortable at one of our stunning beaches, breathtaking mountains or in one of the inspiring Plains of Alentejo, under a sunny sky and warm weather all year round.
Also, if you love History, this is the place to be, as Portugal is one of the oldest countries in the world, and there is a lot to learn with its medieval city walls, wonderfully preserved Moorish castles, roman bridges, and romantic palaces.
Discover the luxury of having it all, combined with affordable cost of living, affordable healthcare, and the ability to travel to other destinations in Europe within just a few hours.
Discover Your New Home in Golpilheira, Batalha!
Welcome to your dream home, located in the charming village of Golpilheira, in Batalha, in the district of Leiria. This magnificent property with 4 bedrooms plus several rooms and versatile annexes, which you can adapt to your needs, equipped with central heating and double glazing offers a warm and spacious atmosphere, perfect for creating unforgettable memories with your family. Let's explore the unique features of this exceptional home:
Ground Floor: Upon entering the house, you will be greeted by a spacious hall that unfolds into open and functional areas. The dining room is the ideal setting for intimate meals, while the living room invites you to relaxing moments while enjoying the fireplace. The kitchen, a true culinary hub, allows you to let your imagination run wild to create unforgettable gastronomic moments with family or friends. Three bright bedrooms provide comfort, along with a private suite complete with en-suite bathroom. Moreover, an additional bathroom meets daily needs.
Lower Floor: The large garage offers space for parking several cars, while an additional bedroom and bathroom add versatility to this floor.
Upper Floor: The roof space, divided into two rooms, provides an ideal space for storage, office, or leisure area, adapting to your needs.
Outside: At the back, a lovely patio awaits you, equipped with a barbecue and oven, creating the perfect setting for outdoor gatherings. Two attached rooms offer numerous possibilities, from a workspace to an entertainment area.
Land and Warehouse: This house is set on a vast plot of 2500 square meters, providing privacy and space for various outdoor activities. Furthermore, a large warehouse offers additional opportunities for storage, expansion, leisure or business activities, or for parking a collection of 6 vehicles.
This place is more than a house, it is a refuge where comfort and space meet. Schedule a meeting today and discover how this exceptional property can become your new home. Contact us for more information and to schedule your visit.
#ref: 114048
397.000 €
30+ days ago supercasa.pt
View property
