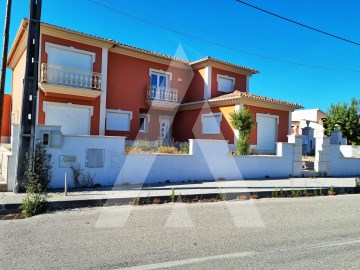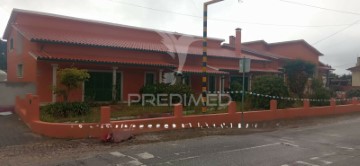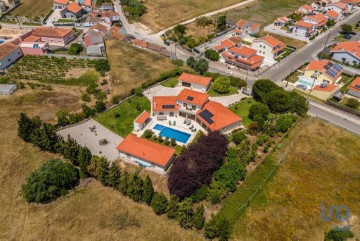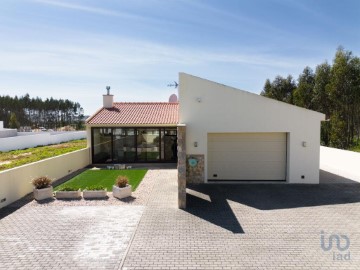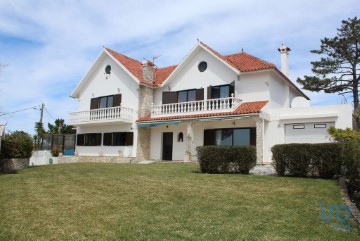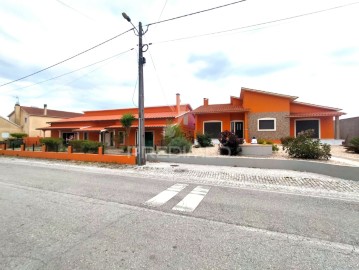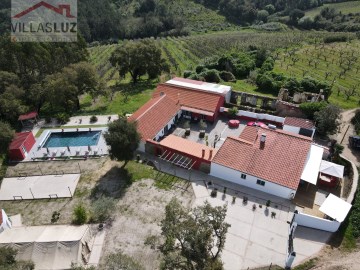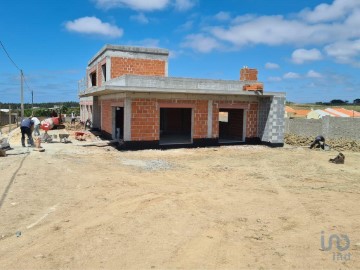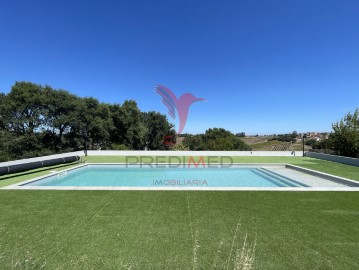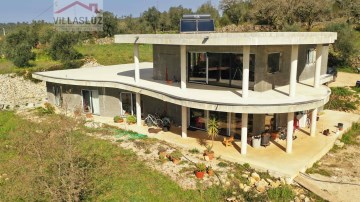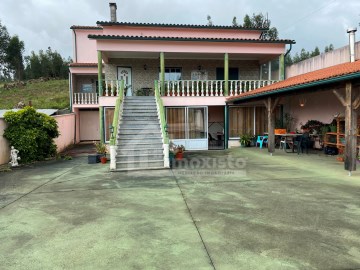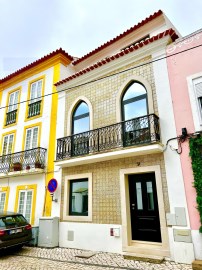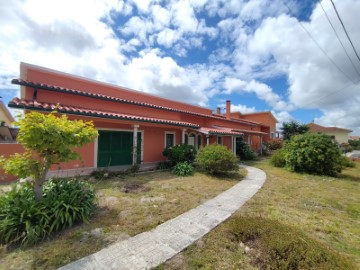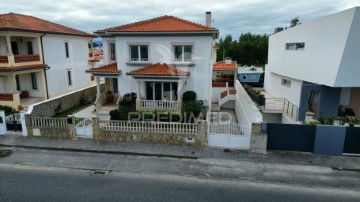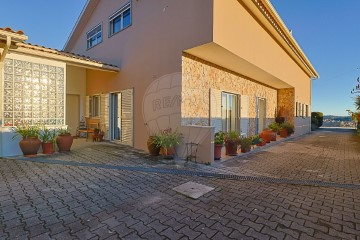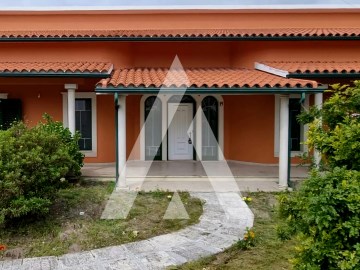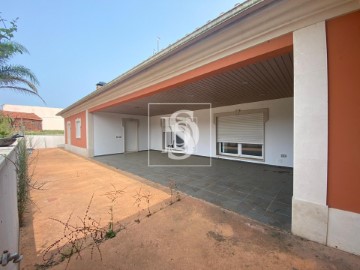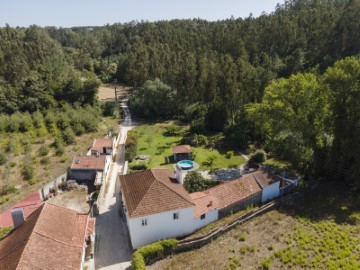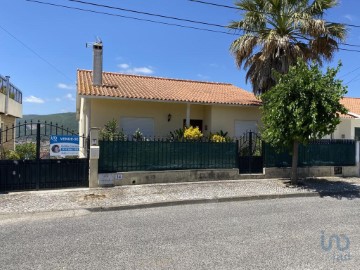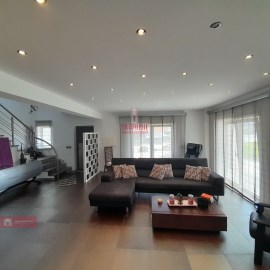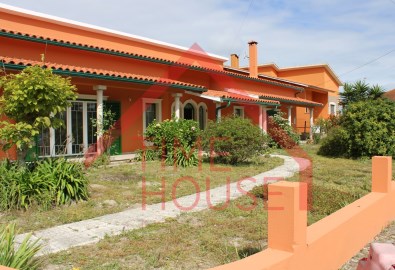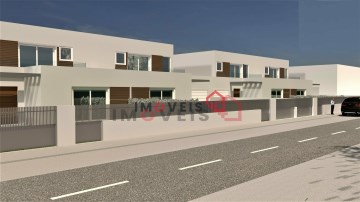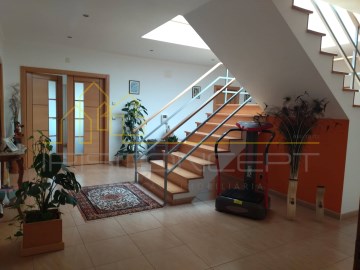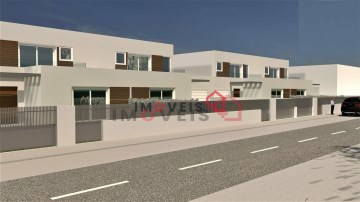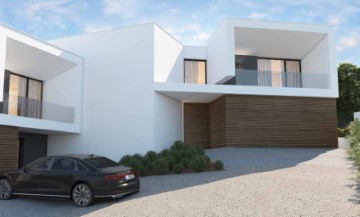House 5 Bedrooms in Guia, Ilha e Mata Mourisca
Guia, Ilha e Mata Mourisca, Pombal, Leiria
5 bedrooms
3 bathrooms
300 m²
Se procura tranquilidade, espaço e conforto, esta é a oportunidade que não pode perder, localizada entre o campo e o mar, numa zona privilegiada, esta é a caso dos seus sonhos!
Guia é uma simpática vila portuguesa que foi sede da extinta Freguesia da Guia do Município de Pombal, em 2013 no âmbito da reorganização administrativa do território das freguesias foi criada a União das freguesias de Guia, Ilha e Mata Mourisca com sede em Mata Mourisca.
E é neste local que podemos encontrar está fantástica moradia T5 inserida em lote de terreno com cerca de 1710m2 , em excelente estado, mas mesmo assim a sofrer alguns melhoramentos.
Esta moradia é composta por 2 pisos
No Piso 0, temos um Salão 128,90m² com recuperador de calor, Cozinha semi equipada com Placa, Forno e Exaustor com uma área de 31,70m², Despensa 4,50m², Wc de Serviço, zona de Lavandaria com 7,30m², Quarto em Suite com Closet com 33,6m2
No Piso 1, temos 2 zonas privadas, mas separadas:
Na primeira zona temos uma porta que nos dá acesso a 2 quartos com áreas 14,90m2 com roupeiros embutidos, separados por um Wc completo com janela e banheira de canto 8,50m2.
Na segunda zona temos outra porta que nos dá acesso a 2 quartos com áreas 14,90m2 um com roupeiro embutido, o outro ainda não tem o roupeiro, separados por um Wc completo com janela e poliban 8,50m2
Na parte exterior temos:
Um anexo (em que podemos ter acesso pela parte da lavandaria/cozinha), que equivale a um T1, composto por 1 cozinha semi-equipada com forno, placa exaustor e cilindro, sala com lareira, quarto em suite com closet.
Moradia com muita luz natural. Alumínios oscilo-batentes com vidro duplo, janelas com portadas.
Garagem para 2 carros e zona de arrumos.
Logradouro com uma parte cimentada e outra onde pode dar largas á sua imaginação, colocar piscina, plantar árvores de fruto ou jardinar.
Imóvel localizado a cerca de 25 Km de Leiria, 18 Km de Pombal e a 16 km da Praia do Osso da Baleia.
Nas imediações temos todo o tipo de comércio, CTT, bancos, Escolas, restaurantes, cafés, clinicas.
'Atualmente o imóvel encontra-se em remodelação'
5 RAZÕES PARA COMPRAR COM A PREDIMED GLOBAL
1 - Simplicidade O processo de venda de um imóvel parece muito complexo e burocrático? Simplificamos tudo para si!
2 - Rapidez Respostas rápidas, disponibilidade e atenção são características dos nossos consultores. Proatividade eficiência é o que pode esperar de nós.
3 - Acompanhamento A nossa presença ao seu lado é garantida em cada fase do processo.
4 - Segurança Com um departamento jurídico por trás de todas as operações, está salvaguardado e com garantia de fazer um negócio seguro!
5 - Realização É o que vai sentir quando vender connosco! A nossa missão é ajudá-lo a encontrar o imóvel dos seus sonhos!
Partilhamos 50/50 com todos os profissionais portadores de licença AMI válida.
Venha conhecer esta fantástica oportunidade e comece já a fazer planos!
Marque já a sua visita!
Transformamos Sonhos em Realidade!
#ref:045477
345.000 €
12 days ago supercasa.pt
View property
