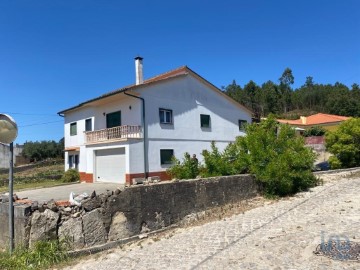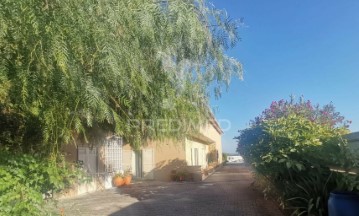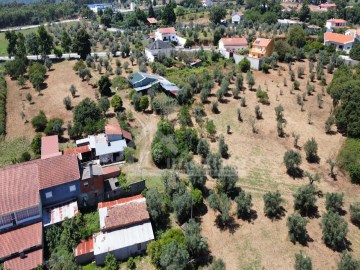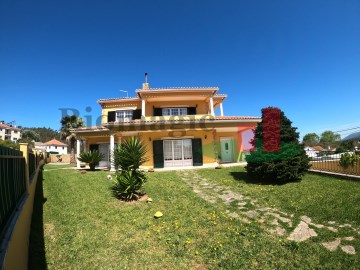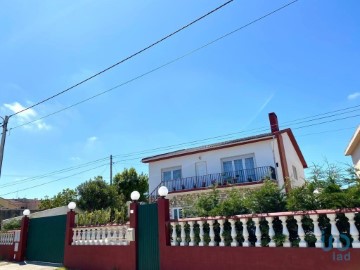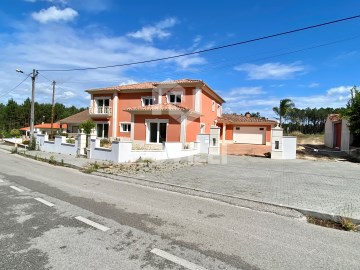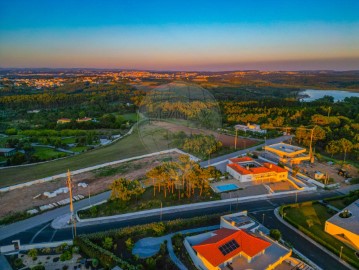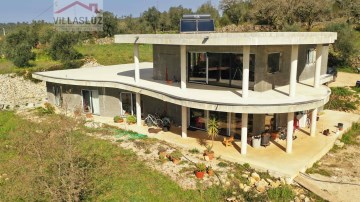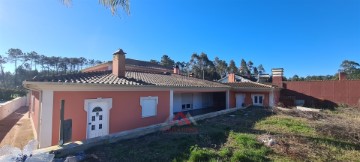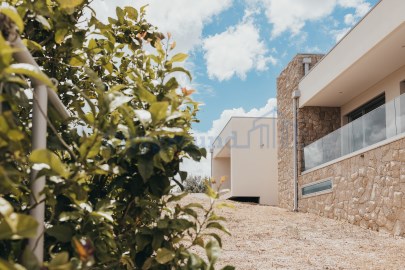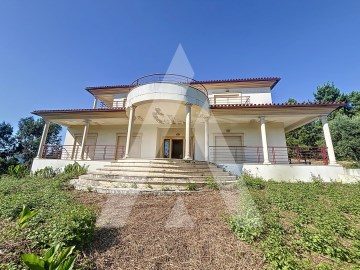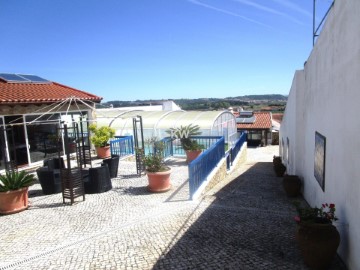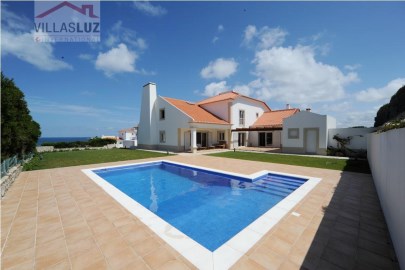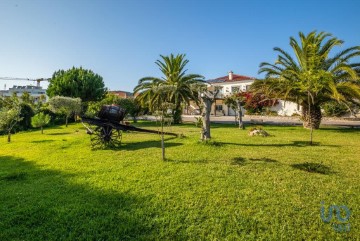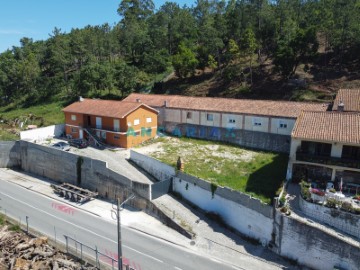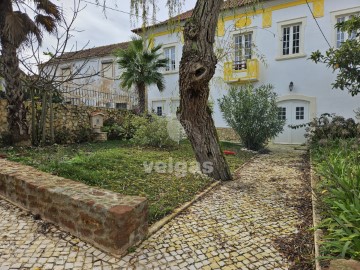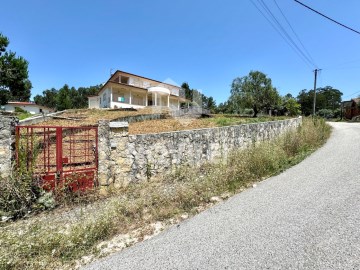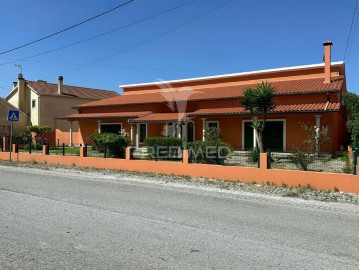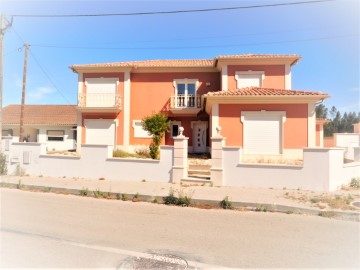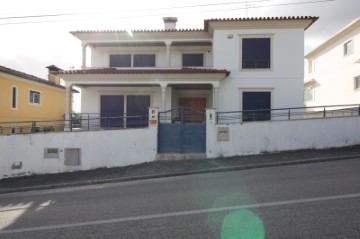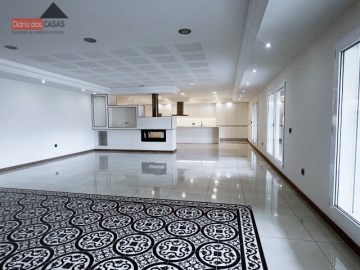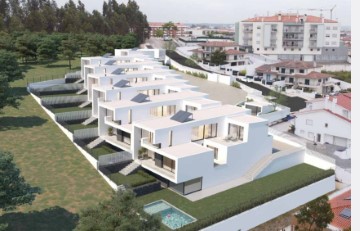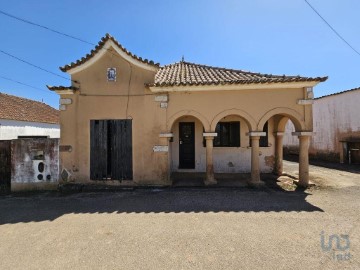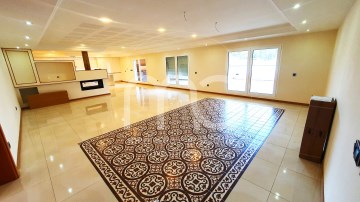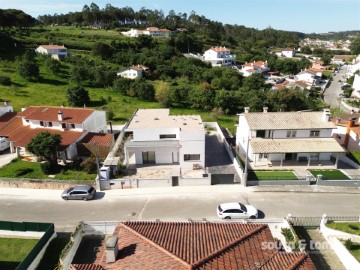House 10 Bedrooms in Landal
Landal, Caldas da Rainha, Leiria
Esta quinta situada numa aldeia entre Caldas da Rainha e Rio Maior oferece uma oportunidade interessante para quem procura viver numa zona tranquila ou desenvolver um negócio de turismo rural ou de habitação.
Características principais do imóvel:
Localização: A quinta está localizada numa aldeia com tradições, próxima tanto da cidade quanto das praias da região, oferecendo assim acesso conveniente a ambos os ambientes.
Composição: O imóvel é composto por duas moradias, uma adega, garagem, piscina, parque de lazer, jardim e terreno com pomar.
Moradia mais antiga: Totalmente renovada, esta moradia possui 6 suites. Junto a ela, encontra-se uma adega também renovada, com capacidade para diversos usos.
Moradia mais recente: Esta segunda moradia conta com 4 suites, algumas com varandas com vistas para a piscina e jardim, e outras com vista para o campo. Além disso possui uma cozinha, espaço de lazer com churrasqueira e forno e garagem.
Terreno: A propriedade inclui um terreno com um pomar de 10.000m². A possibilidade de adquirir a propriedade sem este terreno, ou adquirir mais terreno, está aberta e sujeita a negociação.
Registro: A propriedade está registrada como hotel rural, o que pode indicar que possui autorização para operar como tal, oferecendo um potencial interessante para empreendedores no setor de turismo.
Em suma, esta quinta oferece uma combinação de características que podem atrair, tanto aqueles que procuram uma residência tranquila, como investidores interessados em desenvolver um negócio no setor de turismo rural.
This farm located in a village between Caldas da Rainha and Rio Maior seems to offer an interesting opportunity for those looking to live in a quiet area or develop a rural tourism or home tourism business. I will summarize the main characteristics of the property:
Location: The farm is located in a village with traditions, close to both the city and the beaches in the region, thus offering convenient access to both environments.
Composition: The property consists of two houses, a cellar, garage, swimming pool, leisure park, garden and land with orchard.
Older house: Completely renovated, this house has 6 suites. Next to it, there is a renovated wine cellar, with capacity for different uses.
More recent house: This second house has 4 suites, some with balconies overlooking the pool and garden, and others over the countryside. In addition, it has a kitchen, leisure space with barbecue and oven, and garage.
Land: The property includes land with a 10,000m² orchard. The possibility of acquiring the property without this land, or acquiring more land, is open and subject to negotiation.
Registration: The property is registered as a rural hotel, which may indicate that it has authorization to operate as such, offering interesting potential for
#ref:CAL-215137
780.000 €
30+ days ago supercasa.pt
View property
