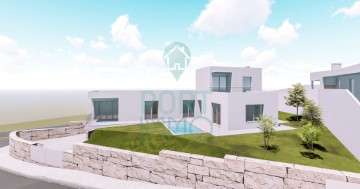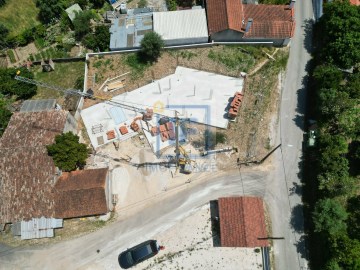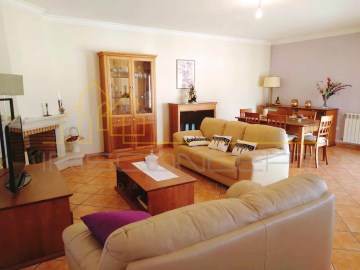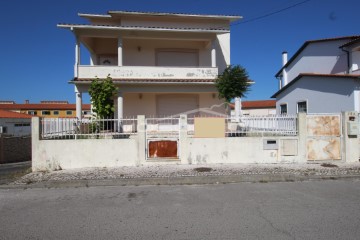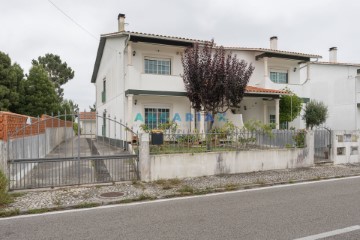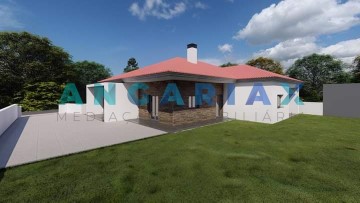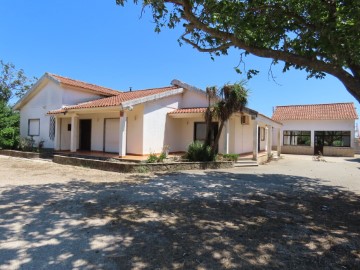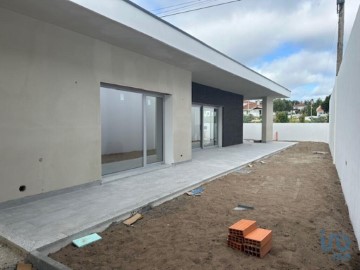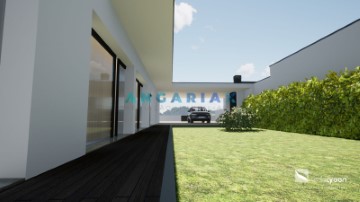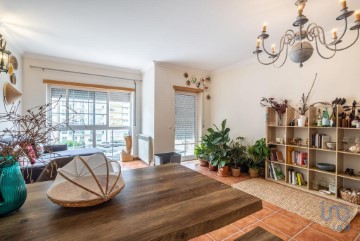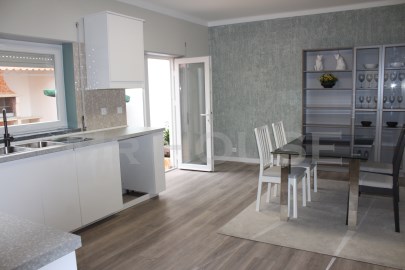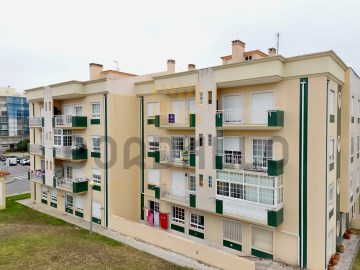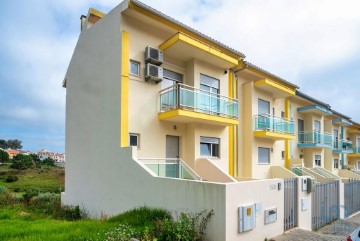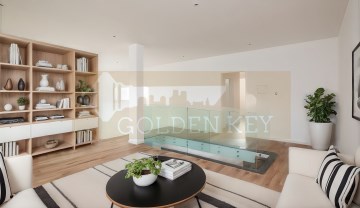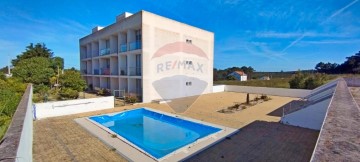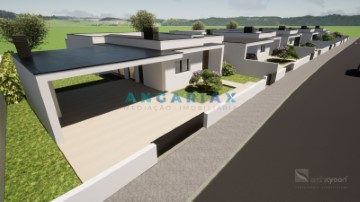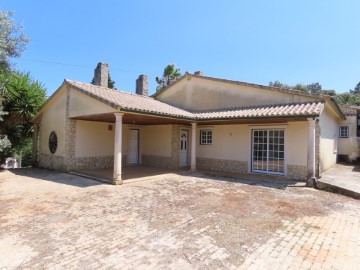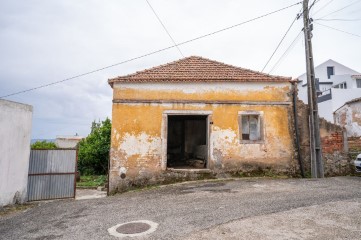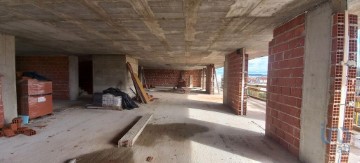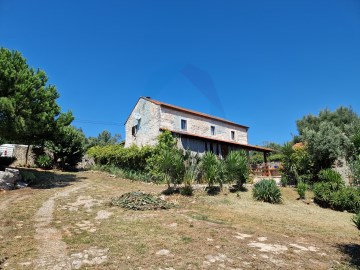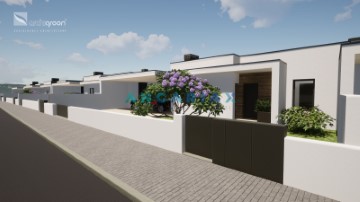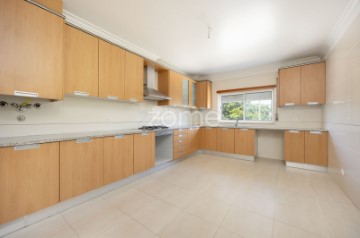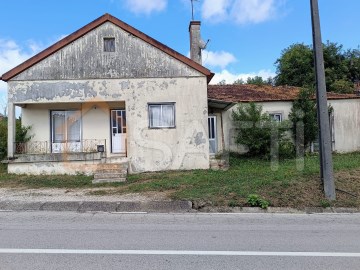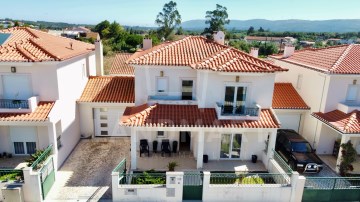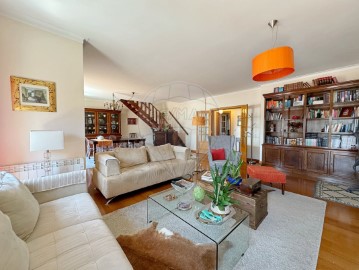House 3 Bedrooms in Pussos São Pedro
Pussos São Pedro, Alvaiázere, Leiria
3 bedrooms
2 bathrooms
229 m²
::::::::::::::::::::::::::::::::::::::::::::::::::::::::::::::::::::::::::::::::::::::::::::::::::::::::::::::::::::::::::::::::::
IMÓVEL DO BANCO. POSSÍVEL ACESSO AO CRÉDITO HABITAÇÃO
ESTAMOS AO SEU DISPOR PARA AGENDAMENTO DE UMA VISITA
IMÓVEL COM BASTANTE POTENCIAL. OPORTUNIDADE NEGÓCIO
::::::::::::::::::::::::::::::::::::::::::::::::::::::::::::::::::::::::::::::::::::::::::::::::::::::::::::::::::::::::::::::::::
MORADIA T3 (229 m2)(1945) : LOTE (660 m2) : ÓTIMOS ACESSOS
MUITO SOALHEIRA : LOCAL APRAZÍVEL : ENVOLVIMENTO RURAL
TERRENO (660 m2) IMPLANTAÇÃO (290 m2), EXTERIOR (370 m2)
EXTERIOR ( 370 m2 )
Hall do Imóvel ( 14 m2 ). Circulação ( 24 m2 )
Acesso Pedonal ( 42 m2 ). Hall da Moradia ( 4 m2 )
Casa do Forno e Churrasqueira ( 12 m2 ). Circulação ( 10 m2 )
Alpendre ( 16 m2 ). Páteo ( 100 m2 ). Jardim ( 190 m2).
MORADIA ( 229 m2 ) - Área Útil ( 164 m2 ). Dependente ( 65 m2 )
Hall de Entrada ( 3 m2 ). Corredor I ( 3 m2 )
Sala de Estar ( 17,50 m2 ), c/ Lareira e Varanda ( 6,50 m2 )
Sala de Jantar ( 21,50 m2 ), c/ Varanda ( 9,50 m2 )
Cozinha ( 22 m2 ). Acesso ao Alpendre do Páteo
... Móveis, Madeira e Bancada, Granito.
... Tecto Falso, com Travessas Madeira ( rústico )
Hall dos Quartos e wc Comum ( 5 m2 )
Quarto I ( 15 m2 ), com Varanda ( 7,50 m2 ). Acesso ao Páteo.
Quarto II ( 12,50 m2 ), com Roupeiro, Portas de Abrir.
wc Comum ( 6 m2 ), com Luz Natural.
... Móvel de apoio e Bancada, Mosaico Tijolo. Espelho.
... Banheira. Bidé. Sanita.
Corredor II, Suite ( 4,50 m2 ) e Hall do Arrumo ( 6 m2 )
Corredor III ( 7 m2 ). wc Serviço ( 4 m2 ). Não tem Loiças.
Suite I ( 19,50 m2 ), com Roupeiro, Portas de Abrir
wc Privativo ( 11,50 m2 ), com Luz Natural
... Bancada, Cerâmica. Lavatório. Espelho.
... Banheira de Canto, Hidromassagem. Bidé. Sanita.
... Roupeiro/Toalheiro, com Portas de Abrir.
CERTIFICADO DE DESEMPENHO ENERGÉTICO ............................. F
Artigo Matricial 141 de 1937 :: C.Registo Predial 1452/19970804
C.Energético 201 261 416 :: Valor Patrimonial 38.689,52 €, 2021
ACABAMENTOS:
Tecto Falso, com Travessas Madeira ( rústico )
Portadas e Janelas de Correr, Vidro Duplo
Piso Tijoleira: Cozinha
Piso Mosaico: Hall de Entrada, Salas, Corredores, Quartos, Suite
wc`s, Varandas, Páteo, Logradouro, Casa do Forno
NOTA:
O Imóvel, comunica interiormente, com 3 Divisões, e, 1 Páteo, que
não lhe pertencem. Assim sendo, ou o novo Proprietário negoceia
com o anterior dono, essas Divisões, ou então, veda-lhes o acesso.
Basta tapar, com parede, a porta das divisões em descrição. São o
corredor (12,50 m2), o quarto III ( 18,50 m2 ), e, quarto IV ( 18 m2 ).
NOTA:
O imóvel não tem Licença de Utilização. No entanto, sua aquisição
só está, condicionada, à falta de acesso, ao Crédito Habitação, das
Entidades Bancárias que não são Proprietárias do imóvel.
A Entidade Bancária, dona do imóvel, aceita estudar viabilidade ao
financiamento, mediante as condições e capacidade de esforço do
Cliente proponente.
Entretanto, a nova Lei designada como SIMPLEX do Licenciamento
no Âmbito do Urbanismo, validada e publicada por Decreto de Lei
nº 10/2024 de 08 de Janeiro, permite a comercialização de imóveis
sem obrigatoriedade da apresentação da Licença de Utilização, no
ato da Escritura, promovendo inexigibilidade da sua apresentação
NOTA:
Somos Intermediários de Crédito autorizados pelo Banco Portugal
Estamos disponíveis para prestar todos esclarecimentos e ajudá-lo
a concretizar o seu sonho. Gratos, por confiar nos nossos Serviços.
NOTA:
O anúncio é meramente informativo. Toda a informação, incluindo
fotos, que podem não corresponder às configurações descritas, os
preços, especificações e condições bancárias está sujeita alteração
sem aviso prévio. Não pode ser considerada vinculativa.
A venda do Imóvel, não dispensa sua visita e consulta documental.
A Montra Urbana Lda, declina toda/qualquer responsabilidade por
eventuais erros publicados no site.
#ref:2028
166.500 €
4 days ago supercasa.pt
View property
