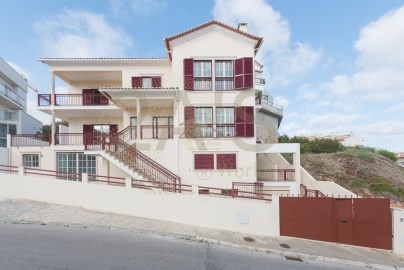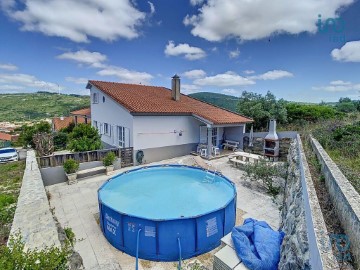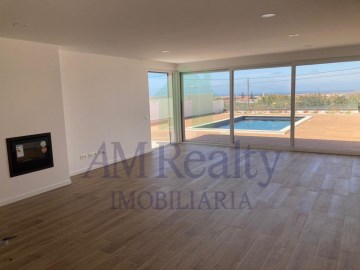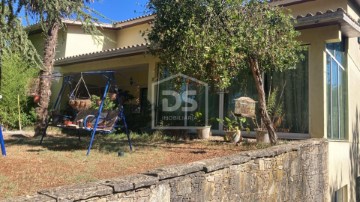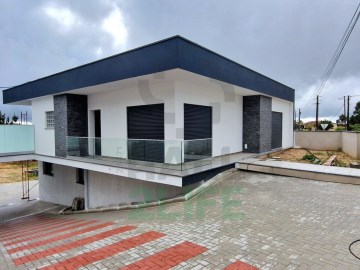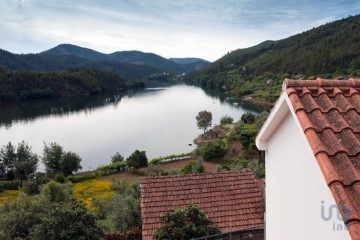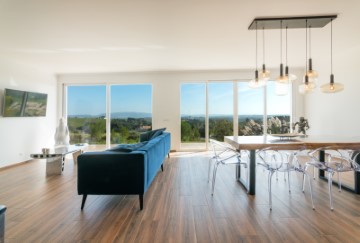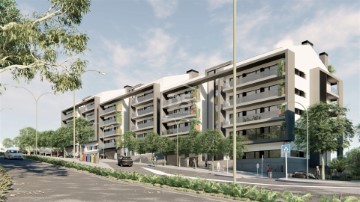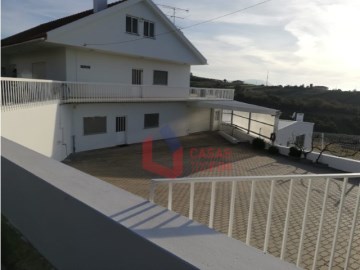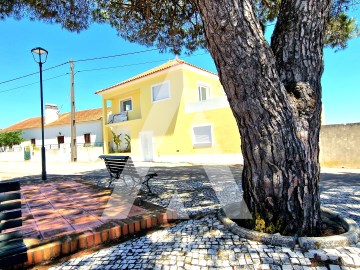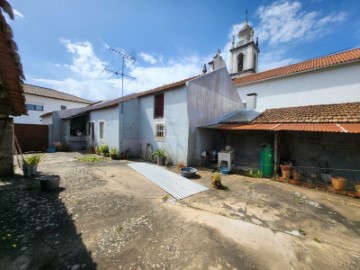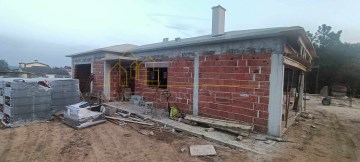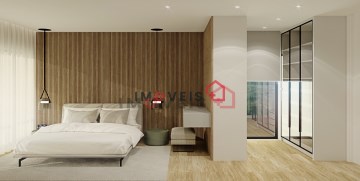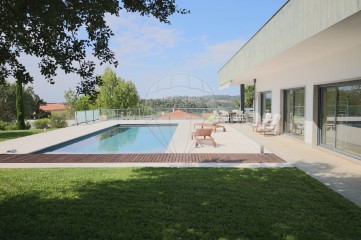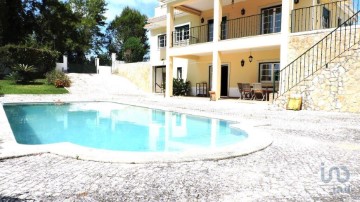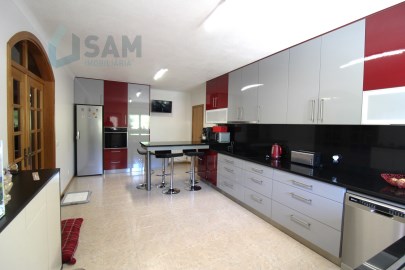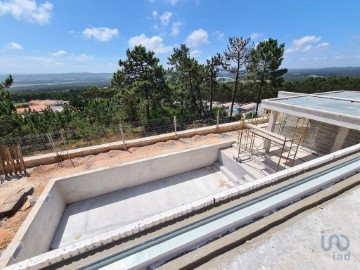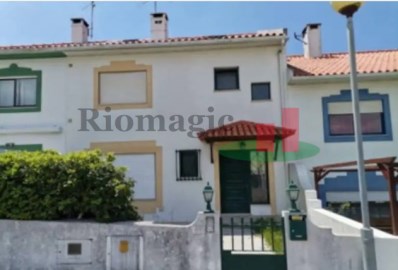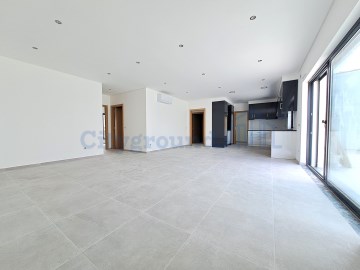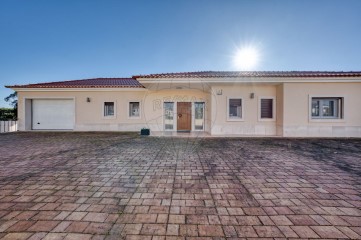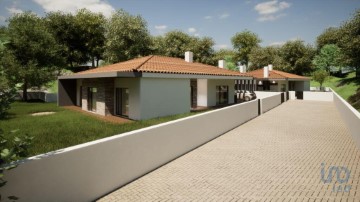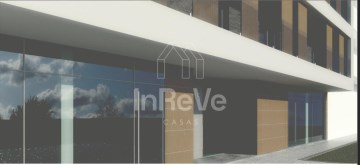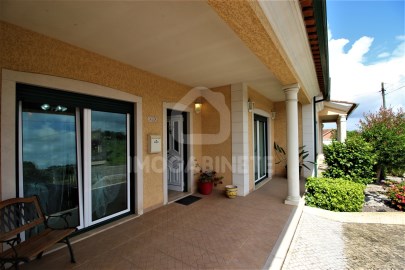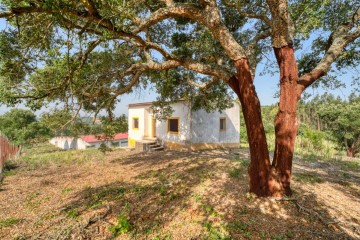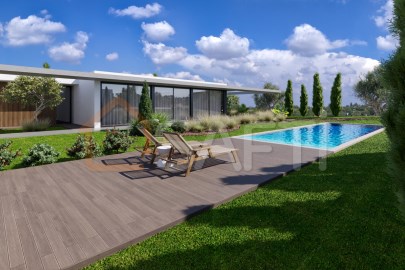House 3 Bedrooms in Santa Catarina
Santa Catarina, Caldas da Rainha, Leiria
O requinte é a sua essência! Esta espetacular moradia de três quartos está inserida num lote generoso de 2055m2, com uma área de construção de 270m2. Desfrute de vistas panorâmicas deslumbrantes que se fundem harmoniosamente com a beleza natural de um exuberante jardim e uma piscina de tirar o fôlego.
Na cave desta moradia, encontrará um luxuoso banho turco, um ginásio, um espaço para tratamentos de beleza e bem-estar, bem como uma sala de máquinas e um escritório, tudo pensado para proporcionar o máximo de conforto e comodidade. A propriedade beneficia de um furo de água que reduz os custos de rega automática e manutenção da piscina, além de estar equipada com painéis solares para uma boa eficiência energética.
Localizada a apenas 18 minutos do centro de Caldas da Rainha, uma cidade rica em arte e história, conhecida pelo primeiro hospital termal da Europa. No coração da cidade, encontra-se o Parque D. Carlos, com árvores centenárias que oferecem cenários magníficos para momentos em família. A apenas 25 minutos de distância, as praias da Foz do Arelho e a deslumbrante Lagoa de Óbidos estendem-se com uma vasta faixa de areia.
Esta região é um paraíso para os amantes da cultura, do lazer e dos desportos internacionais, incluindo golfe e surf. E para sua conveniência, a propriedade está a apenas 60 minutos do Aeroporto de Lisboa.
Esta propriedade reúne todas as condições para uma vida de luxo e tranquilidade. Se procura uma habitação que ofereça tudo isso e muito mais, não hesite em marcar uma visita!
Estamos disponíveis para o ajudar a realizar sonhos, seja na compra ou na venda do seu imóvel!
FR
Bienvenue dans cette élégante villa, un véritable bijou de raffinement et de confort. Nichée au cœur d'un vaste terrain de 2055 m², cette demeure offre une surface construite généreuse de 270 m². Dès votre arrivée, vous serez ébloui par une vue panoramique imprenable, sans aucun vis-à-vis, ainsi qu'une somptueuse piscine qui promet des moments de détente inoubliables.
La villa ne se contente pas de vous offrir un espace de vie somptueux, elle met également à votre disposition des espaces de stockage pratiques. Au niveau inférieur, un atelier de bricolage, une cave à vin, une salle de sport, un bureau et une salle de loisirs sont à votre disposition pour répondre à tous vos besoins. Vous y trouverez également un hammam, un sauna et un espace bien-être pour une relaxation totale. De plus, des panneaux solaires sont en place pour réduire considérablement les coûts de votre consommation d'énergie.
Le jardin paysager est pris en charge grâce à un forage qui assure également le remplissage de la piscine, vous garantissant une oasis de verdure toujours florissante.
Située à seulement 18 minutes du centre de Caldas da Rainha, une ville riche en art et en histoire, renommée pour avoir abrité le premier hôpital thermal d'Europe, cette villa est idéalement située. Dans la ville même, le parc D. Carlos, avec ses arbres centenaires, offre un cadre enchanteur pour des moments en famille. À tout juste 25 minutes de là, les plages de Foz do Arelho et la splendide lagune d'Óbidos s'étendent sur une vaste étendue de sable doré.
Cette région est un paradis pour les amateurs de culture, de loisirs et de sports internationaux, notamment le golf et le surf. Et pour votre confort, la propriété se trouve à seulement 60 minutes de l'aéroport de Lisbonne.
Cette propriété réunit toutes les conditions pour une vie de luxe et de tranquillité. Si vous recherchez une maison qui offre tout cela et bien plus encore, n'hésitez pas à planifier une visite !
;ID RE/MAX: (telefone)
#ref:122481544-9
570.000 €
30+ days ago supercasa.pt
View property
