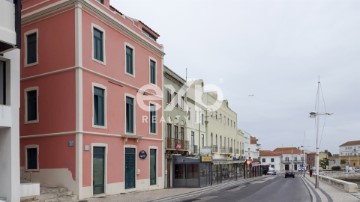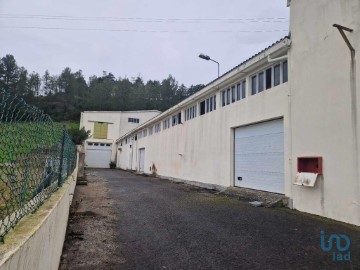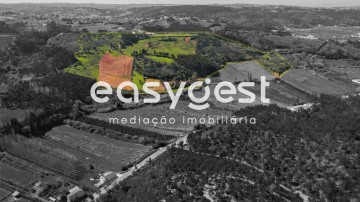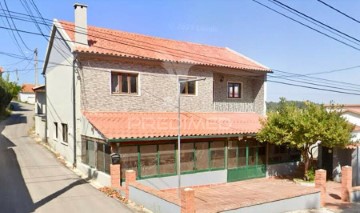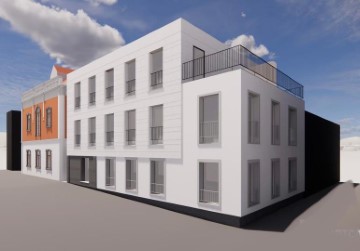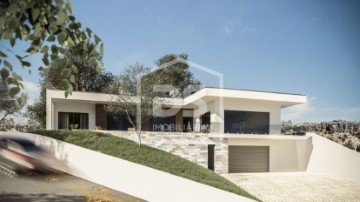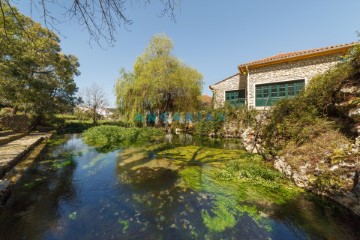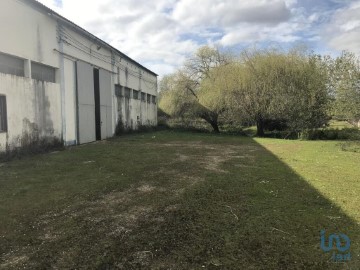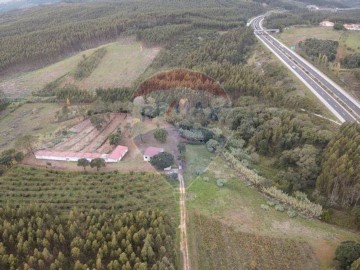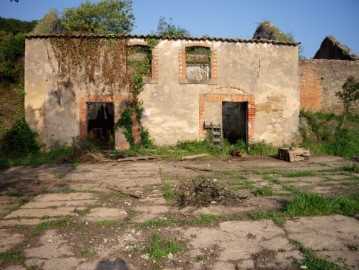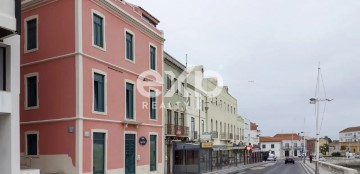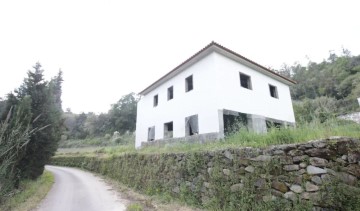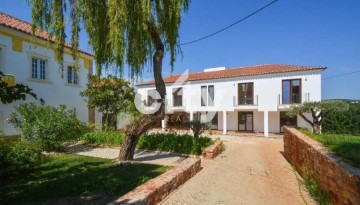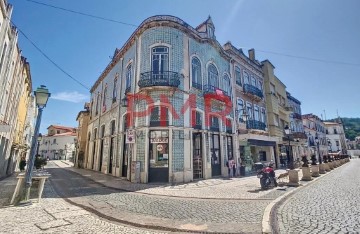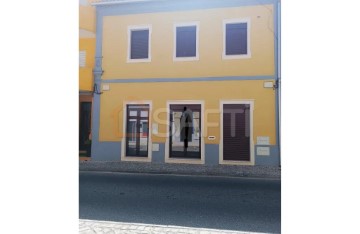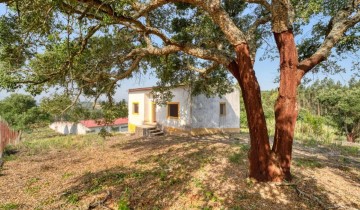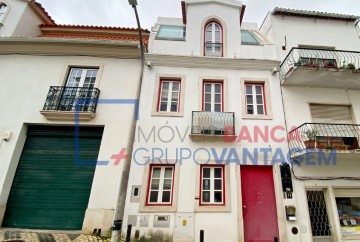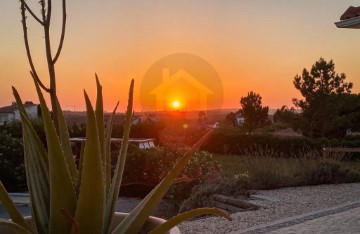Apartment in Vieira de Leiria
Vieira de Leiria, Marinha Grande, Leiria
Oportunidade única para adquirir um edifício urbano localizado no coração de Vieira de Leiria, um prédio antigo que foi totalmente recuperado 'prédio reabilitado', mantendo a sua fachada frontal, com uma Arquitetura tradicional Portuguesa, para assim nos transmitir, harmonia e elegância, um excelente potencial tanto para comércio quanto para habitação. Este edifício, com uma área total de 271 m², é composto por 2 frações autônomas, oferecendo uma versatilidade inigualável para investidores ou empresários à procura de um espaço multifuncional. Detalhes do Imóvel: Área Total: 271 m², distribuídos por 2 frações autônomas. Fração Comercial: Espaço comercial no rés-do-chão, sendo constituído por 2 amplas divisões, com pequeno pátio, com área total de 103m2, ideal para loja, café, escritórios, ou outro tipo de negócio, ou mesmo transformar em Habitação, própria. Localizada com grande visibilidade e acesso direto à rua. Fração Habitacional: Fração autônoma, destinada à habitação, no 1 andar, constituído por 5 divisões, com área total de 168,21 m2, com aproveitamento de Sótão, perfeitas para arrendamento de curto ou longo prazo ainda não têm data marcada Localização: Situado numa zona central de Vieira de Leiria, com fácil acesso a serviços, transportes públicos, e outras comodidades locais. Pontos Fortes: Versatilidade: Combinando comércio e habitação, este edifício oferece múltiplas opções de utilização, seja para rendimento de arrendamento ou para desenvolvimento de um negócio próprio. Investimento Atraente: Excelente oportunidade para investidores que procuram um imóvel com elevado potencial de valorização e rentabilidade. Proximidade a Serviços: Localizado próximo a escolas, supermercados, e outros serviços essenciais, garantindo uma elevada procura por parte de inquilinos. Não perca esta oportunidade de investimento em Vieira de Leiria! Para mais informações ou para agendar uma visita, entre em contato conosco. SAFTI Claro que sim. Categoria Energética: E Unique opportunity to acquire an urban building located in the heart of Vieira de Leiria, with excellent potential for both commerce and housing. This building, with a total area of 271 m², consists of 7 autonomous fractions, offering unparalleled versatility for investors or entrepreneurs looking for a multifunctional space. Property Details: Total Area: 271 m², spread over 7 autonomous fractions. Commercial Fraction: Commercial space on the ground floor, ideal for a store, café, or other type of business, with great visibility and direct access to the street. Housing Fraction: Six fractions intended for housing, with different typologies, perfect for short or long-term rental. Location: Located in a central area of Vieira de Leiria, with easy access to services, public transport, and other local amenities. Strengths: Versatility: Combining commerce and housing, this building offers multiple options for use, whether for rental income or for the development of one's own business. Attractive Investment: Excellent opportunity for investors looking for a property with high potential for appreciation and profitability. Proximity to Services: Located close to schools, supermarkets, and other essential services, ensuring high demand from tenants. Don't miss this investment opportunity in Vieira de Leiria! For more information or to schedule a visit, please contact us.' This description highlights the building's features, investment potential, and prime location, creating an attractive offer for potential buyers. Energy Rating: E
#ref:SAFTI:005728
320.000 €
10 days ago imovirtual.com
View property
