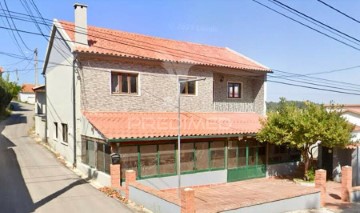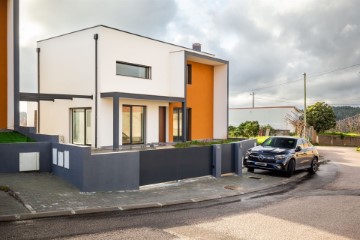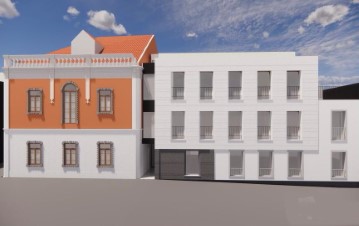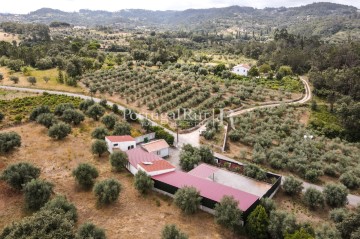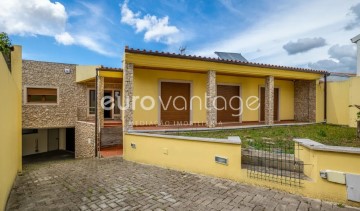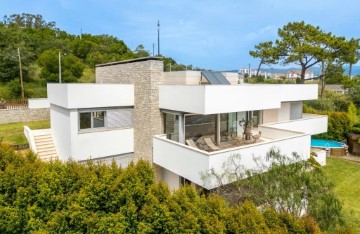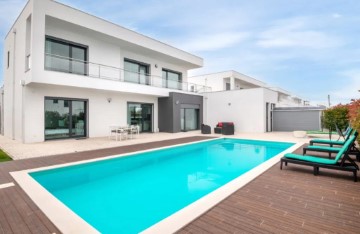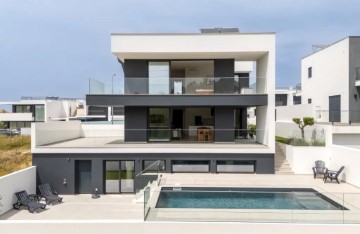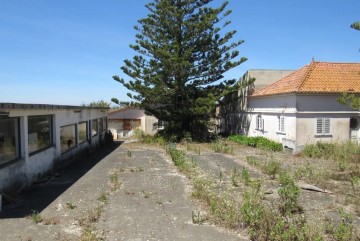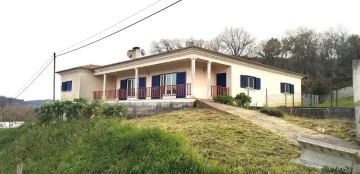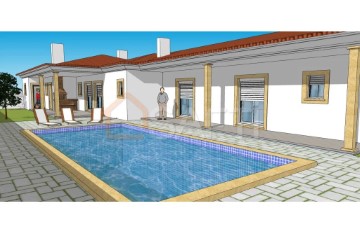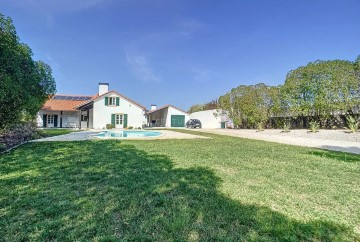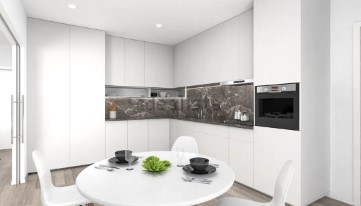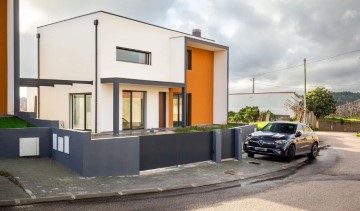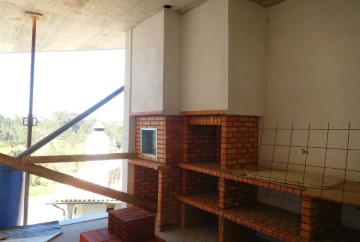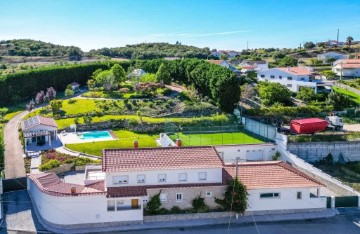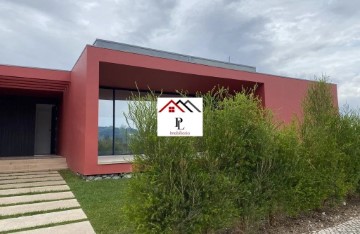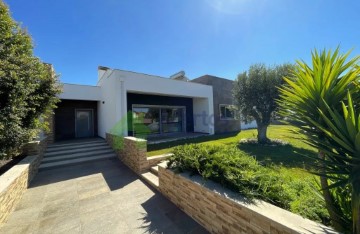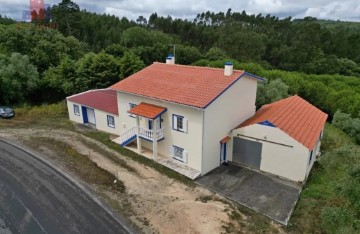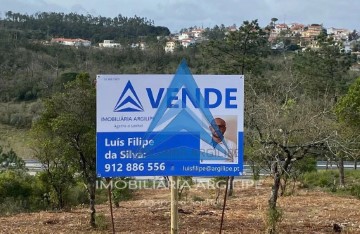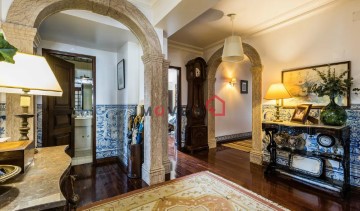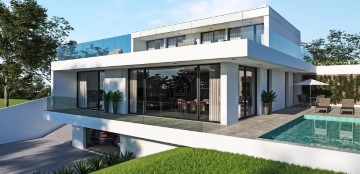House in Alcobaça e Vestiaria
Alcobaça e Vestiaria, Alcobaça, Leiria
Descubra o encanto desta magnífica moradia de luxo, situada a apenas cinco minutos a pé do centro da cidade de Alcobaça.
Com uma arquitectura moderna que harmoniza elegância e funcionalidade, esta residência oferece um estilo de vida inigualável, combinando conforto, privacidade e proximidade a todos os serviços essenciais do dia a dia.
Localizada em uma área tranquila, a moradia está a poucos passos do coração de Alcobaça, proporcionando fácil acesso a escolas, supermercados, restaurantes, lojas e outros serviços.
A moradia apresenta um design contemporâneo, com algumas paredes revestidas em pedra que conferem um toque de sofisticação e durabilidade.
Os espaços são amplos e bem distribuídos, garantindo um ambiente acolhedor e funcional.
Composta por dois pisos, a residência oferece um total de oito divisões, incluindo três quartos espaçosos, três casas de banho modernas, duas cozinhas equipadas e duas salas de estar confortáveis.
A maioria das divisões está orientada para proporcionar uma deslumbrante vista sobre a cidade, garantindo momentos de tranquilidade e inspiração.
Os quartos foram projectados para oferecer o máximo de conforto e privacidade, sendo ideais para o descanso e relaxamento. As casas de banho, elegantemente decoradas, possuem acabamentos de alta qualidade que proporcionam uma sensação de luxo e bem-estar.
A moradia dispõe de um lindo jardim, perfeito para momentos de lazer e convívio ao ar livre.
A área externa é ideal para quem aprecia a natureza e busca um espaço para relaxar e desfrutar de momentos tranquilos em família.
Não perca a oportunidade de conhecer esta extraordinária moradia de luxo em Alcobaça.
Agende uma visita hoje mesmo e permita-se encantar por todos os detalhes que fazem desta residência um lugar verdadeiramente especial para viver.
Características:
Piso 1
Hall 8,12 m2
Sala 44 m2
Cozinha 14,94
Despensa 1,55 m2
Quarto 21,74 m2
Closet 5,99 m2
Casa de banho 8,14 m2
Quarto 19,13 m2
Casa de banho 4,73 m2
Área de circulação 16,26 m2
Garagem
R.C.
Cozinha 8,10 m2
Casa das máquinas 8,02 m2
Sala 52,59 m2
Escritório 8,46 m2
Quarto 21,13 m2
Quarto 19,13 m2
Casa de banho 5,07 m2
Lavandaria 10,62 m2
Área de circulação 9,57 m2
Categoria Energética: B-
Discover the charm of this magnificent luxury villa, situated just a five-minute walk from the city centre of Alcobaça.
With a modern architecture that harmonises elegance and functionality, this residence offers an unparalleled lifestyle, combining comfort, privacy and proximity to all essential day-to-day services.
Located in a quiet area, the villa is just a few steps from the heart of Alcobaça, providing easy access to schools, supermarkets, restaurants, shops and other services.
The villa features a contemporary design, with some stone-clad walls that add a touch of sophistication and durability.
The spaces are spacious and well distributed, ensuring a welcoming and functional environment.
Consisting of two floors, the residence offers a total of eight rooms, including three spacious bedrooms, three modern bathrooms, two equipped kitchens and two comfortable living rooms.
Most rooms are oriented to provide a stunning view over the city, ensuring moments of tranquillity and inspiration.
The rooms have been designed to offer maximum comfort and privacy, making them ideal for rest and relaxation. The bathrooms, elegantly decorated, have high-quality finishes that provide a feeling of luxury and well-being.
The villa has a beautiful garden, perfect for leisure and outdoor socialising.
The outdoor area is ideal for those who appreciate nature and are looking for a space to relax and enjoy quiet moments with the family.
Don't miss the opportunity to get to know this extraordinary luxury villa in Alcobaça.
Schedule a visit today and allow yourself to be enchanted by all the details that make this residence a truly special place to live.
Features:
Floor 1
Hall 8.12 m2
Living room 44 m2
Kitchen 14.94
Pantry 1.55 m2
Bedroom 21.74 m2
Closet 5.99 m2
Bathroom 8.14 m2
Bedroom 19.13 m2
Bathroom 4.73 m2
Circulation area 16.26 m2
Garage
R.C.
Kitchen 8.10 m2
Engine room 8.02 m2
Living room 52.59 m2
Office 8.46 m2
Bedroom 21.13 m2
Bedroom 19.13 m2
Bathroom 5.07 m2
Laundry 10.62 m2
Circulation area 9.57 m2
Energy Rating: B-
#ref:063/2024.LM
1.090.000 €
11 days ago imovirtual.com
View property
