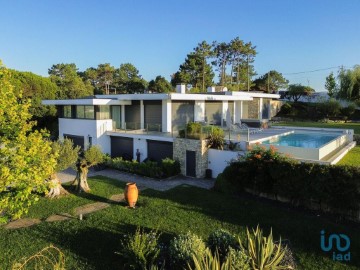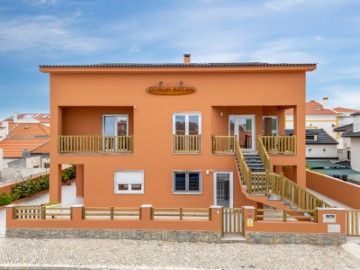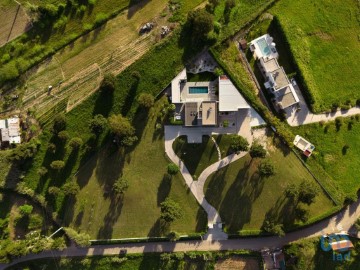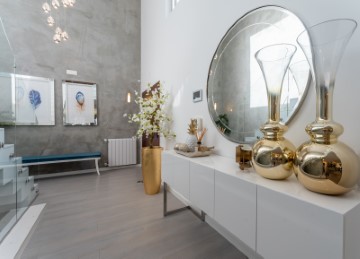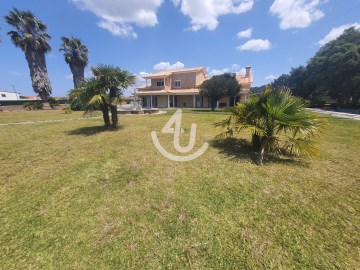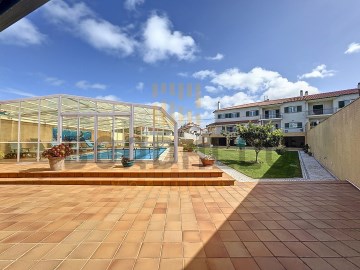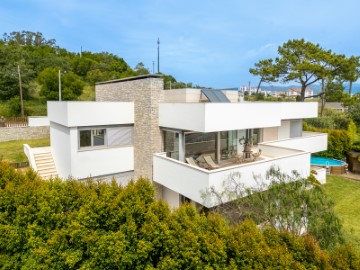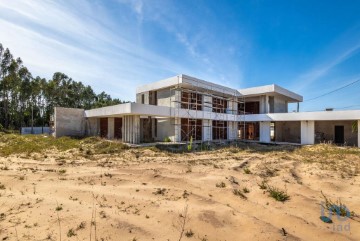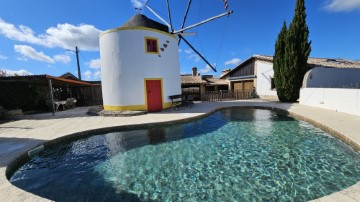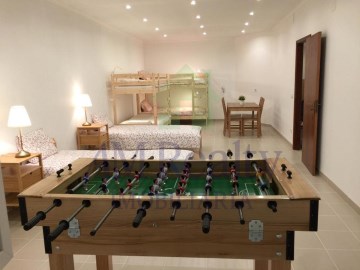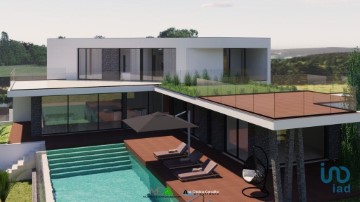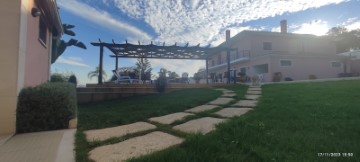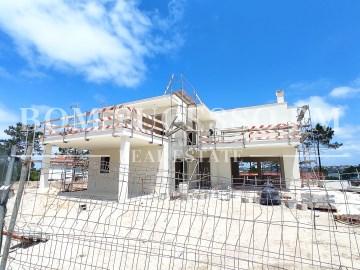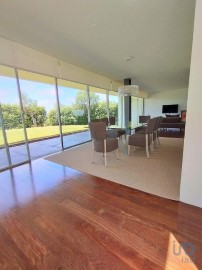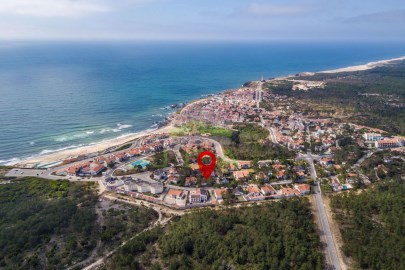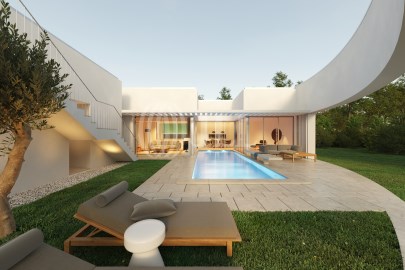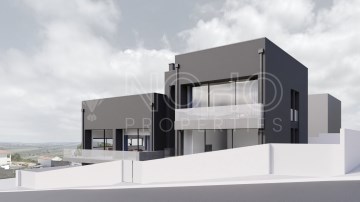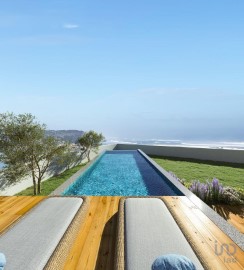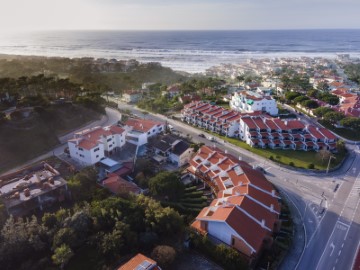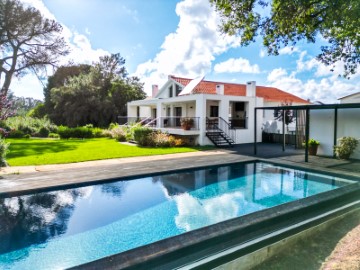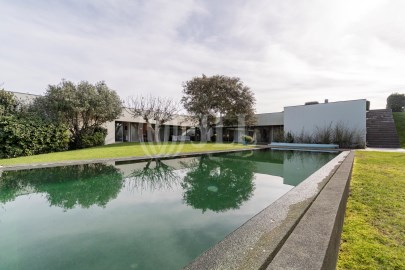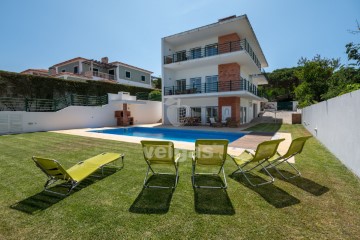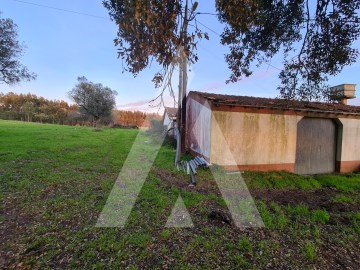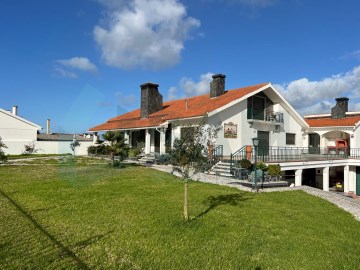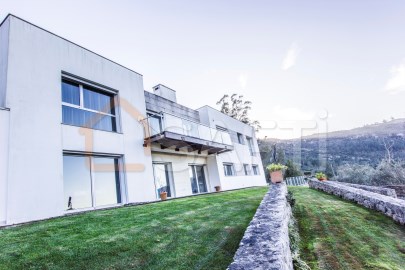House 4 Bedrooms in Vau
Vau, Óbidos, Leiria
Large 4 bedroom villa with swimming pool in Vau Obidos
This 222m2 villa with modern architecture, designed by Eduardo Souto Moura, is located in the famous Bom Sucesso Resort in Obidos.
Description of the house
Large entrance hall with access to the interior courtyard and which separates the social area and the sleeping area.
Social space:
Living room with 50m2, very bright and with fireplace. Dining room facing the garden. Living room and dining room communicate with the exterior space of the house through large glass doors which open completely.
Soft and elegant kitchen of 15m2 fully equipped with access to the interior patio which can be used as a dining area. Storage room and laundry room.
The social area also has a social bathroom.
Sleeping area:
a 17m2 bedroom with cupboard, a 2nd bedroom of 14m2 with cupboard, both served by a bathroom with bathtub.
An 11m2 suite with dressing room and bathroom with bathtub. A second suite of 16m2 with dressing room and its bathroom with bathtub.
The rooms are connected to the exterior to integrate with the surrounding nature.
Outside, in the highest part of the garden, we find the swimming pool which maintains the same concept of straight and simple lines similar to the architecture of the house.
Natural materials, light colors and straight lines dominate the design of the villa.
Comfort: fireplace, heating, electric roller shutters, kitchen equipped with refrigerator, hob, oven, microwave, dishwasher, washing machine, dryer, and dishes.
Other services :
Clubhouse with restaurant and bar, outdoor swimming pool, gym, tennis, padel and football courts, helipad, laundry and grocery store. 24 hour security.
Location - 1 hour drive from Lisbon. 15 minutes from the 'town of Óbidos' and 5 minutes from Rei do Cortiço beach.
Near the medieval village of Óbidos, on the banks of the lagoon, BOM SUCESSO RESORT represents the most ambitious ever among the reference tourist groups in Europe. Developed through a concept of excellence that uses contemporary architecture integrated into the vegetation, which softens and enhances it, these are the central aspects of the design strategy.
23 Masters in Contemporary Architecture have joined forces with landscapers to respond to the specificities of each surrounding territory on the same territory and create Bom Sucesso.
The recognition of Bom Sucesso as a 5-star Resort confirms the leading position of this development compared to the rest of the quality offer in Portugal. Only a superior and exceptional quality offer can guarantee Portugal an international competitive position in this sector.
Guardian Bom Sucesso Golf was designed by Donald Steel, one of the most prestigious golf course architects in the world. Located in an area of unique natural beauty, in Óbidos, and just an hour from Lisbon, the fantastic 18-hole championship golf course stretches along the Bom Sucesso Resort, on a rugged slope and surrounded by Óbidos Lagoon, offering fantastic and unique views of the lagoon and the Atlantic Ocean.
Built on an area of 1,576,210 m2, BOM SUCESSO RESORT will contain 601 accommodation units villas and townhouses a hotel with Spa, an 18-hole championship golf course, an unrivaled range of facilities and a large ecological reserve .
'Created in France, in May 2008, by three experts in the real estate sector, iad started from a visionary concept which merges real estate, the web and network marketing. iad comes to dematerialize agencies (stores), promoting a close relationship between the real estate advisor and the client, offering a more competitive service to anyone wishing to buy, rent or sell a property.
What are 21st century clients looking for when deciding to buy, rent or sell a property? You are looking for a complete, simple and competitive service. This is what we offer you at iad. We do not have stores, our consultants come to meet you, having access to the most recent training in the sector and a platform of exclusive tools that allow them to provide you with the best service wherever you are. We give our consultants the flexibility and autonomy necessary to guarantee you personalized support in carrying out your project, whether it involves buying, renting or selling real estate. At iad you will find a real estate advisor tailor-made for you.'
#ref: 120138
1.100.000 €
30+ days ago supercasa.pt
View property
