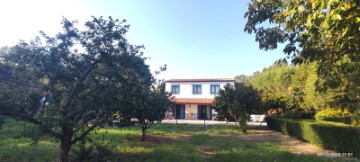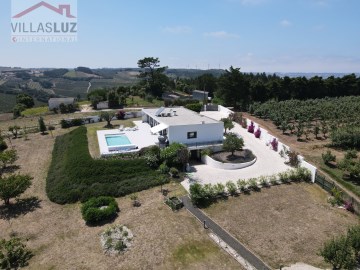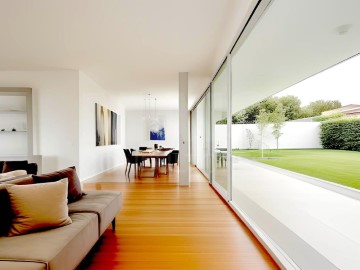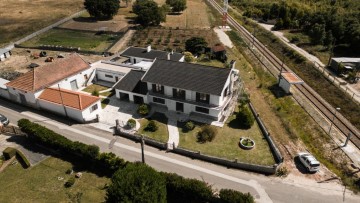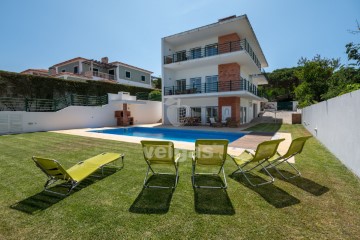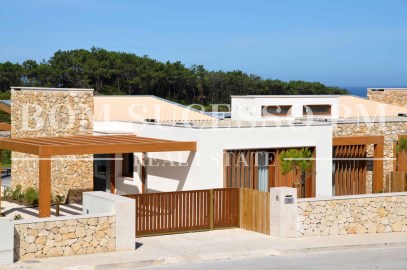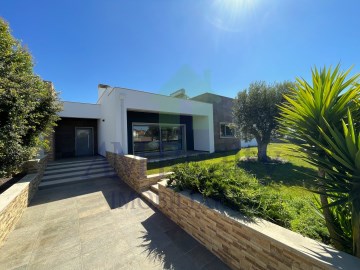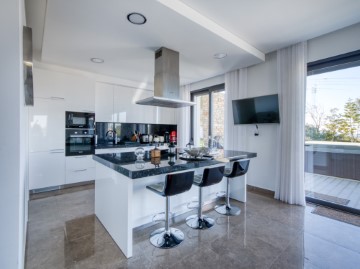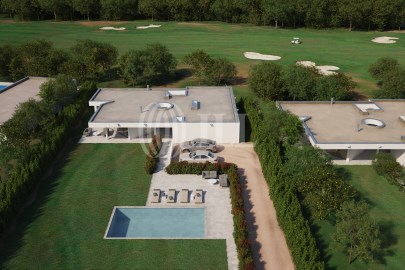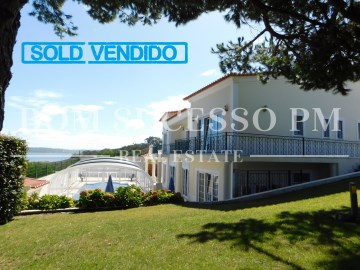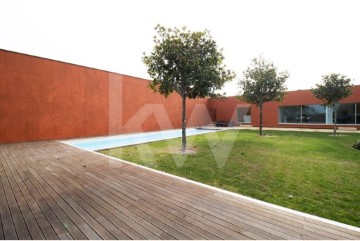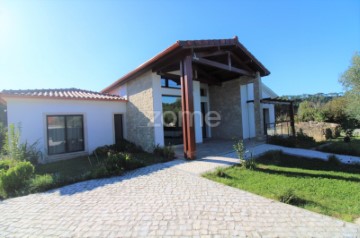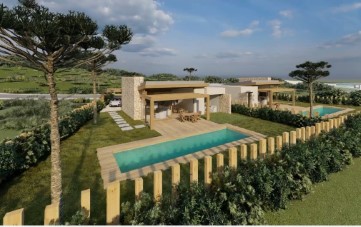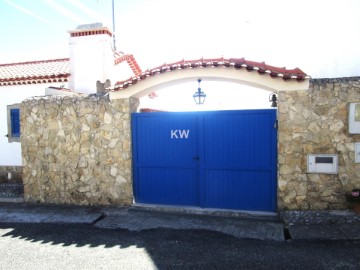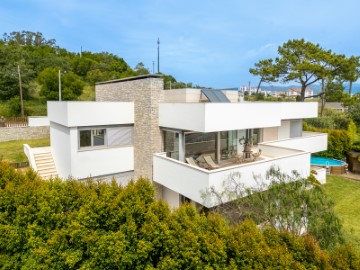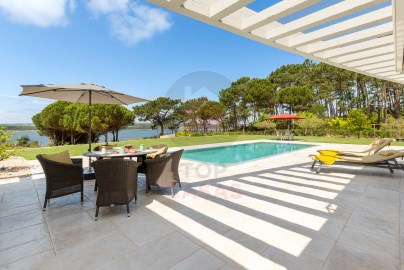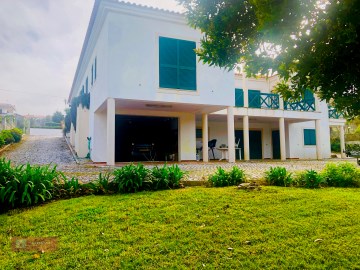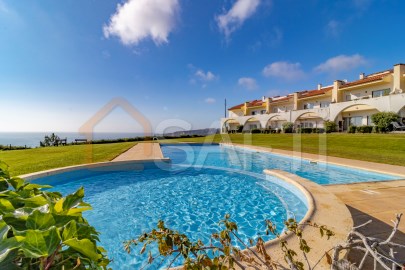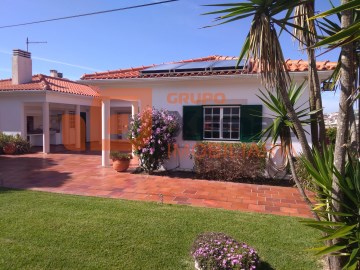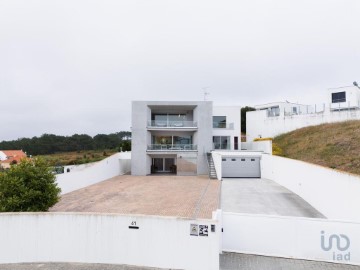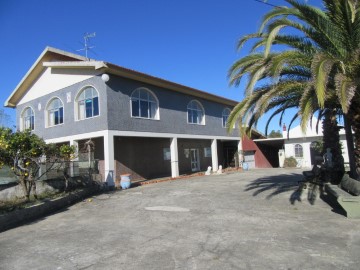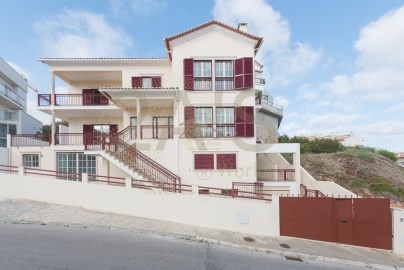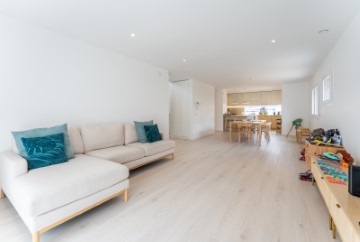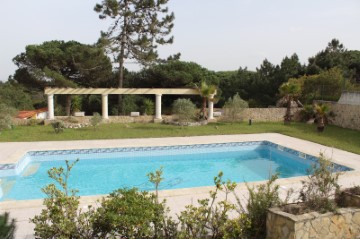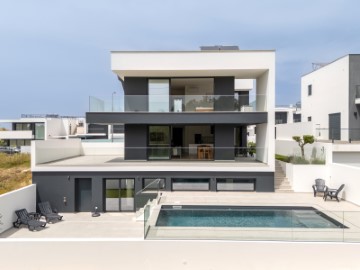House 4 Bedrooms in Nadadouro
Nadadouro, Caldas da Rainha, Leiria
4 bedrooms
6 bathrooms
300 m²
This contemporary villa, located first line to the lagoon and close to amenities, is a masterpiece of precision design, blending luxury and comfort with high-quality finishes. Upon entering, you are greeted by an open-plan living and dining room connected to a modern kitchen with top-of-the-line appliances.
The outdoor area features a unique overflow pool with a counter-current jet stream and hydromassage, offering stunning views of the pool and lagoon. The villa has four spacious bedrooms, each with an en-suite bathroom, built-in wardrobes, and French doors opening to beautiful garden views.
The villa's exterior is equally impressive, with a vast, meticulously designed garden. Lush vegetation, manicured lawns, and various trees and shrubs create a tranquil atmosphere. Well-defined paths, sitting areas, and decorative elements add charm, perfect for private strolls and quiet contemplation.
The expansive rooftop terrace offers spectacular panoramic views of the lagoon and surroundings, making it an ideal spot for relaxation and enjoying nature.
The fully equipped basement offers wellness and entertainment features, including a sauna, games room, private gym, and an additional living room.
In addition to its extraordinary appeal, the villa features a state-of-the-art home heating system and photovoltaic panels for eco-friendliness and electricity savings. The property includes three heat pumps, underfloor heating and cooling on the ground floor, a solar system with a battery, an automatic irrigation system, and an auto mower.
The owners' meticulous attention to detail is evident throughout the property, reflecting a commitment to quality and excellence. This villa offers a unique opportunity for a sophisticated and tranquil lifestyle in Portugal.
This property offers exceptional proximity to Óbidos Lagoon and Foz do Arelho beach for water activities, is just 15 minutes from the historic towns of Óbidos and Caldas da Rainha, within 25 minutes of premier golf courses and luxury resorts, 20 minutes from Peniche's renowned surf spots and Nazaré's cultural attractions, and a 50-minute drive from Lisbon , Ericeira, Sintra and Cascais, providing a refined blend of coastal charm, historical richness, and urban sophistication.
We kindly invite you to schedule a visit to discover every detail of this magnificent villa and experience the true meaning of comfort and quality of life.
#ref:TOP2582
1.695.000 €
30+ days ago supercasa.pt
View property
