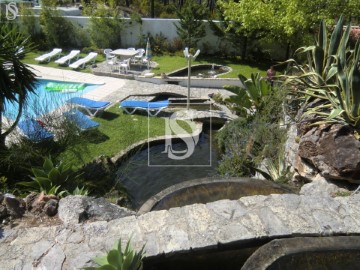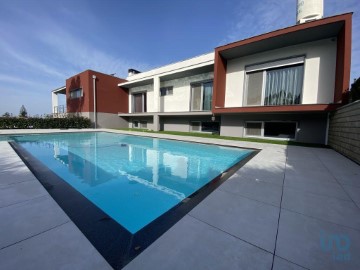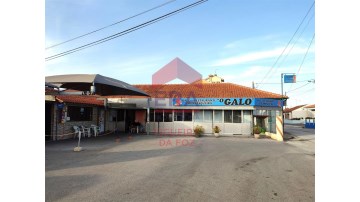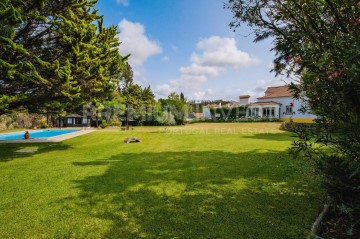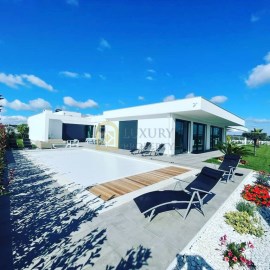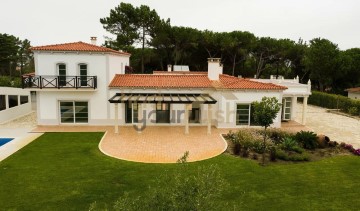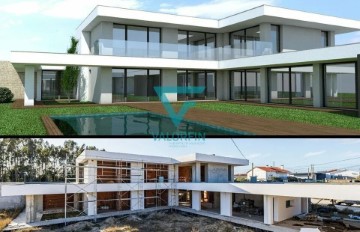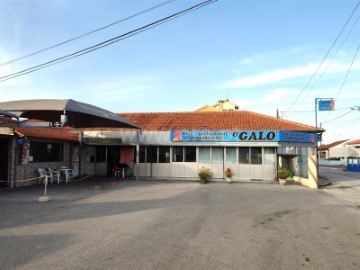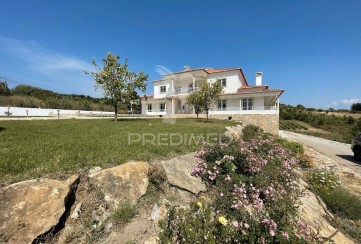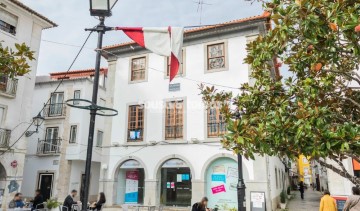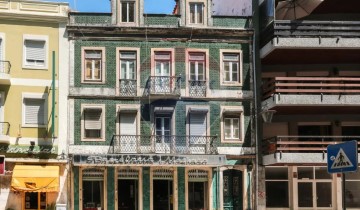Country homes 6 Bedrooms in Roliça
Roliça, Bombarral, Leiria
6 bedrooms
7 bathrooms
535 m²
MAKE US THE BEST DEAL - NEGOTIABLE
Fantastic House T6 2, with more than 530 m2 of construction area, implanted in a plot of 3,200 m2, two steps from the typical village of Óbidos and less than 45 minutes from Lisbon. This farm, in the middle of the Silver Coast, is also licensed for Clinic / Health, which opens a privileged path of investment and direct access to the G visa.
With a traditional architecture, fully preserved and modernized, this farm develops around the large lawn garden, with the imposing wall of the century. XVII in background. The fortification, fully restored, delimits the east side of the property, and the remaining perimeter is also walled.
Several well-framed constructions in the lot and in the surrounding region give this farm a unique character.
In a first house, we will find the large hall, with almost 100 m2, which results from the use and transformation of the primary school of the village. This large space, with a beautiful fireplace, has access doors to the garden on all facades and a beautiful balcony over the pool. A full toilet supports this social area. The large typical village kitchen, but with the comfort of our days, has two chimneys and the particularity of being able to cook on the stove or in a large wood oven. On the upper floor has a suite of ceiling and all lined with wood, with a modern toilet support.
At the entrance of the kitchen there is a comfortable shed. Next door we have another possibility to cook, another shed, this one with barbecue, dining table and a beautiful glass wash, where you can make your meals outside.
On the opposite side of the large central courtyard, we will find a second house. With several independent entrances and taking advantage of the unevenness of the land, this develops naturally for 3 floors. On a 1st floor we will find a comfortable living room, a suite, with a beautiful toilet all lined with blue marble and with a large jacuzzi. Two bedrooms with built-in wall wardrobes, served by a modern toilet support. A magnificent SPA, all in stone and wood, where the Finnish sauna and Turkish bath stand out, both for 6 people. From here you can go directly to a private and reserved balcony, where you can cool off, or go directly for a swim in the pool.
Still in this second house, we have two more suites. One on the 2nd floor, with a beautiful wooden ceiling and several windows, with landscapes to lose sight of, a large walk-in closet and a very English-style toilet. Another on the 0th floor is a master suite. In a typical style of the area, taking advantage of stone parts and the wooden locking, we have a comfortable living room, a bedroom and a full toilet with shower base.
The materials are all of high quality. Double walls with thermal insulation. All doors and windows are made of double-glazed aluminium and have a swing jamb. Solid wood throughout the house. Central heating by water circulation in all rooms. Thermal floors in some areas. Forced air circulation, controlled in each room. Central sound system, with connection to the sauna and Turkish bath...
In the garden, in front of the large swimming pool, we will find a romantic English wooden house, which invites you to rest. A toilet, very well integrated into the wall, so you don't have to leave your quiet area. A waterfall for bathing before and after the pool. A house to support gardening and the pool. And the guardhouse, in the corner of the wall, with its arrowed windows, which gives its name to the farm.
The very manicured garden with consolidated trees is fully lit at night. Automatic irrigation is fed by a high-flow borehole. There is a second support hole. Four technical zones, well integrated and discreet in the space, allow you to comfortably control the entire house and garden.
Access to the property is through 3 gates, on two different streets. It is possible to comfortably park more than 10 cars inside the property.
Next to one of the accesses of the A8, this farm allows you to enjoy a quiet life in the countryside, but at the same time, be less than 5 minutes from the typical village of Óbidos, 10 minutes from the city of Caldas da Rainha, 15 minutes from the beaches of the Silver Coast and just over 45 minutes from Lisbon.
We take care of your credit process, without bureaucracies presenting the best solutions for each client.
Credit intermediary certified by Banco de Portugal under number 0001802.
We help with the whole process! Contact us or leave us your details and we will contact you as soon as possible!
LE93048NM
#ref:LE93048NM
30+ days ago imovirtual.com
View property
