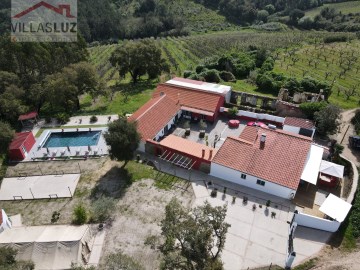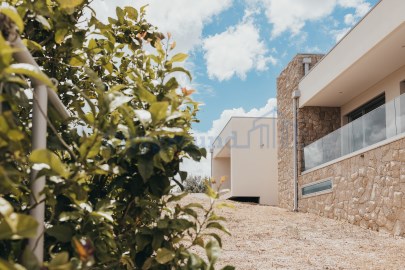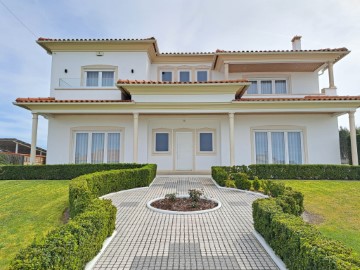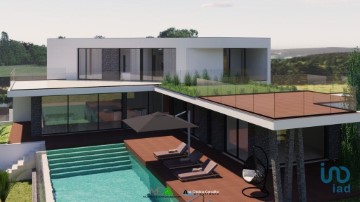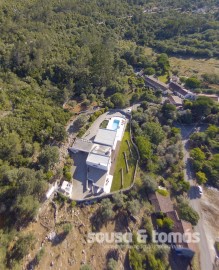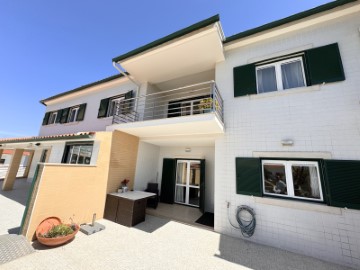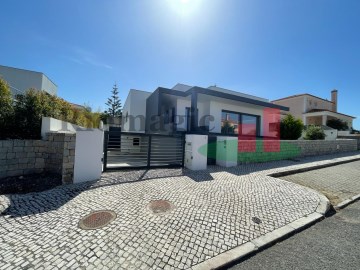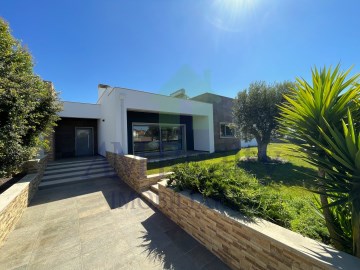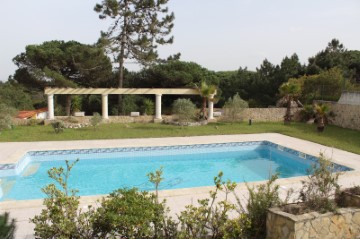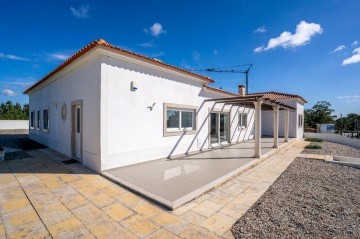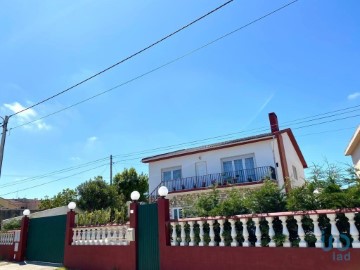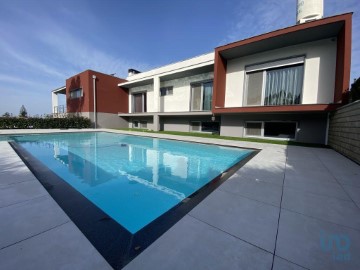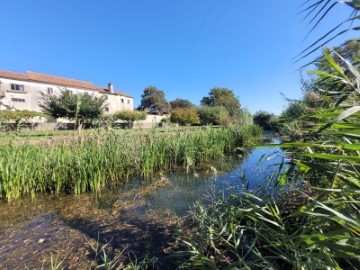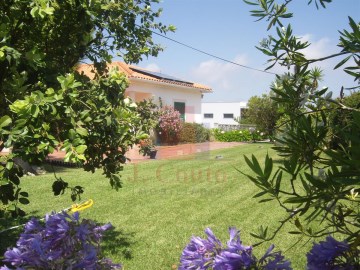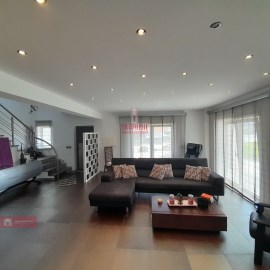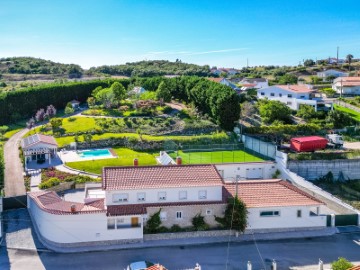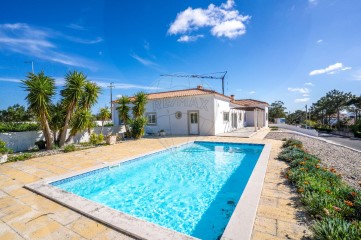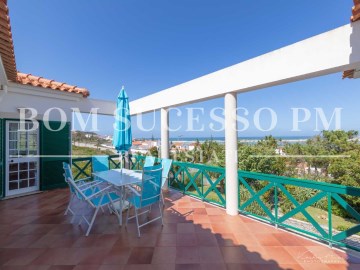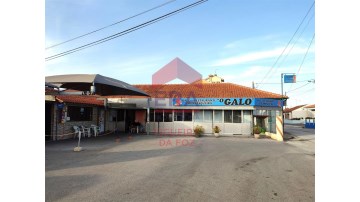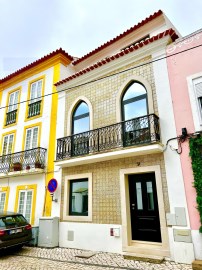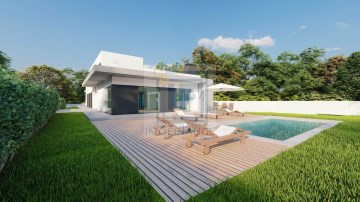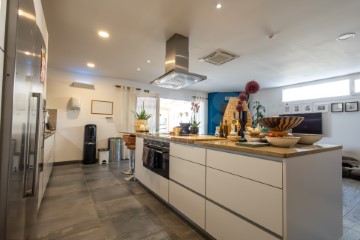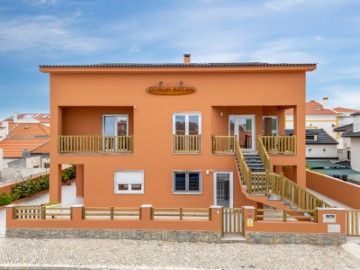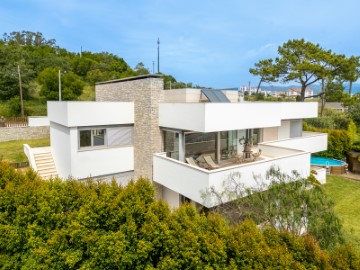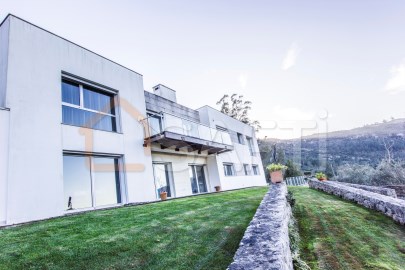Country homes 8 Bedrooms in Batalha
Batalha, Batalha, Leiria
8 bedrooms
10 bathrooms
311 m²
Um Investimento Excecional
Apresentamos uma oportunidade exclusiva: um magnífico imóvel localizado na charmosa aldeia de Brancas, a poucos minutos do icônico Mosteiro da Batalha. Este imóvel é ideal para quem busca um investimento seguro e rentável na região.
Localização privilegiada, uma aldeia que combina a paz e tranquilidade do campo com a proximidade dos principais pontos turísticos, este imóvel oferece o melhor dos dois mundos, a proximidade do mar e a história.
Lazer e Conforto nesta propriedade que conta com uma elegante piscina, ideal para os dias quentes de verão, um jardim bem cuidado que oferece um espaço verde encantador, e uma horta biológica que permite o cultivo de produtos frescos e saudáveis.
Ampla residência, o imóvel possui 7 quartos espaçosos, sendo 4 deles em bungalows com total privacidade e totalmente equipados. Todos com ar condicionado, vidros duplos, isolamento térmico e sonoro perfeitos em um alojamento turístico de alto padrão ou para acomodar uma grande família.
Vantagens para investidores, o turismo em crescimento procura a Batalha como destino turístico garantindo um fluxo constante de visitantes, tornando o imóvel uma excelente oportunidade em alojamento local (AL).
A qualidade de vida, a tranquilidade da aldeia, aliada à proximidade das praias e ao charme histórico, faz deste local um lugar perfeito para quem busca qualidade de vida e bem-estar.
Localizada na região centro de Portugal, é conhecida mundialmente pelo seu riquíssimo património histórico e cultural. O imponente Mosteiro da Batalha, classificado como Património Mundial pela UNESCO, atrai milhares de visitantes todos os anos, encantando-os com sua arquitetura gótica e importância histórica.
A cerca de uma hora e meia do aeroporto de Lisboa, a cerca de meia hora de Fátima e também de várias praias entre Nazaré e S. Pedro de Moel.
Entre em Contato
Não perca a chance de investir em um imóvel que combina conforto e uma localização estratégica. Entre em contato connosco para mais informações e agende uma visita. Descubra tudo o que este maravilhoso imóvel e a encantadora zona na região têm a oferecer.
An Exceptional Investment
We present an exclusive opportunity: a magnificent property located in the charming village of Brancas, just a few minutes from the iconic Batalha Monastery. This property is ideal for those looking for a safe and profitable investment in the region.
Privileged location, a village that combines the peace and tranquility of the countryside with proximity to the main tourist attractions, this property offers the best of both worlds, proximity to the sea and history.
Leisure and Comfort in this property that has an elegant swimming pool, ideal for hot summer days, a well-kept garden that offers a charming green space, and an organic vegetable garden that allows the cultivation of fresh and healthy products.
Spacious residence, the property has 7 spacious bedrooms, 4 of which are in bungalows with total privacy and fully equipped. All with air conditioning, double glazing, thermal and sound insulation, perfect in a high standard tourist accommodation or to accommodate a large family.
Advantages for investors, growing tourism seeks Batalha as a tourist destination, guaranteeing a constant flow of visitors, making the property an excellent opportunity in local accommodation (AL).
The quality of life, the tranquility of the village, combined with the proximity to the beaches and the historical charm, make this place a perfect place for those looking for quality of life and well-being.
Located in the central region of Portugal, it is known worldwide for its rich historical and cultural heritage. The imposing Batalha Monastery, classified as a World Heritage Site by UNESCO, attracts thousands of visitors every year, enchanting them with its Gothic architecture and historical importance.
About an hour and a half from Lisbon airport, about half an hour from Fátima and also from several beaches between Nazaré and S. Pedro de Moel.
Contact
Don't miss the chance to invest in a property that combines comfort and a strategic location. Contact us for more information and schedule a visit. Discover everything this wonderful property and the charming area in the region have to offer.
Un investissement exceptionnel
Nous vous présentons une opportunité exclusive : une magnifique propriété située dans le charmant village de Brancas, à quelques minutes de l'emblématique monastère de Batalha. Cette propriété est idéale pour ceux qui recherchent un investissement sûr et rentable dans la région.
Emplacement privilégié, village alliant le calme et la tranquillité de la campagne à la proximité des principaux sites touristiques, cette propriété offre le meilleur des deux mondes, la proximité de la mer et de l'histoire.
Loisirs et confort dans cette propriété qui dispose d'une élégante piscine, idéale pour les chaudes journées d'été, d'un jardin bien entretenu qui offre un charmant espace vert et d'un potager biologique qui permet la culture de produits frais et sains.
Résidence spacieuse, la propriété dispose de 7 chambres spacieuses dont 4 dans des bungalows avec une totale intimité et entièrement équipés. Le tout doté de climatisation, double vitrage, isolation thermique et phonique, parfait dans un hébergement touristique de haut standing ou pour accueillir une grande famille.
Avantages pour les investisseurs, le tourisme croissant recherche Batalha comme destination touristique, garantissant un flux constant de visiteurs, faisant de la propriété une excellente opportunité d'hébergement local (AL).
La qualité de vie, la tranquillité du village, alliées à la proximité des plages et au charme historique, font de ce lieu un lieu parfait pour ceux qui recherchent qualité de vie et bien-être.
Située dans la région centrale du Portugal, elle est connue dans le monde entier pour son riche patrimoine historique et culturel. L'imposant monastère de Batalha, classé au patrimoine mondial de l'UNESCO, attire chaque année des milliers de visiteurs, les enchantant par son architecture gothique et son importance historique.
À environ une heure et demie de l'aéroport de Lisbonne, à environ une demi-heure de Fátima et également de plusieurs plages entre Nazaré et S. Pedro de Moel.
Contact
Ne manquez pas l'opportunité d'investir dans une propriété alliant confort et emplacement stratégique. Contactez-nous pour plus d'informations et planifier une visite. Découvrez tout ce que cette magnifique propriété et le charmant quartier de la région ont à offrir.
#ref:60943
765.000 €
30+ days ago supercasa.pt
View property
