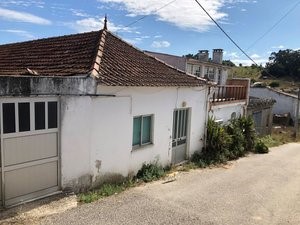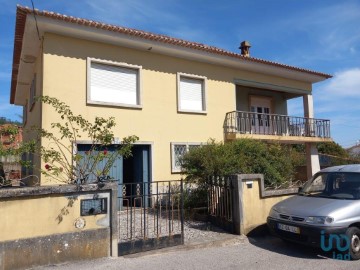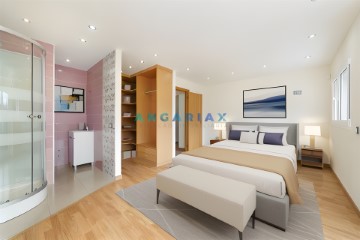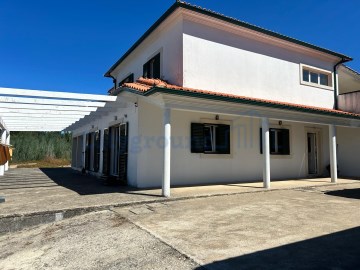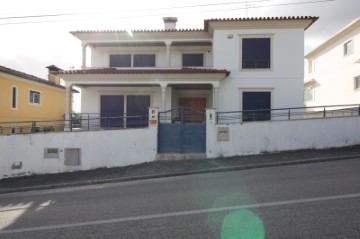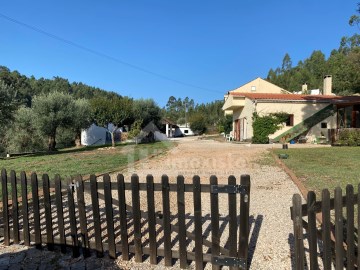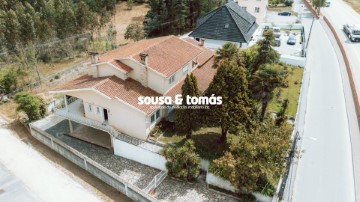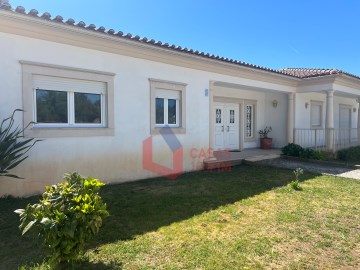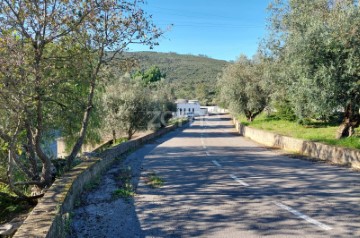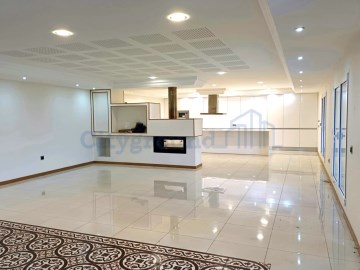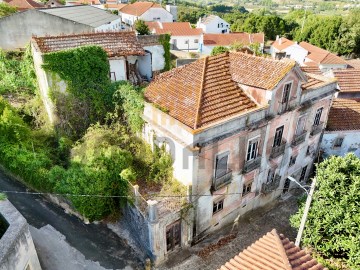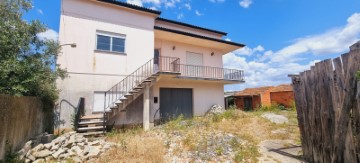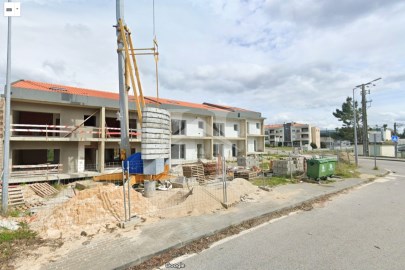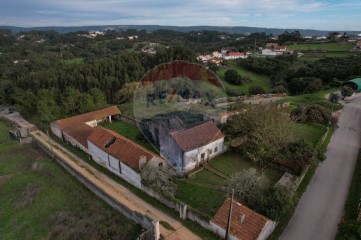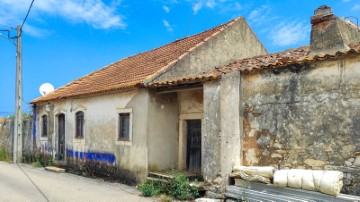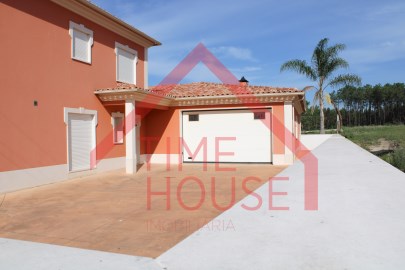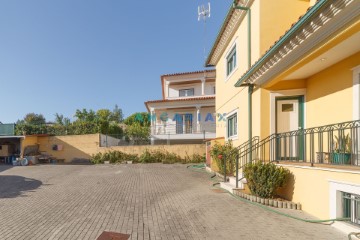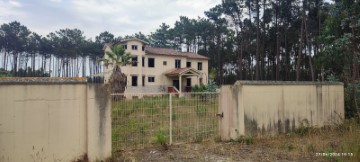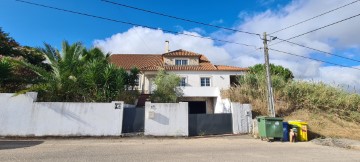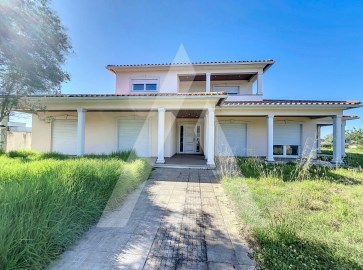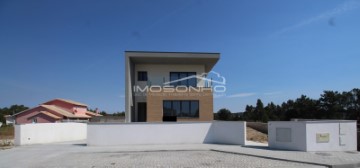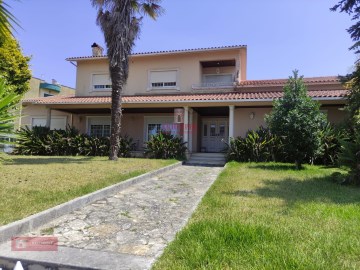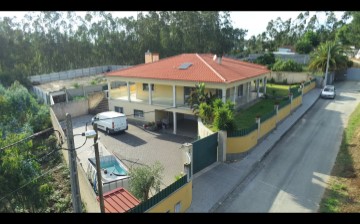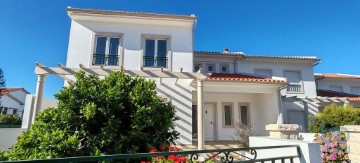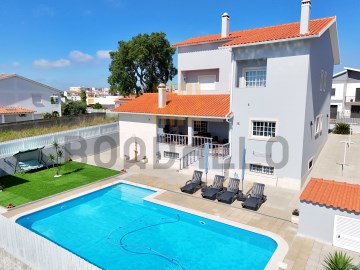House 5 Bedrooms in Leiria, Pousos, Barreira e Cortes
Leiria, Pousos, Barreira e Cortes, Leiria, Leiria
5 bedrooms
3 bathrooms
380 m²
Excellent 5 bedroom semi-detached house (plus 4-T4), in a very advanced stage of construction, located in Casal dos Matos in a very quiet area and just 5 minutes from the centre of Leiria.
Composed of:
Large living room
Kitchen
3 bathrooms
4 bedrooms, one en-suite plus a large attic
Garage for 3 cars
Laundry, barbecue
Excellent finishes in which it excels;
- Kitchen: equipped with hob, oven, extractor fan, microwave, dishwasher, fridge, stone worktop.
- Armored door, false ceilings with LED lights, PVC frames with double glazing with thermal and acoustic cut, balconies, electric shutters with thermal cut, solar panels for hot water, underfloor heating, central heating by gas boiler, automatic gates, outdoor area.
- Floating floors and tiles in the kitchen, bathrooms and garage.
Located in a residential area with commerce, services, transport, green areas, sports centre and much more.
We are pleased to be presenting you with a property that can add quality to your life and that of your family at an unbeatable value per m2, in a prime area of Leiria.
Do you have questions? Do not hesitate to contact us!
AliasHouse - Real Estate has a team that can help you with rigor and confidence throughout the process of buying, selling or renting your property.
Leave us your contact and we will call you free of charge!
Surrounding Area: (For those who don't know the Leiria area)
The first nucleus of the city of Leiria appears, for defensive reasons, in the century. XII, in full reconquest of the territory from the Moors, with the construction of the castle in 1135 by D. Afonso Henriques.
The extra-mural growth took place first to the north, at the foot of the Castle hill, and then to the south, in the valley by the river, around the Church of S. Martinho.
On June 13, 1545, Leiria was elevated to city, being the object of two important events: the demolition of the Church of S. Martinho, which gave rise to the opening of Praça de S. Martinho, today called Rodrigues Lobo and the construction of the Cathedral.
In the century. XVIII are carried out the works to regularise the riverbed, which diverted it 100 meters to the south, allowing the creation of Rossio.
In the century. XIX, the following stand out: the destruction caused by the French Invasions; the demolition of the Vila-Real palace, which allowed the opening, to the south, of Praça Rodrigues Lobo and a more open connection to Rossio, as well as the opening of new streets to facilitate circulation.
The Historic Center that we know today is a legacy mainly of the century. XIX, since most of the buildings are from that time, although the matrix of the medieval urban fabric persists.
This ad was published by computer routine. All data needs to be confirmed by the real estate agency.
#ref:AH2405-EL
395.000 €
8 days ago supercasa.pt
View property
