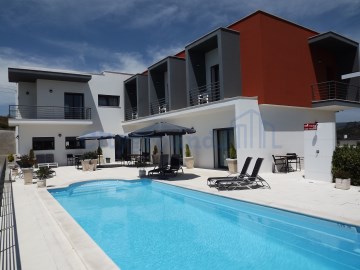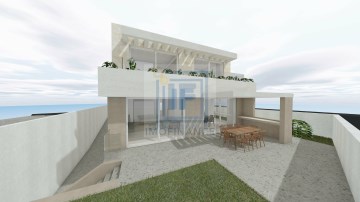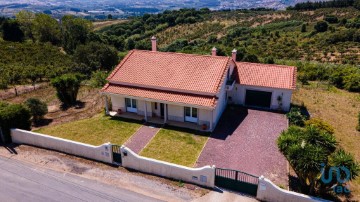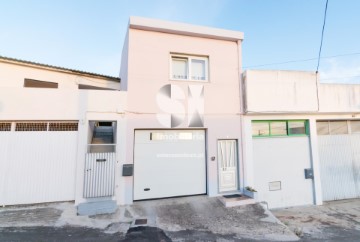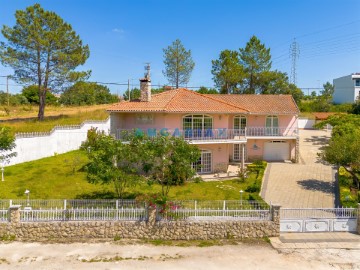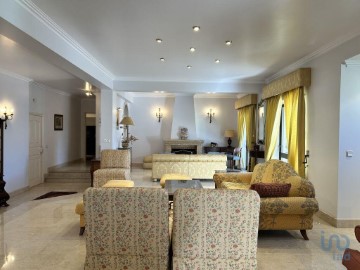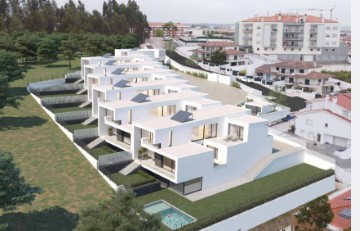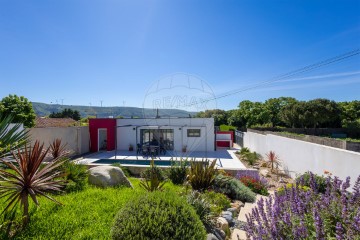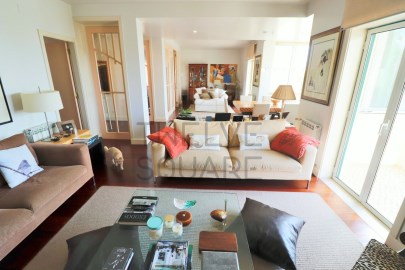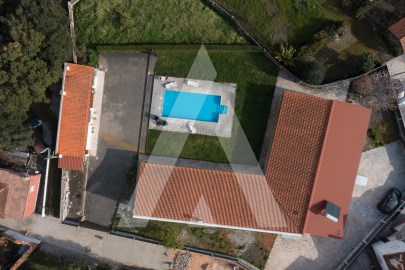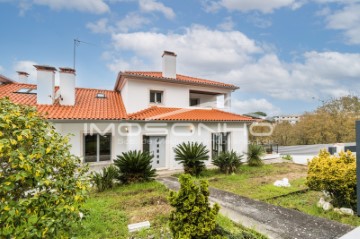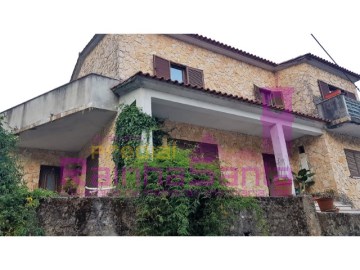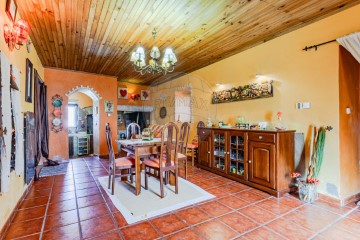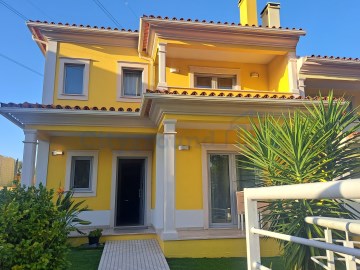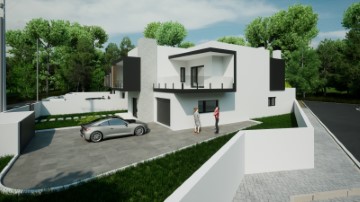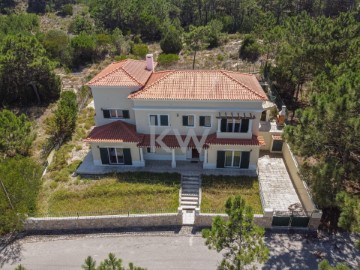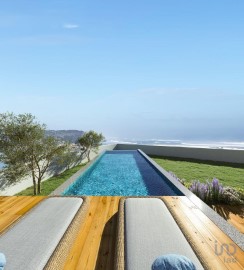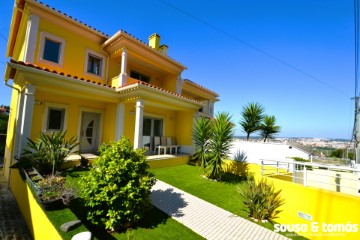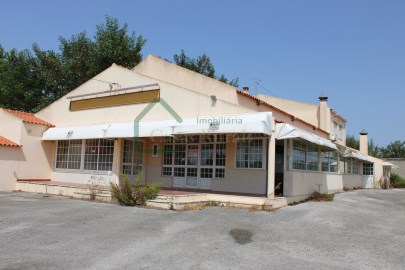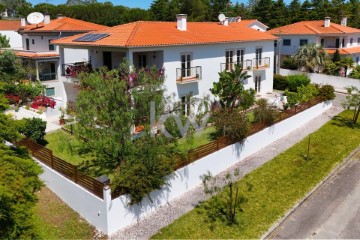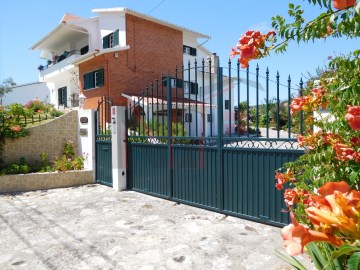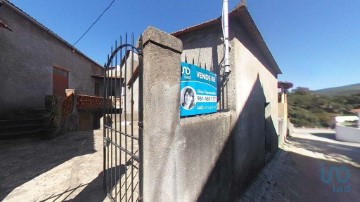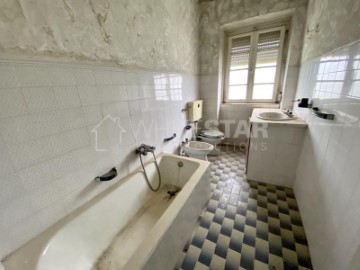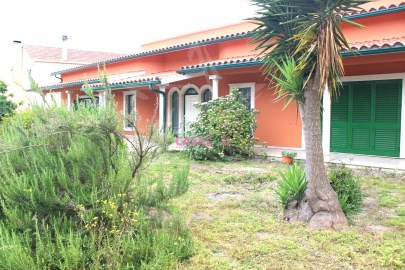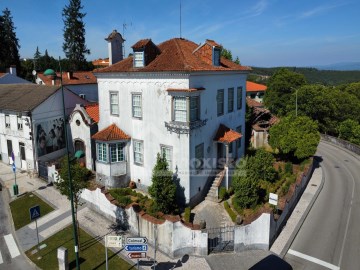House 4 Bedrooms in Parceiros e Azoia
Parceiros e Azoia, Leiria, Leiria
4 bedrooms
3 bathrooms
276 m²
DESCRIPTION OF THE PROPERTY
This villa is an elegant three-story residence located in Parceiros, in the prestigious 'Quinta da Bela Vista', in Leiria. The privileged location of this property is one of its most outstanding features as it sits within a small community of similar villas in a country setting where the only traffic is that of neighbors, meaning that there is both privacy and security. The architecture is modern in style and high in quality offering a combination of luxury, space, comfort and serenity. The perfect balance between functionality and a cozy family setting. Despite the country feel with amazing views of the distant mountains and Leiria in the foreground, it is just a short 8-minute drive to the heart of the city. Access is both easy and quick to all amenities such as schools, supermarkets, parks, health services and leisure areas.
The first thing you'll notice when approaching the villa is the well-kept, low-maintenance garden that surrounds much of the house. A great space for the kids to play or for spreading a blanket under a tree to wind down with a book and a cool drink. The shaded terrace and patio with barbecue are also ideal for outdoor summer lunches or simply kicking back and relaxing.
The main entrance to the villa leads to the ground floor with a huge open-plan living and dining area, with large windows and an abundance of natural light. A great space for both day-to day-living and entertaining. A key feature of this space is the central double-glass sided wood burner, meaning you can enjoy an autumn evening meal or a movie always within sight of the welcoming warmth of a log fire. The large functional kitchen with a layout that facilitates meal preparation and is conveniently connected to the versatile living and dining area via large double doors. It has plenty of storage space and is equipped with quality appliances. The central island provides additional space as a workplace or for a quick meal.
There is also a service bathroom on the ground floor which is elegantly finished in a modern, simple style.
The garden can be accessed from the living room via multiple double windows which at the front lead onto the shaded terraced. Access also leads to a separate patio with barbecue, countertop and a traditional antique Portuguese stone sink, all with subdued lighting. At night, perhaps you'll want to light up the fire pit and sit around with friends enjoying a glass of wine or a pre-dinner appetizer. Access down to the garage level is also provided by discrete stairs to the rear of the patio.
Moving up to the first floor, there is a large central hall leading to another innovative design, service bathroom and four spacious bedrooms, one of which is en suite. All of the bedrooms have excellent natural lighting and are designed to provide comfort and privacy. They also all have individual balconies offering a private outdoor space for each family member with clear views of the mountains in the distance. This floor also has a particularly spacious south-facing balcony, identical to the one on the ground floor, perfect for enjoying the surrounding views.
The very large basement has space to accommodate several vehicles and there is ample storage capacity. It is a multifunctional space which can also be used for storage or even as a workshop area or for equipment, tools or bikes. This 180m2 basement is even large enough to include a play area for the kids and a small gym/workout area. This lower floor also houses a separate large laundry for washing and drying machines and has spacious storage. The new boiler for the central heating is also installed in this room.
Special Features
The villa is equipped with central heating in all rooms;
It has three photovoltaic panels for producing electricity;
Double-sided fireplace with thermostat and blower;
The house is fitted with an alarm providing intrusion warning direct to mobile phone;
Entrance gate operated electronically from both the ground and first floors;
Entrance gate for vehicles also operated electronically, leading down to an outside parking are and into the basement.
The kitchen is equipped with a Hotpoint Ariston oven, microwave, Bosch induction hob, Bosch extractor hood, Siemens dishwasher and Bosch American style fridge;
Built-in two-door wardrobe on the ground floor;
Built-in three-door wardrobe on the first floor hall;
One bedroom with built-in two-door wardrobe;
One bedroom with built-in three-door wardrobe;
One bedroom/office;
One suite with two built-in wardrobes, one of three and the other of four doors.
Other features
This is a south-facing property, meaning that the sun hits the kitchen on the east side in the early morning and then continues around the house throughout the day;
New loft insulation with 20cm thick mineral wool in October 2023;
The entrance gate to the access ramp to the garage and the garage door are both electric;
White window frames with double-glazing in all rooms of the house;
Several key windows are also tilt and turn;
Wooden security shutters on every window;
Electric blind on the large balcony of the ground floor, ensuring privacy and comfort;
Wooden flooring throughout the house;
Recessed lighting in the ceilings of the hall of the first floor and in all bathrooms;
Spot LED lighting in most rooms;
Indirect light points on the walls of the dining and living rooms;
The ground floor service bathroom has a gray tiled floor and a live-edge beech countertop;
The service bathroom on the first floor has a black shower base, towel warmer, suspended sanitaryware, gray tiled floor and black backsplash tiles, and natural lighting with a tilt and turn window;
The en suite bathroom is lined in natural local marble with a hand-carved marble washbasin, towel warmer, shower base, suspended sanitaryware, and natural lighting with a tilt and turn window;
The property is served by fiber optic cable;
During construction, underground ducts were installed for telecommunications cables;
Recessed lighting in outer walls of the villa;
Automatic watering system in the garden;
Low-consumption Vaillant Ecotec Pro natural gas boiler for central heating and hot water (installed 2022).
Easy access to both the A8 and A1 highways. Lisbon is just over an hour away (127 km).
The amazing beaches of the Atlantic coast, such as Nazaré and São Pedro de Moel are just a 30 minute drive.
Building classification (as per property record)
Urban building intended for housing.
Areas
Total plot area: 540 m2;
Gross living area: 276.63 m2;
Total area including basement: 485,63 m2
Land taxes
Annual payment of €514
#ref:KWPT-001187
485.000 €
17 days ago supercasa.pt
View property
