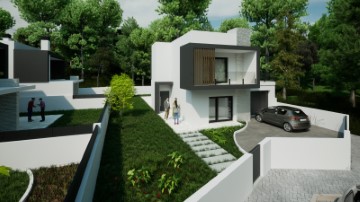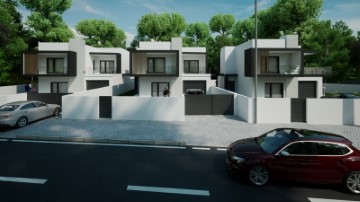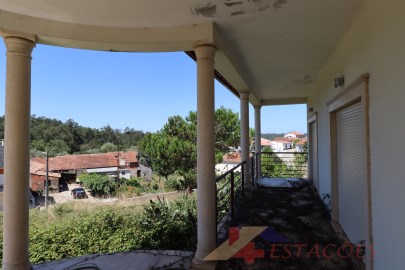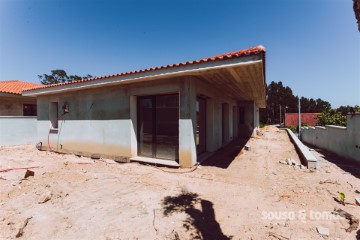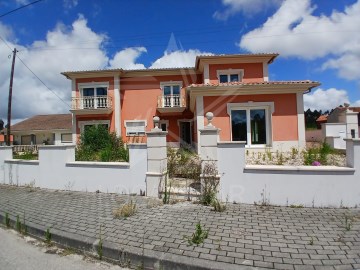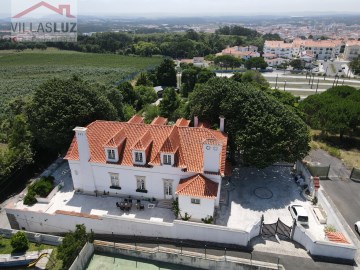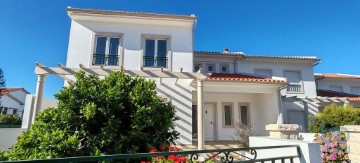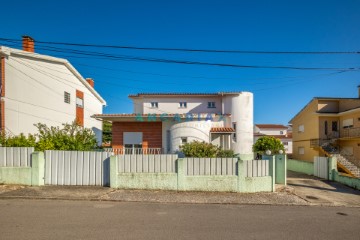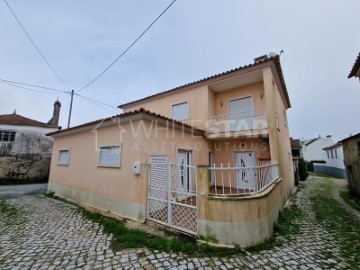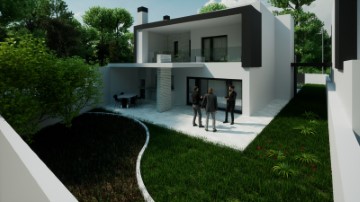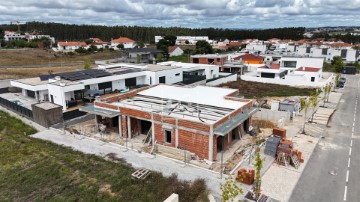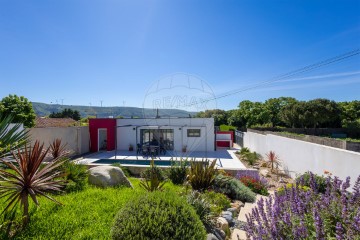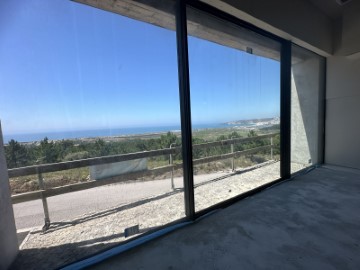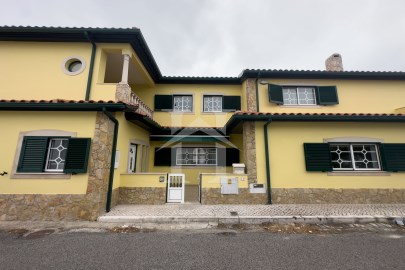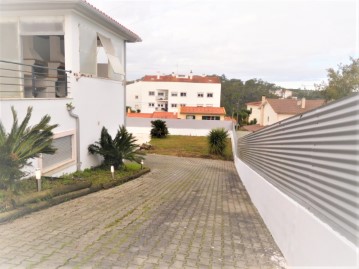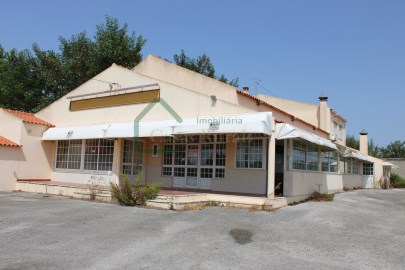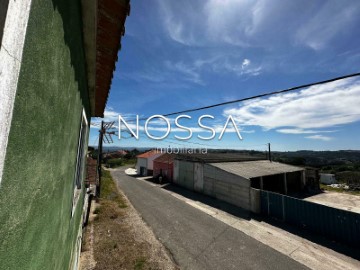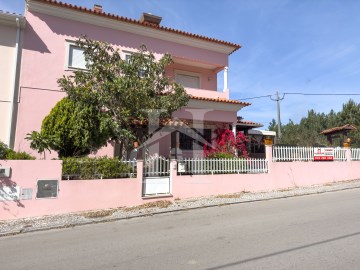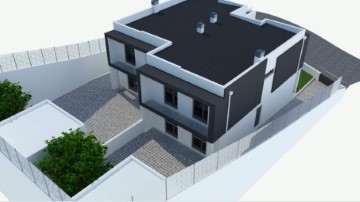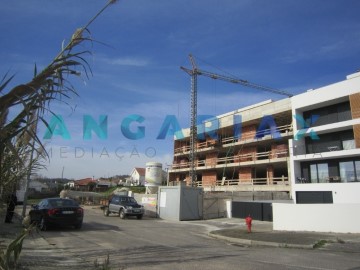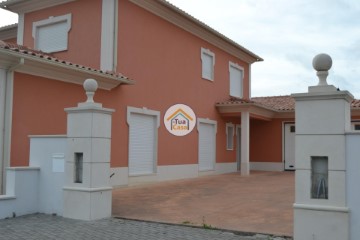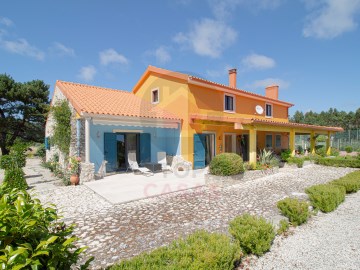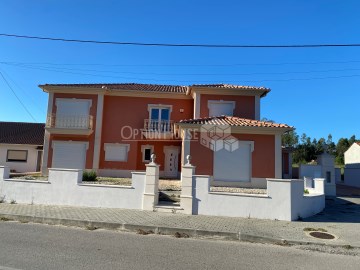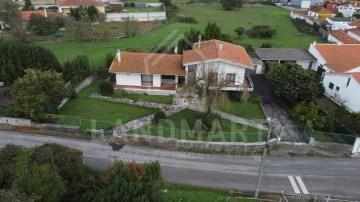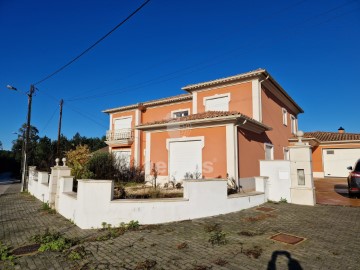Apartment 3 Bedrooms in Marrazes e Barosa
Marrazes e Barosa, Leiria, Leiria
ANG1005
Property description:
New 3-bedroom duplex apartment, under construction, located on the second and top floor of a building with only 9 units, expected to be finished in December 2024.
The apartment consists of:
- Entrance hall
- Open space kitchen and living room. The kitchen is fully equipped with a composite stone countertop, hob, oven, extractor fan, refrigerator, microwave, dishwasher, dryer and washing machine, all BOSH brands.
- Large living room with fireplace.
- 2 Bedrooms with built-in wardrobes, with large openings onto a sunny balcony.
- 1 Suite with two wardrobes and bathroom with shower, furniture and hanging crockery, with electric towel rail.
- Service bathroom with the same characteristics as the previous one.
- Distribution corridor with wardrobe.
- In the duplex, with interior access, you will find a room measuring 53.70 m², with kitchen and barbecue, and an excellent terrace measuring 83 m2.
- Also part of the apartment is a box-type garage, for two cars, measuring 38.45 m2
The frames are made of lacquered aluminum, with double glazing and thermal cut, and an oscillating stop system.
Aluminum thermal blinds, with electrical operation.
Security entrance door, with opening system control and intercom.
False ceilings with built-in and/or indirect lighting, LED technology.
Wardrobes with opening doors, tic tac system.
Garage with automatic gate and very easy access.
Solar panels with thermosiphon, for domestic hot water.
VMC (Controlled Mechanical Ventilation) double-flow ventilation system, which allows fresh air to enter, ensuring good indoor air quality.
Central and gluttonous vacuum in the kitchen, with socket in the garage for vacuuming in vehicles.
Balcony with barbecue.
Heat recover.
Possibility to choose between full air conditioning or central heating. The solution not chosen will be pre-installed so that it can be installed in the future.
The building has an elevator, from the garage to the terrace.
The balconies are large, facing south, with views of Leiria Castle.
Condominium owners will have at their disposal a private patio for parking and a garden, as well as a leisure area located on the roof, with a sink and barbecue.
FR. Description de la propriété:
Nouvel appartement duplex de 3 chambres, en construction, situé au deuxième et dernier étage d´un immeuble de seulement 9 unités, dont la livraison est prévue en décembre 2024.
Location and surroundings:
Situated in a very quiet area, at the gates of the city of Leiria, the apartment stands out for its good construction and beautiful, wide views over the castle and the countryside.
Main features:
- New
- Equipped (Bosh appliances)
- Balconies
- Garage
-> For faster response to your contract, we ask that you indicate the ID or Internal Reference of the property you are viewing (eg: ANG).
WHY BUY WITH ANGARIAX?
Just tell us what you are looking for and we will help you.
+ REAL ESTATE AGENTS SPECIALIZED in monitoring buyers;
+ DEDICATION in finding the ideal property for you;
+ FOCUS on the customer;
+ GUIDANCE for your needs;
+ PROVEN EXPERIENCE;
+ QUALITY INFORMATION at your disposal;
+ FOLLOW-UP at all stages of the process;
+ SUPPORT in bureaucracies.
WHY SELL WITH ANGARIAX?
Just contact us and we will help you.
+ PROVEN RESULTS;
+ EFFICIENCY in the sale of properties;
+ DEEP KNOWLEDGE of the real estate market;
+ ORIENTATION for your needs;
+ SHARES with any valid license holder;
+ FOCUS on providing the best service;
+ Wide and multidisciplinary EXPERIENCE;
+ QUALITY INFORMATION at your disposal;
+ FOLLOW-UP at all stages of the process;
+ SUPPORT in bureaucracies.
+ FREE QUALITY TIME for you and your family.
CONTACT US, WE HAVE THE RIGHT SERVICE FOR YOU!
Selling or buying a house does not have to be a difficult task, find the right people in us and let the business happen.
The team is made up of specialists in the promotion and sale of real estate and specialists in accompanying buyers, all trained and oriented towards customer service and to obtain the best results.
#ref:ANG1005
352.500 €
30+ days ago supercasa.pt
View property
