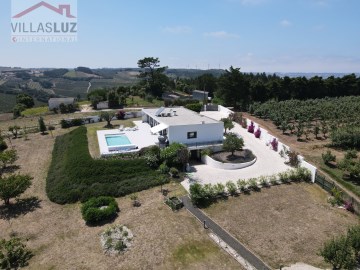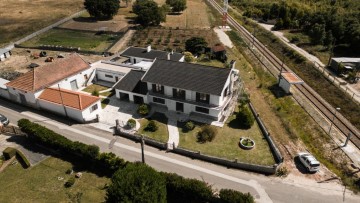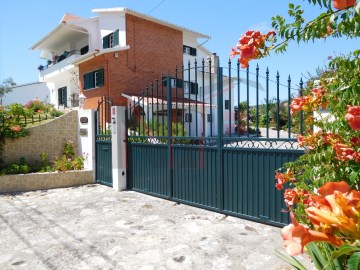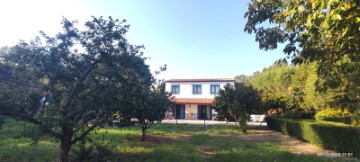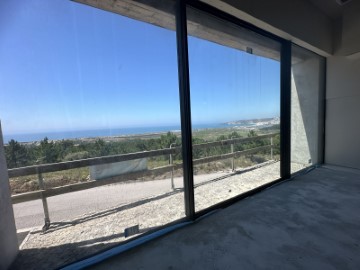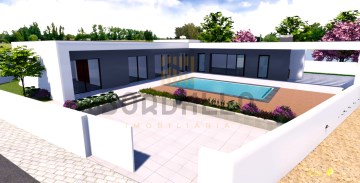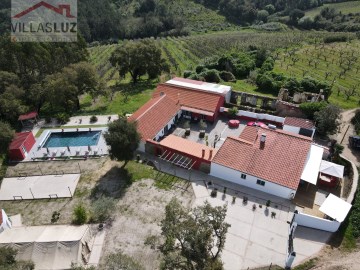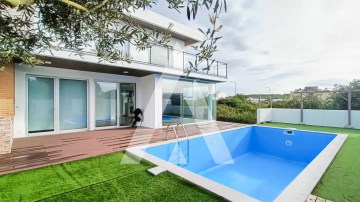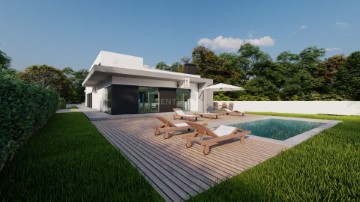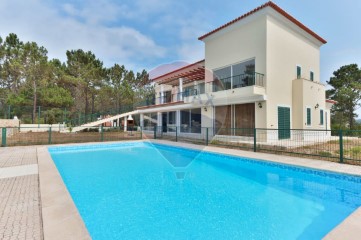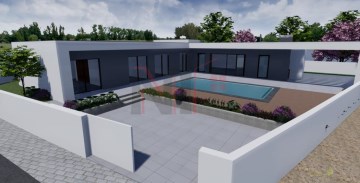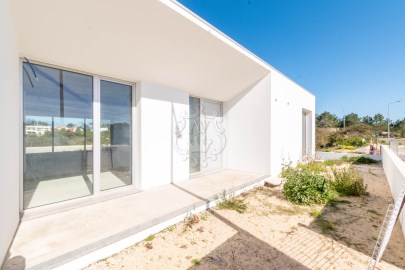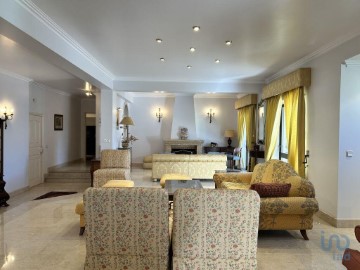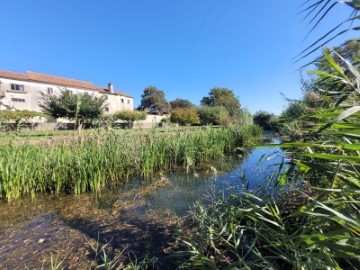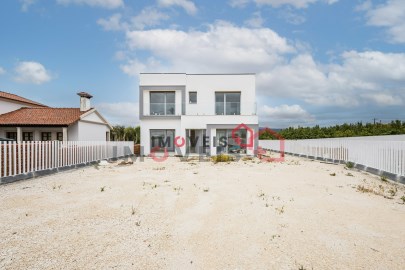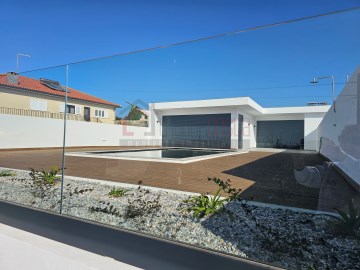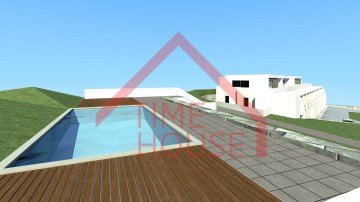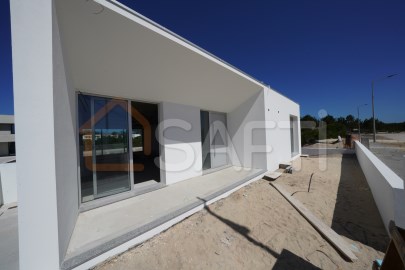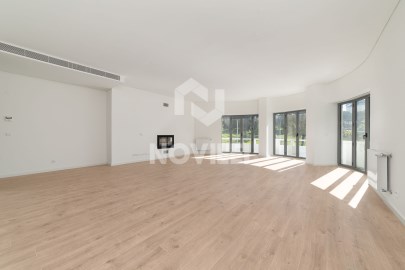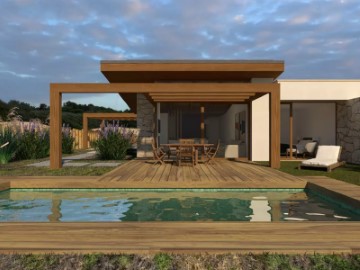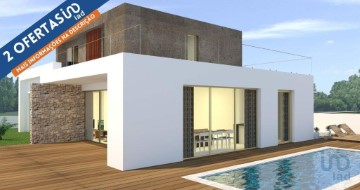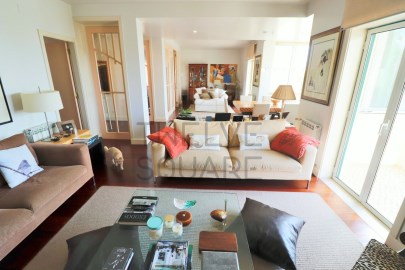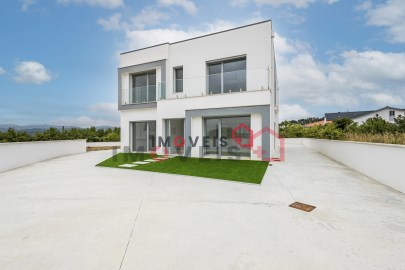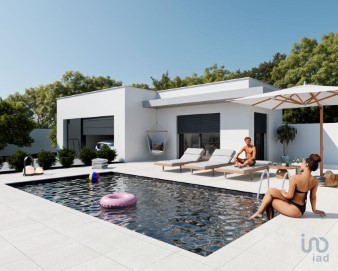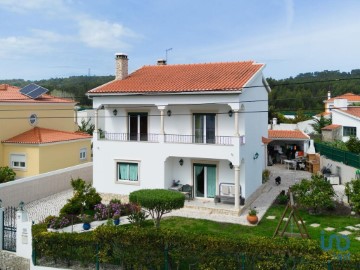House 4 Bedrooms in Alcobaça e Vestiaria
Alcobaça e Vestiaria, Alcobaça, Leiria
4 bedrooms
3 bathrooms
230 m²
Moradia isolada de arquitetura moderna, inserida entre o oceano e uma vasta área de pinhal, a 2 minutos da magnífica praia da Pedra do Ouro. Esta casa oferece uma atmosfera serena e tranquila, rodeada pela natureza local, onde se pode apreciar o ar do mar e as dunas envolventes. Distribuída por três pisos, dois acima do solo e um na cave, esta habitação dispõe de todas as comodidades e conforto.
No rés-do-chão, um hall de entrada espaçoso dá acesso a áreas generosas de estar e de jantar, integradas de forma harmoniosa com uma cozinha moderna em open space, totalmente equipada. A cozinha tem acesso para o exterior, zona da piscina, criando o ambiente perfeito para refeições ao ar livre, churrascos e momentos de descontração. Além disso, este piso conta com um quarto/escritório e uma casa de banho social, proporcionando funcionalidade e conforto. Uma despensa com um termoacumulador de 200 litros completa as comodidades desta casa.
No primeiro andar, o corredor conta com roupeiros embutidos e dá acesso à suíte principal com casa de banho privativa e a dois quartos, todos eles equipados com armários embutidos. A casa de banho partilhada neste andar está equipada com uma relaxante banheira de hidromassagem. Todas as divisões têm acesso direto a um espaçoso terraço com vistas panorâmicas, proporcionando um refúgio privado e relaxante.
Na cave, os espaços generosos incluem uma garagem com portão automático para quatro carros, áreas de arrumos, uma sala de máquinas de apoio à piscina e uma sala de jogos, criando um ambiente perfeito para entretenimento e descontração.
Esta casa está localizada junto ao Pinhal de Leiria e a uma curta distância da Praia da Pedra do Ouro, desfrutando de excelente exposição solar e vistas desafogadas, ideal para apreciar o pôr do sol e a serenidade do ambiente. A Praia da Pedra do Ouro, com o seu vasto areal dourado, convida a dias de descanso ao sol, longas caminhadas e passeios de bicicleta ao longo da costa ou pelos passadiços. Além disso, a casa encontra-se apenas a 4 quilómetros da Praia Paredes da Vitória, a 5 quilómetros da Praia de S. Pedro de Moel e a 22 quilómetros da famosa Praia da Nazaré.
Nas proximidades, encontram-se diversos serviços de hotelaria, mercearias, transporte, parques infantis, campos de ténis e andebol, proporcionando um estilo de vida prático e descontraído para toda a família. Este é, sem dúvida, um refúgio perfeito para quem procura viver numa casa moderna e confortável, numa localização idílica entre o mar e a natureza exuberante.
Arcada Imobiliária é uma empresa 100% nacional, original de Aveiro.
Encontra-se no mercado há mais de 20 anos, e conta neste momento com 27 agências em território nacional.
A nossa visão é sermos uma empresa de referência, de prestígio, sinónimo de confiança, qualidade e profissionalismo.
Na Arcada prestamos um serviço de excelência, tanto a nível da Mediação Imobiliária, como na área da Intermediação de Crédito e na Mediação de Seguros, com aconselhamento personalizado e independente, adequado a cada cliente.
A nossa missão é encontrar a solução adequada à necessidade de cada cliente, seja na compra, venda, arrendamento, crédito ou seguro.
Pretendemos criar valor na vida de quem nos procura e superar as expectativas de quem confia em nós.
'A NOSSA MISSÃO É A SUA SATISFAÇÃO!
#ref:1300184/23NL
650.000 €
30+ days ago supercasa.pt
View property
