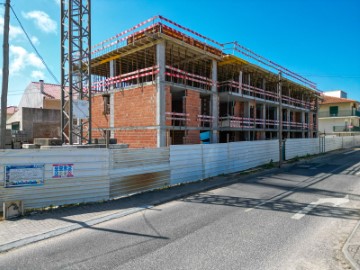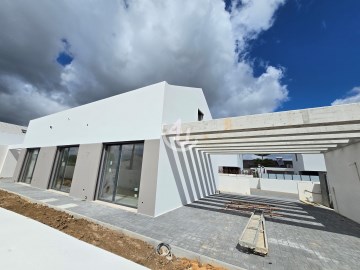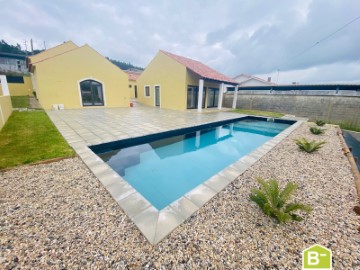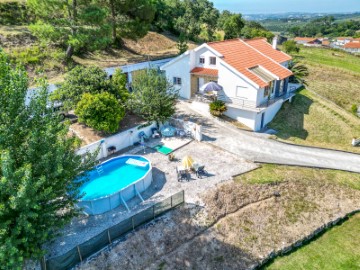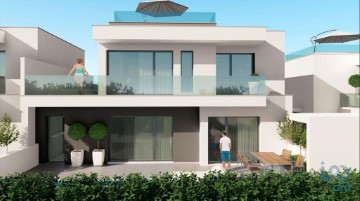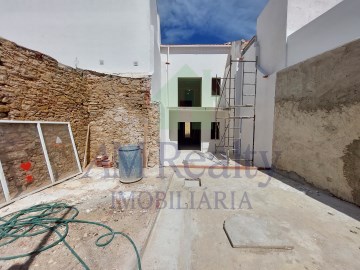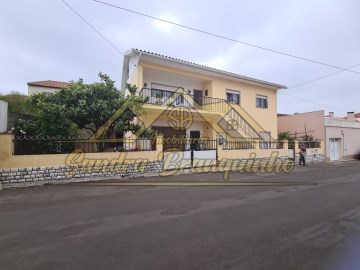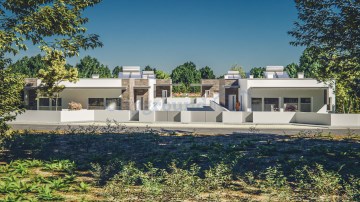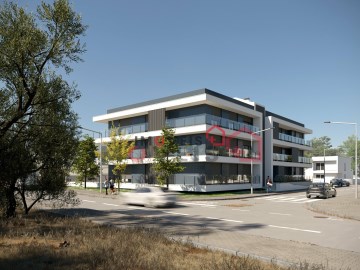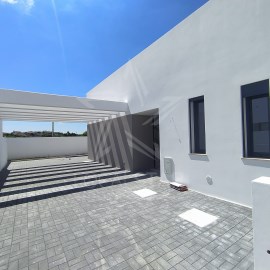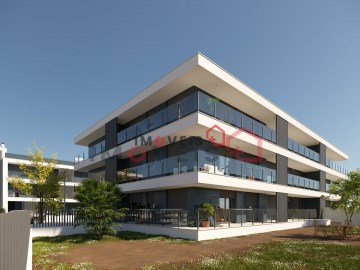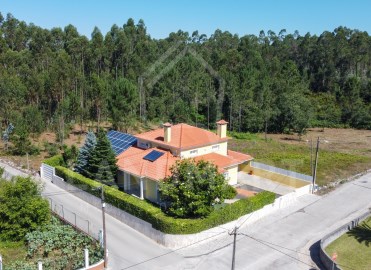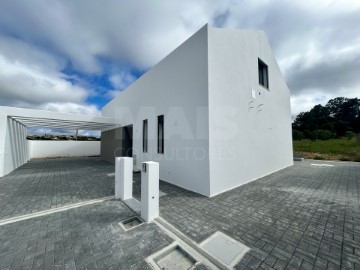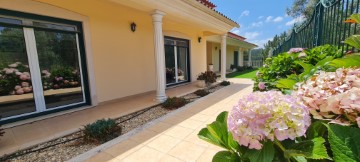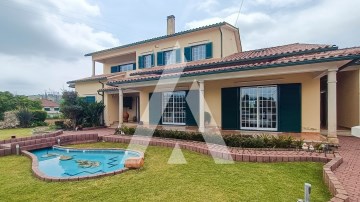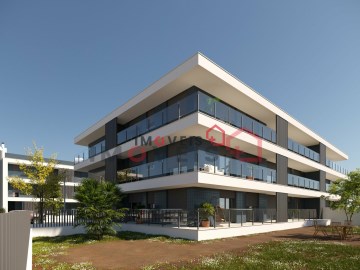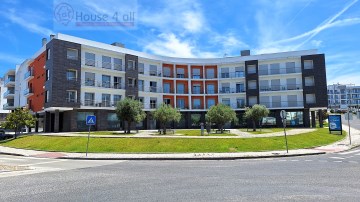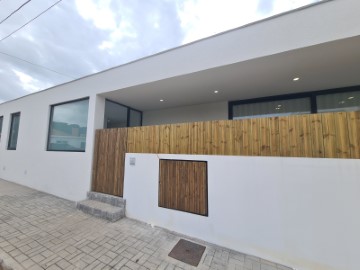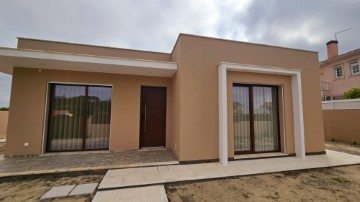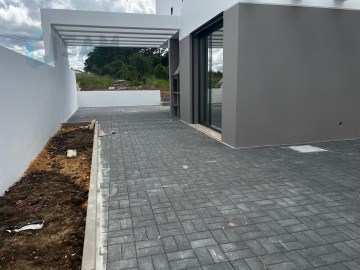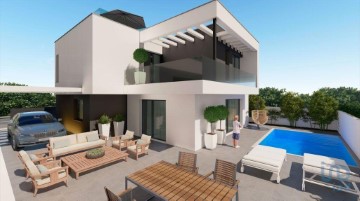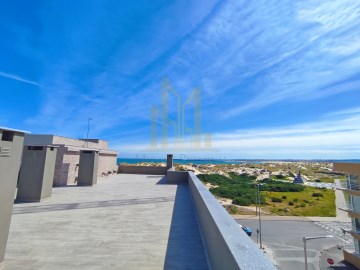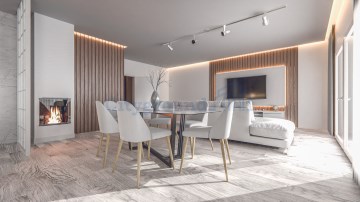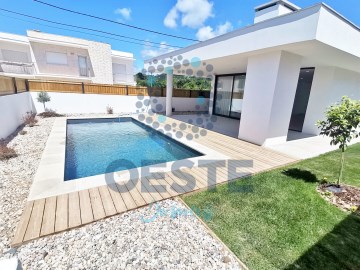House 4 Bedrooms in Leiria, Pousos, Barreira e Cortes
Leiria, Pousos, Barreira e Cortes, Leiria, Leiria
4 bedrooms
3 bathrooms
178 m²
We present a high quality 4 bedroom villa, located in an exclusive gated community with only four villas under construction, located in a quiet and peaceful area. These villas offer the best of both worlds: the serenity of a residential environment, with the convenience of being close to the city and all essential services.
Features of the Villa:
- Design & Construction:
* Modern villas under construction, allowing future owners the freedom to choose finishes and customise every detail to create the home of their dreams;
* Contemporary and functional architecture, designed to provide comfort and style.
- Interior Spaces:
* Bedrooms: 4 spacious bedrooms, 2 of which include built-in wardrobes to maximise space and organisation;
* Suite: A luxurious suite with a private closet, ideal for those who appreciate comfort and privacy;
* Office: A perfect office for remote work or study;
* Common Areas: Large living and dining room, with direct access to outdoor areas.
-Kitchen:
* Modern and fully equipped kitchen, with the possibility of customising the finishes and equipment.
- Garage and Exterior:
* Spacious garage with capacity for 1 vehicle;
* Outdoor barbecue area, perfect for al fresco dining and entertaining;
* Private garden, ideal for family leisure time.
- Energy Efficiency and Comfort Systems:
* Solar Panels: 2 Baxi brand solar panels or equivalent (thermosiphon system) for water heating, with a 300L tank to be installed on the roof;
* Heat Pump: Heat pump with energy class A, providing energy efficiency and economy;
* Pre-Installation of Air Conditioning: In the bedrooms, kitchen and living room, ensuring thermal comfort in all seasons of the year;
* Controlled Mechanical Ventilation System (VMC): Dual-flow system to ensure air quality, prevent humidity and improve home comfort;
* Stove: Stove with energy class A+, providing efficient and sustainable heating.
- Sun Exposure:
* Excellent sun exposure, ensuring incredible natural light throughout the day.
-Location:
* Situated in a quiet area, this villa offers a perfect escape from the urban hustle and bustle;
* Proximity to all essential amenities and services, including schools, supermarkets, and health centres;
* Easy access to major thoroughfares, allowing for quick commute to the city centre and other surrounding areas.
Construction is scheduled to end in June 2025.
This is your opportunity to acquire a villa in an exclusive condominium, with the possibility of customising every detail to your liking. Don't miss the opportunity to live in a space that combines comfort, modernity and a privileged location.
For more information or to schedule a visit, please contact us.
#ref:4017
383.500 €
24 days ago supercasa.pt
View property
