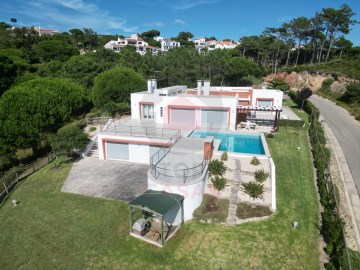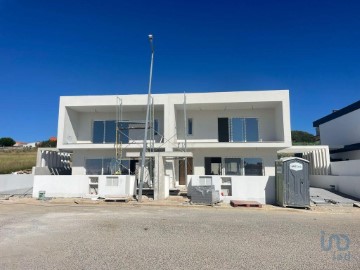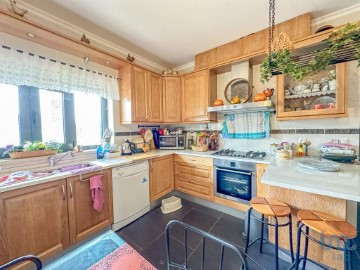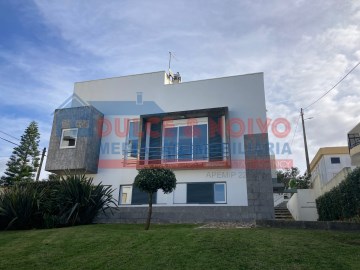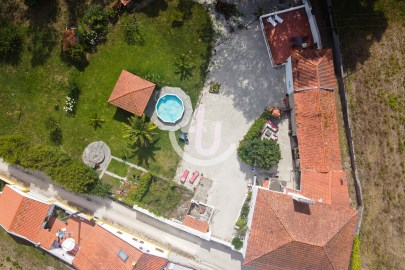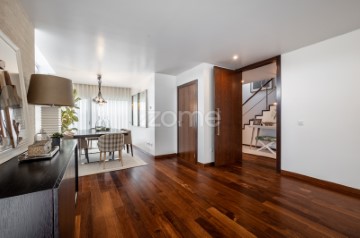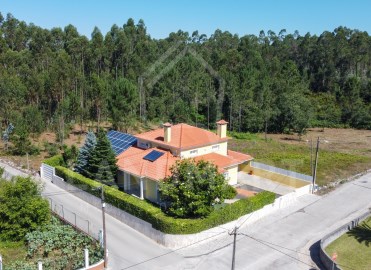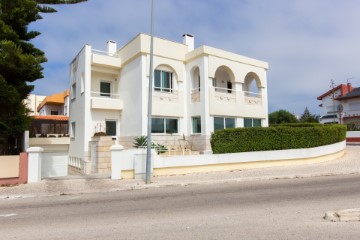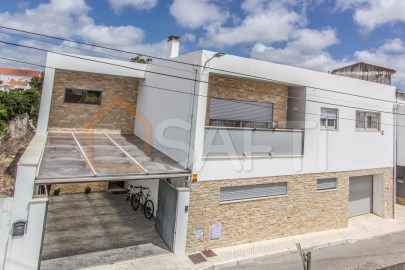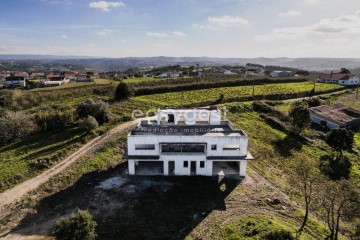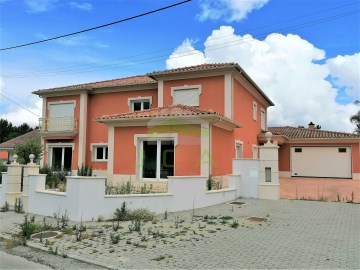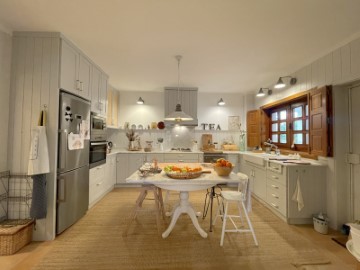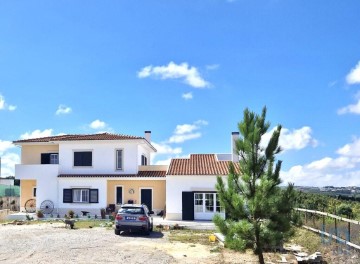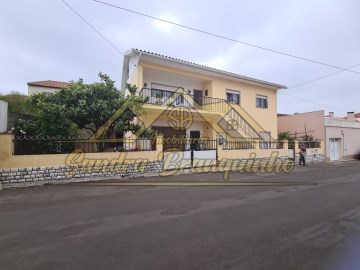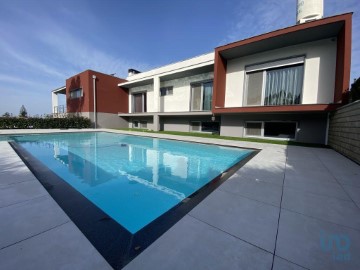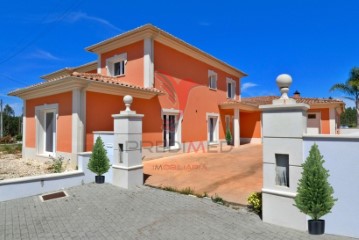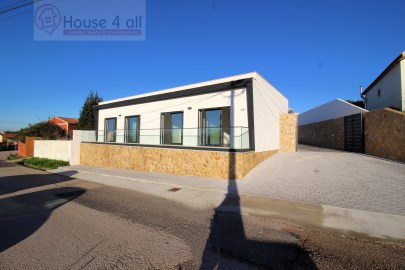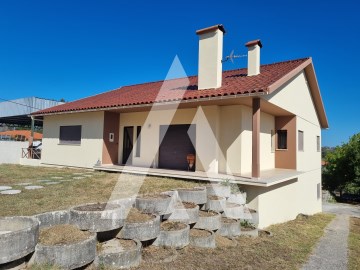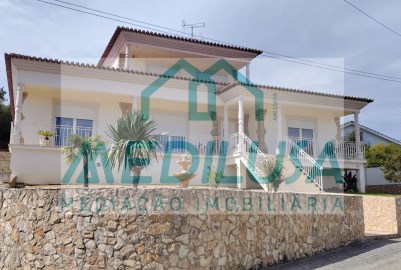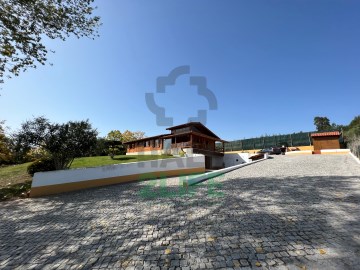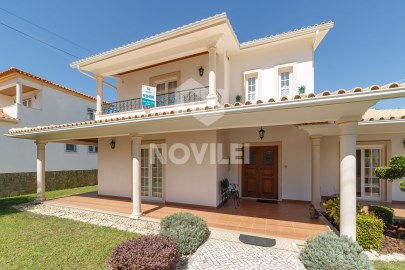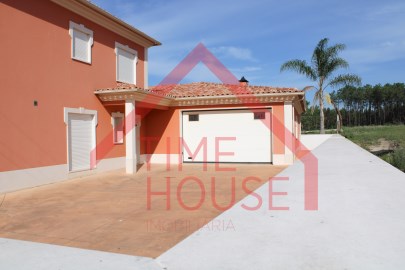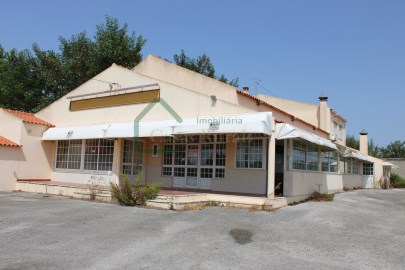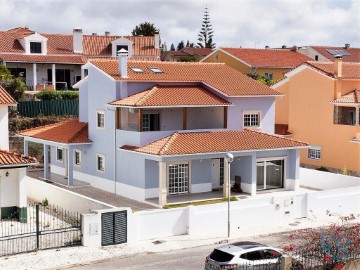House 7 Bedrooms in Nossa Senhora do Pópulo, Coto e São Gregório
Nossa Senhora do Pópulo, Coto e São Gregório, Caldas da Rainha, Leiria
7 bedrooms
3 bathrooms
400 m²
Contact us to find out the negotiation margin for this property.
7 Bedroom House + 1 Bedroom House + Chapel
This property, which gathers unique characteristics, is located in the thermal city of Caldas da Rainha. Known for its handicraft and traditional commerce, it has its high point in the lively and colourful daily open air market of fruits and vegetables held in the popularly known 'Praça da Fruta'.
It is only a few minutes walk from this place, where you will find this 2-storey house inserted in a walled space, whose entrance is made by a gate.
Its beautiful garden, in which some fruit trees, exotic plants and a fountain can be found, has a belvedere that provides a beautiful view of the city of Caldas da Rainha and Óbidos.
When entering its interior, we find a vestibule that gives access to the living room and a hall. From this we access, the dining room, the pantry, a kitchen with fireplace and marquise, the stairs to the 1st floor, the office and a corridor that leads to a suite (consisting of 1 bedroom, 1 living room and bathroom with bathtub), a bedroom, a bathroom with shower, as well as a library with connection to the office currently separated by a shelf.
The dining room and living room are connected through glass doors, allowing to create separate spaces.
We also have 2 storage spaces, one under the stairs and the other between the bedroom and bathroom.
On the 1st floor we have 3 bedrooms, 1 bathroom with bathtub, a hall that leads to 2 bedrooms with skylights, through which natural light enters, and for which there is the possibility of being transformed into a suite. There is also a space used for storage.
Outside, there is also a garden:
1 house that is composed in the r/ch by an open kitchen to a living room, a bathroom with shower and in the 1st floor by 2 connected bedrooms.
1 chapel with basement where the access to the basement is made from the outside;
1 garage with space for 2 cars and attic;
1 space with shed whose access, from the inside, can be made through the marquise;
The city of Caldas da Rainha can be reached by rail and road.
Its privileged location, provides easy access to the whole country.
With several accesses to different motorways, the city is a little over 30 mn from Santarém (interior of Portugal), 1h away from Lisbon and its airport, 2 h from the city of Porto, and 3 h from the Algarve.
Located in a region where the places to visit are of varied interest, it is 8 km from the medieval town of Óbidos and 25 km from the Praia d'el Rey Golf Course.
The best beaches of the region are about 8km, the lagoon of Óbidos 16km and the fishing villages of Peniche and Nazaré, with their beautiful beaches, about 30km.
A few meters away you will find the beautiful city park which, with its lake, tennis court and museum, can provide you good moments of leisure.
This villa is a good opportunity to invest in a property with a lot of potential.
Whether for tourism, holiday home or even as a 1st home, do not hesitate!
Come and visit it.
#ref:TPH001-09
690.000 €
30+ days ago supercasa.pt
View property
